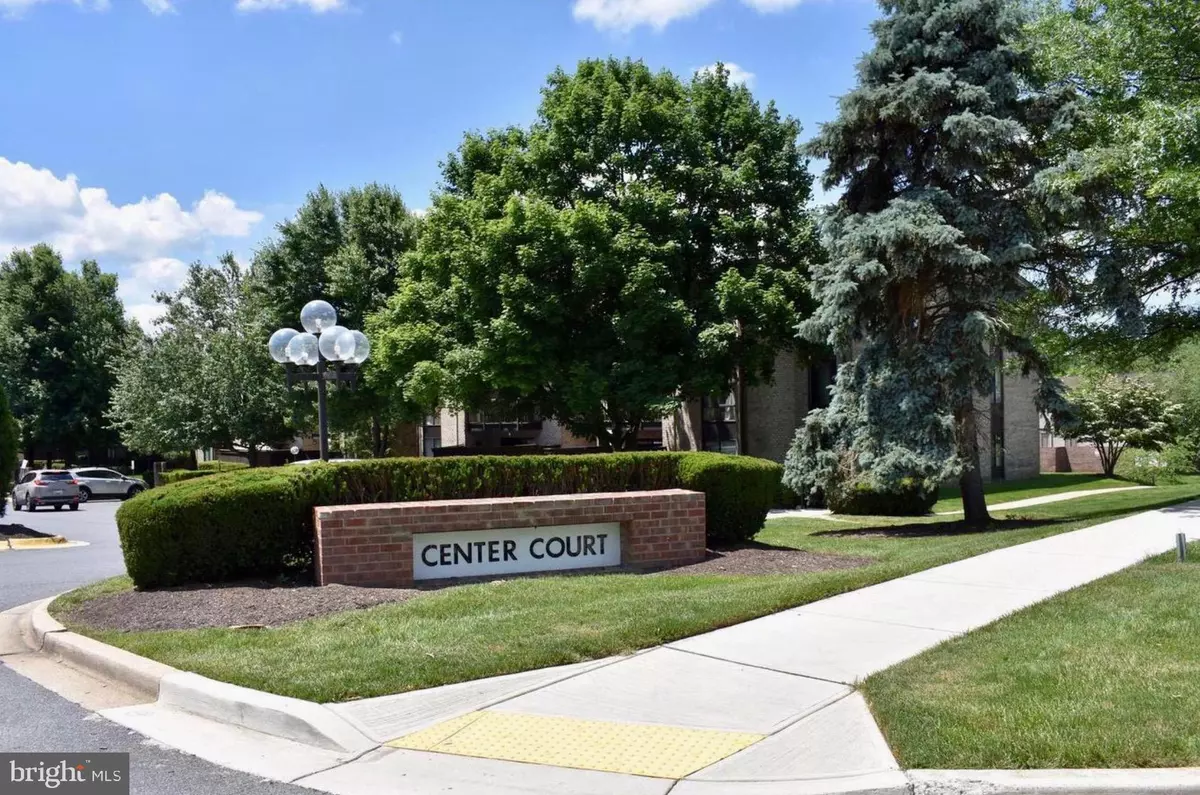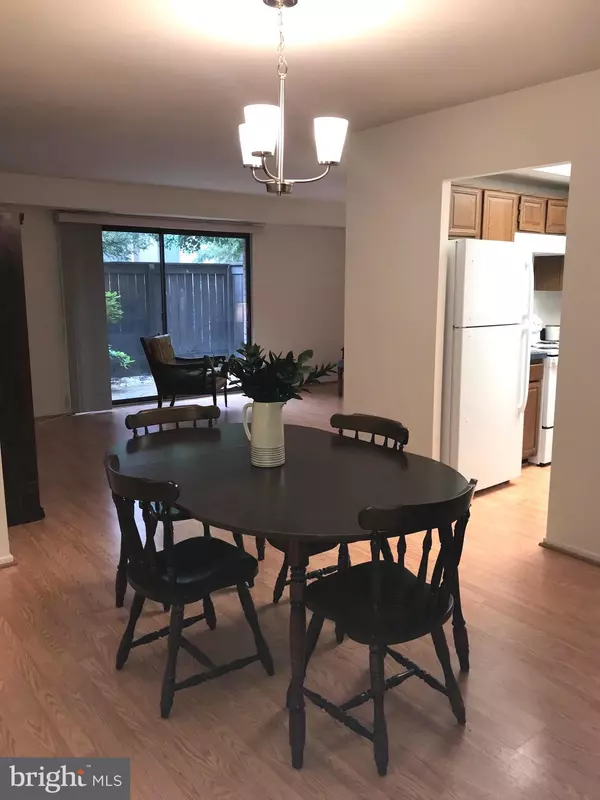$212,000
$199,900
6.1%For more information regarding the value of a property, please contact us for a free consultation.
2 Beds
2 Baths
1,212 SqFt
SOLD DATE : 10/24/2022
Key Details
Sold Price $212,000
Property Type Condo
Sub Type Condo/Co-op
Listing Status Sold
Purchase Type For Sale
Square Footage 1,212 sqft
Price per Sqft $174
Subdivision Center Court
MLS Listing ID MDMC2069940
Sold Date 10/24/22
Style Unit/Flat
Bedrooms 2
Full Baths 2
Condo Fees $323/mo
HOA Y/N N
Abv Grd Liv Area 1,212
Originating Board BRIGHT
Year Built 1974
Annual Tax Amount $1,834
Tax Year 2022
Property Description
Welcome to this impressive, spacious 2 bedroom, 2 full baths + den condo. Entire home freshly painted along with new carpeting in both bedrooms. New refrigerator and stove in the kitchen, as well as new lighting, complete the updates. The unit is located on the main level, so no steps! Walk out onto the spacious fenced in patio and sip your morning coffee or dine al fresco and enjoy the tranquility of this private space. Primary bedroom is well appointed with a large walk in closet and ensuite. Plenty of storage space too with a hall entry closet, large pantry closet and an additional linen closet. This home is move in ready and priced to sell.
Conveniently located near shops, restaurants and many everyday essentials. Low condo fee covers everything, but electric. Many financing options including, FHA. Don't let this one get away! Spacious and convenient living at a very affordable price!
Location
State MD
County Montgomery
Zoning TS
Rooms
Main Level Bedrooms 2
Interior
Hot Water Electric
Heating Central
Cooling Central A/C
Flooring Other
Equipment Dishwasher, Disposal, Dryer - Electric, Exhaust Fan, Microwave, Oven/Range - Electric, Refrigerator, Water Heater
Fireplace N
Window Features Sliding
Appliance Dishwasher, Disposal, Dryer - Electric, Exhaust Fan, Microwave, Oven/Range - Electric, Refrigerator, Water Heater
Heat Source Electric
Laundry Hookup
Exterior
Utilities Available Cable TV Available, Electric Available, Phone Available, Sewer Available, Water Available
Amenities Available Pool - Outdoor, Tot Lots/Playground
Water Access N
View Courtyard
Accessibility No Stairs
Garage N
Building
Story 3
Unit Features Garden 1 - 4 Floors
Sewer Public Sewer
Water Public
Architectural Style Unit/Flat
Level or Stories 3
Additional Building Above Grade, Below Grade
New Construction N
Schools
School District Montgomery County Public Schools
Others
Pets Allowed Y
HOA Fee Include Common Area Maintenance,Ext Bldg Maint,Insurance,Lawn Maintenance,Snow Removal,Pool(s),Reserve Funds,Sewer,Water,Trash
Senior Community No
Tax ID 160901683121
Ownership Condominium
Acceptable Financing FHA, Conventional, Cash, VA
Horse Property N
Listing Terms FHA, Conventional, Cash, VA
Financing FHA,Conventional,Cash,VA
Special Listing Condition Standard
Pets Allowed Case by Case Basis
Read Less Info
Want to know what your home might be worth? Contact us for a FREE valuation!

Our team is ready to help you sell your home for the highest possible price ASAP

Bought with Hamza Bhatti • Samson Properties
"My job is to find and attract mastery-based agents to the office, protect the culture, and make sure everyone is happy! "
rakan.a@firststatehometeam.com
1521 Concord Pike, Suite 102, Wilmington, DE, 19803, United States






