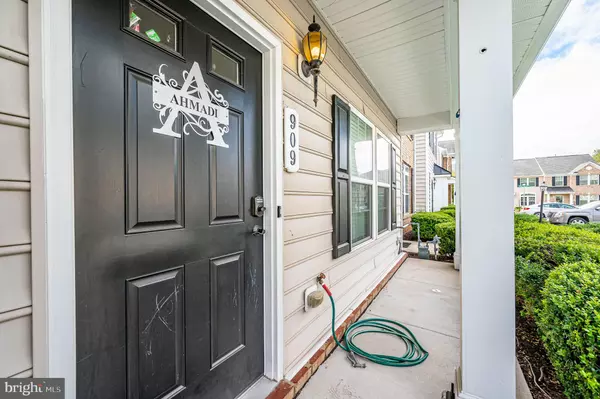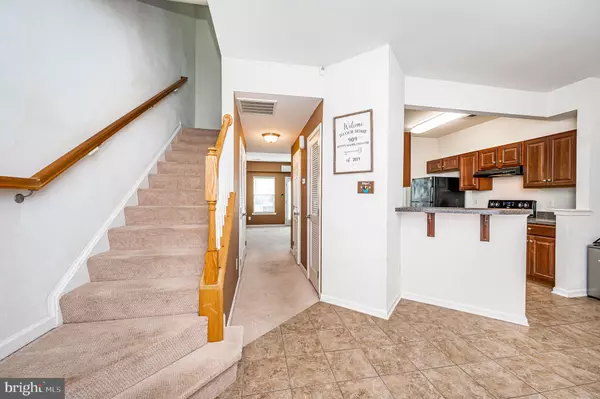$220,000
$215,000
2.3%For more information regarding the value of a property, please contact us for a free consultation.
2 Beds
3 Baths
SOLD DATE : 10/18/2022
Key Details
Sold Price $220,000
Property Type Townhouse
Sub Type Interior Row/Townhouse
Listing Status Sold
Purchase Type For Sale
Subdivision Cottage Green
MLS Listing ID VAHA2000248
Sold Date 10/18/22
Style Other
Bedrooms 2
Full Baths 2
Half Baths 1
HOA Fees $174/mo
HOA Y/N Y
Originating Board BRIGHT
Year Built 2009
Annual Tax Amount $1,668
Tax Year 2022
Property Description
Welcome to 909 Kitty Hamilton Circle located right in the town of Ashland. This two bedroom 2.5 bath townhome is move in ready! Enter into home through the foyer with tiled flooring. The foyer then leads into the Dining Room that is complete with an upgraded chandelier. The kitchen is open and large with generous amounts of cabinet and counter space. All appliances convey. Off of the kitchen you will find the spacious family room that leads to the back patio with a partially fenced backyard. The half bath and laundry/utility room complete the first floor. Head upstairs and you will find a large primary bedroom with a cathedral ceiling, ceiling fan, huge walk in closet, and an en-suite with a shower, tub, and double vanity. The second bedroom is generous in size and has a double closet. Home is convenient to interstates, grocery stores, shopping, train station. Live maintenance free as the HOA covers exterior, lawn care, trash pickup, and snow removal. Schedule your showing today as this one won't last long!
Location
State VA
County Hanover
Zoning R-5
Interior
Interior Features Attic, Breakfast Area, Ceiling Fan(s), Combination Kitchen/Dining, Carpet, Family Room Off Kitchen, Floor Plan - Open, Kitchen - Eat-In, Kitchen - Island, Pantry, Primary Bath(s), Stall Shower, Walk-in Closet(s)
Hot Water Electric
Heating Heat Pump(s)
Cooling Ceiling Fan(s), Central A/C
Flooring Carpet, Ceramic Tile
Equipment Built-In Microwave, Dishwasher, Dryer - Electric, Icemaker, Oven - Single, Range Hood, Refrigerator, Washer, Water Heater
Fireplace N
Appliance Built-In Microwave, Dishwasher, Dryer - Electric, Icemaker, Oven - Single, Range Hood, Refrigerator, Washer, Water Heater
Heat Source Electric
Exterior
Parking On Site 2
Utilities Available None
Amenities Available Common Grounds, Reserved/Assigned Parking
Water Access N
Roof Type Composite
Accessibility None
Garage N
Building
Story 2
Foundation Slab
Sewer Public Sewer
Water Public
Architectural Style Other
Level or Stories 2
Additional Building Above Grade, Below Grade
Structure Type Dry Wall,Cathedral Ceilings
New Construction N
Schools
Elementary Schools Henry Clay
Middle Schools Liberty (Hanover)
High Schools Patrick Henry (Hanover)
School District Hanover County Public Schools
Others
HOA Fee Include Common Area Maintenance,Lawn Maintenance,Management,Road Maintenance,Snow Removal,Trash
Senior Community No
Tax ID 7880-12-8643
Ownership Fee Simple
SqFt Source Assessor
Acceptable Financing Cash, FHA, VA, USDA
Listing Terms Cash, FHA, VA, USDA
Financing Cash,FHA,VA,USDA
Special Listing Condition Standard
Read Less Info
Want to know what your home might be worth? Contact us for a FREE valuation!

Our team is ready to help you sell your home for the highest possible price ASAP

Bought with Non Member • Non Subscribing Office
"My job is to find and attract mastery-based agents to the office, protect the culture, and make sure everyone is happy! "
rakan.a@firststatehometeam.com
1521 Concord Pike, Suite 102, Wilmington, DE, 19803, United States






