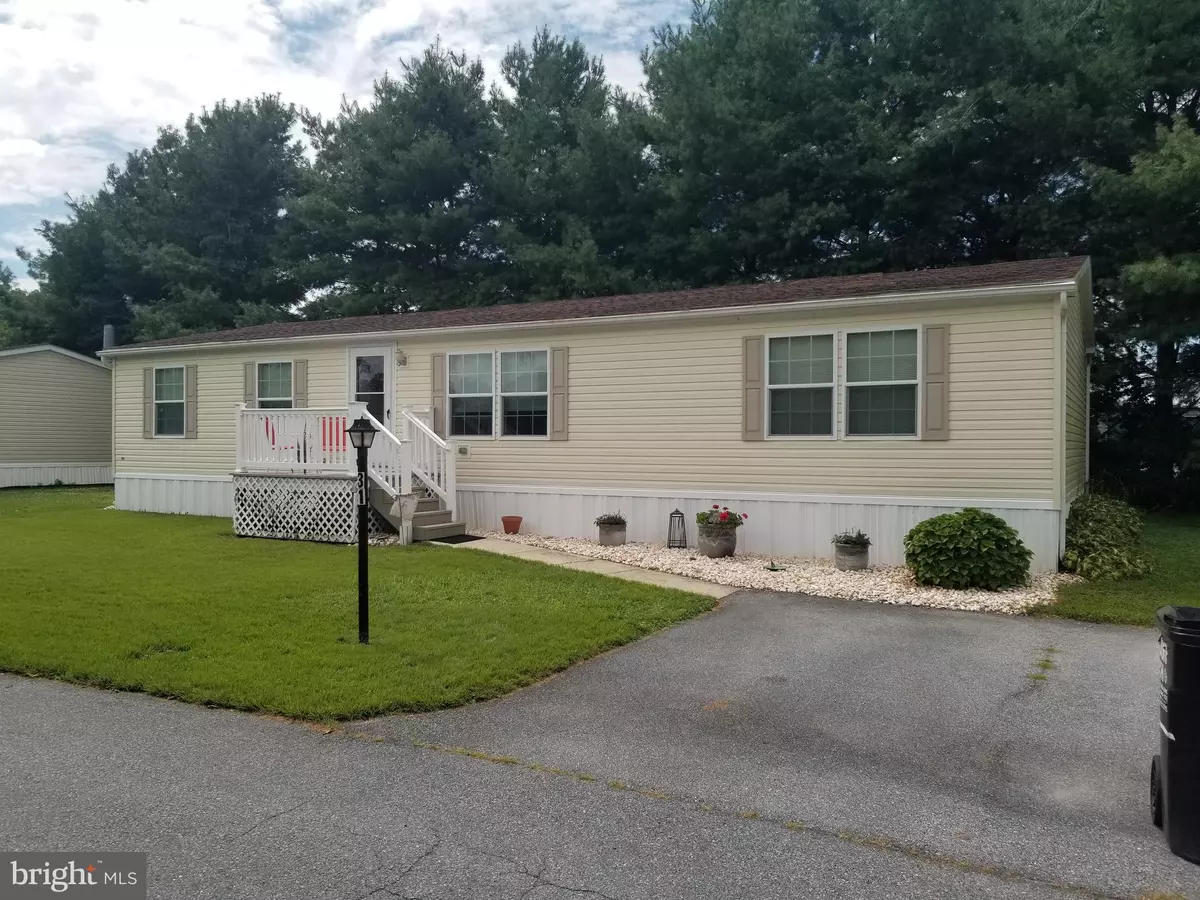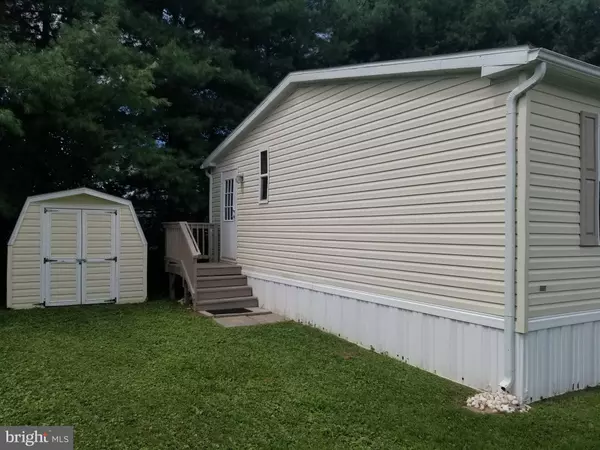$95,000
$99,500
4.5%For more information regarding the value of a property, please contact us for a free consultation.
4 Beds
2 Baths
1,680 SqFt
SOLD DATE : 10/14/2022
Key Details
Sold Price $95,000
Property Type Manufactured Home
Sub Type Manufactured
Listing Status Sold
Purchase Type For Sale
Square Footage 1,680 sqft
Price per Sqft $56
Subdivision Avon Wheel Ests Mh
MLS Listing ID PACT2031190
Sold Date 10/14/22
Style Modular/Pre-Fabricated
Bedrooms 4
Full Baths 2
HOA Fees $525/mo
HOA Y/N Y
Abv Grd Liv Area 1,680
Originating Board BRIGHT
Year Built 2014
Annual Tax Amount $1,895
Tax Year 2022
Lot Dimensions 0.00 x 0.00
Property Description
Welcome home to 31 Roberts Way.......a 4 bedroom, 2 bath, 1680 sq ft mobile in a mature affordable park. Home has been maticulously kept by the original owners, many upgrades were added in the construction including extra outlets, extra insulation, drywall walls, and recessed lighting to name a few. Recent updates include newer AC unit, gutter guards, new dishwasher, and a pre-paid fall inspection. 3 generous sized bedrooms with ceiling fans and large closets, primary bedroom with ceiling fan, large closet, bath with double vanity, stall shower, and garden tub. Kitchen has large pantry, natural gas range, built in microwave, island with storage and seating. Large living room with ceiling fan and plenty of natural daylight. Call today - this beauty won't last long!
Location
State PA
County Chester
Area London Grove Twp (10359)
Zoning T10
Rooms
Main Level Bedrooms 4
Interior
Interior Features Ceiling Fan(s), Combination Kitchen/Dining, Dining Area, Family Room Off Kitchen, Floor Plan - Open, Kitchen - Country, Primary Bath(s), Recessed Lighting
Hot Water Electric
Heating Forced Air
Cooling Central A/C
Flooring Carpet, Vinyl
Equipment Built-In Microwave, Built-In Range, Dishwasher, Dryer, Oven/Range - Gas, Refrigerator, Stainless Steel Appliances, Washer, Water Heater - High-Efficiency
Furnishings No
Fireplace N
Window Features Insulated
Appliance Built-In Microwave, Built-In Range, Dishwasher, Dryer, Oven/Range - Gas, Refrigerator, Stainless Steel Appliances, Washer, Water Heater - High-Efficiency
Heat Source Natural Gas
Laundry Main Floor
Exterior
Exterior Feature Deck(s)
Utilities Available Cable TV, Electric Available, Natural Gas Available, Phone Available, Sewer Available, Water Available
Water Access N
Roof Type Pitched,Shingle
Street Surface Black Top,Paved
Accessibility 2+ Access Exits, 36\"+ wide Halls, Accessible Switches/Outlets
Porch Deck(s)
Garage N
Building
Lot Description Backs to Trees, Front Yard, Level, Open, SideYard(s)
Story 1
Foundation Block, Pilings
Sewer Public Sewer
Water Public
Architectural Style Modular/Pre-Fabricated
Level or Stories 1
Additional Building Above Grade, Below Grade
Structure Type Cathedral Ceilings,Dry Wall
New Construction N
Schools
School District Avon Grove
Others
Senior Community No
Tax ID 59-05 -1140.051T
Ownership Fee Simple
SqFt Source Assessor
Security Features Carbon Monoxide Detector(s),Smoke Detector
Acceptable Financing Cash, Other
Horse Property N
Listing Terms Cash, Other
Financing Cash,Other
Special Listing Condition Standard
Read Less Info
Want to know what your home might be worth? Contact us for a FREE valuation!

Our team is ready to help you sell your home for the highest possible price ASAP

Bought with Norma C Ocampo • RE/MAX Excellence

"My job is to find and attract mastery-based agents to the office, protect the culture, and make sure everyone is happy! "
rakan.a@firststatehometeam.com
1521 Concord Pike, Suite 102, Wilmington, DE, 19803, United States






