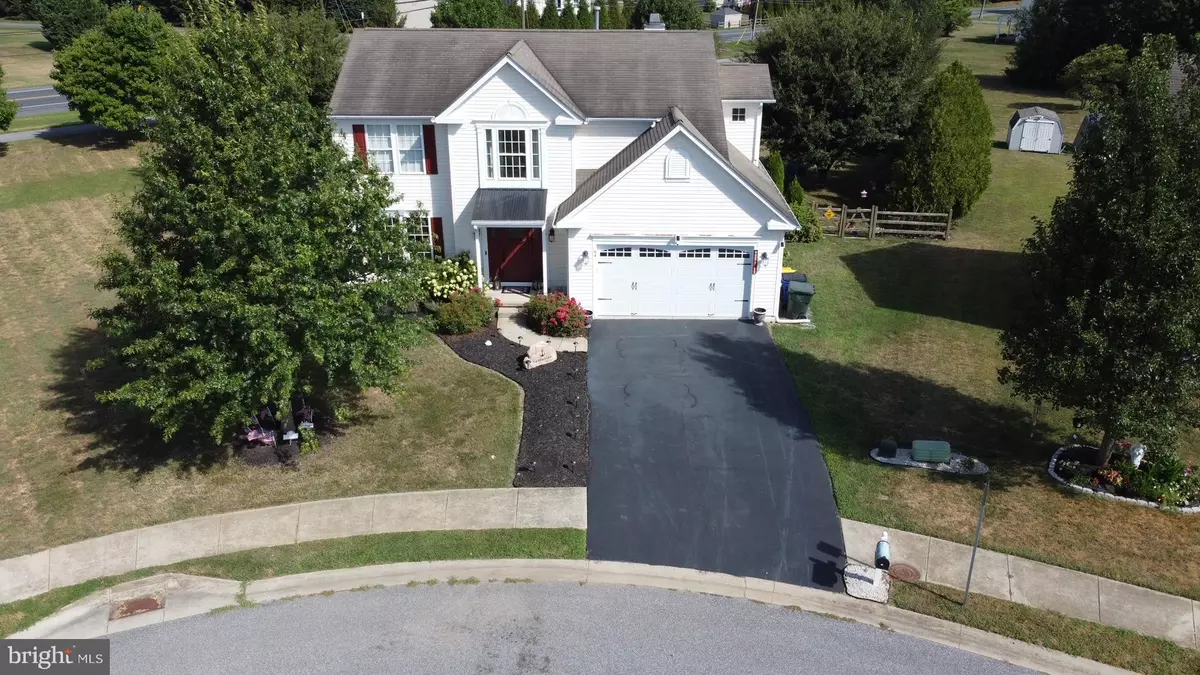$455,000
$455,000
For more information regarding the value of a property, please contact us for a free consultation.
4 Beds
3 Baths
3,034 SqFt
SOLD DATE : 10/06/2022
Key Details
Sold Price $455,000
Property Type Single Family Home
Sub Type Detached
Listing Status Sold
Purchase Type For Sale
Square Footage 3,034 sqft
Price per Sqft $149
Subdivision Providence Crossing
MLS Listing ID DEKT2013474
Sold Date 10/06/22
Style Traditional
Bedrooms 4
Full Baths 2
Half Baths 1
HOA Fees $16/ann
HOA Y/N Y
Abv Grd Liv Area 2,218
Originating Board BRIGHT
Year Built 2006
Annual Tax Amount $1,432
Tax Year 2021
Lot Size 0.400 Acres
Acres 0.4
Property Sub-Type Detached
Property Description
Welcome Home and to the beautiful Belvedere Elevation C, on Premium Cul de sac Lot, with several new construction upgrades including Morning Room, Kitchen Gourmet Island, Family Room Fireplace and Extra Windows, Bay Windows in Dining and Living Room, Owner's Bedroom Sitting Area and Upgrade Bathroom with a private toilet room. This home has been well maintained and beautifully improved with quality selections. Some recent major improvements include, New Shed and Washer/Dryer (July 2022). New Covered Front Porch (Sept 2020) and Front Door (1yr), New Lenox Heater (2016), A/C (2014), and Hot water Heater (2016) by Horizons with transferrable warranty. R19 Insulated and Quiet Garage Door, Master Bath and Hall Bath Renovations (July 2021) with Quartz Counter and LVT Flooring, new High-end Toilets, Soaking Tub and Tiles Shower with Seamless Glass. New toilet and vanity in the main floor Powder Room. New Partially Finished Basement, done by Licensed Contractors, with Half Bath, Multiple Closets, Recessed lighting (dimmable) and Egress Window. Some rooms have been freshly painted. Kitchen renovation includes quartz counters and new appliances. Soft close cabinets in Kitchen and Bath. The Home Generator will go with the sellers, new owners just need to buy a new one and connect. The Laundry Room old sink was removed, and the area is waiting for the new owners to add their personal touch. Split rail fence with wiring surrounds the back yard for privacy, along with many mature trees (approx. 2 years). 20x24 concrete patio with mature trees for privacy (approx. 2yrs) and a Brand NEW Shed. This popular floor plan is perfect for entertaining with the large kitchen and bonus morning room and open floor plan into the Family Room. The living room could make a great office space, as does the finished basement with multiple areas of additional living space, and the convenience of the half bathroom. By intention, there is also an abundant amount of unfinished space in the basement to use for storage. You will see beautiful molding throughout the home which really adds some extra detail to the rooms and home. The upper floor is the private quarters with a total of 4 bedrooms and 2 full baths (Owner's suite and 3 other bedrooms and hall bath). Location… Location… Location great community, in the great Town of Clayton and close to shopping, medical, park and more specifically this home is on a premium lot, located in a low traffic area within the community, and within the cul de sac. Please remove shoes (wear socks) or wear shoe coverings during the home visit as sellers do not wear shoes inside the home. Schedule your appt soon, this beauty won't last on the market very long. Basement size info is approx. Video Cameras inside the home.
Location
State DE
County Kent
Area Smyrna (30801)
Zoning RS
Rooms
Basement Full, Partially Finished
Interior
Interior Features Attic, Breakfast Area, Carpet, Ceiling Fan(s), Chair Railings, Crown Moldings, Family Room Off Kitchen, Kitchen - Island, Pantry, Recessed Lighting, Soaking Tub, Stall Shower, Tub Shower, Upgraded Countertops, Walk-in Closet(s), Wood Floors
Hot Water Natural Gas
Heating Forced Air
Cooling Central A/C
Fireplaces Number 1
Fireplaces Type Wood
Fireplace Y
Heat Source Natural Gas
Laundry Main Floor
Exterior
Exterior Feature Patio(s)
Parking Features Garage - Front Entry, Inside Access
Garage Spaces 2.0
Fence Split Rail, Wire, Wood
Water Access N
Accessibility None
Porch Patio(s)
Attached Garage 2
Total Parking Spaces 2
Garage Y
Building
Lot Description Cul-de-sac
Story 2
Foundation Concrete Perimeter
Sewer Public Sewer
Water Public
Architectural Style Traditional
Level or Stories 2
Additional Building Above Grade, Below Grade
New Construction N
Schools
School District Smyrna
Others
Senior Community No
Tax ID KH-04-01804-05-6500-000
Ownership Fee Simple
SqFt Source Estimated
Security Features Security System
Special Listing Condition Standard
Read Less Info
Want to know what your home might be worth? Contact us for a FREE valuation!

Our team is ready to help you sell your home for the highest possible price ASAP

Bought with Donna Joan O'Neill • Patterson-Schwartz-Hockessin
"My job is to find and attract mastery-based agents to the office, protect the culture, and make sure everyone is happy! "
rakan.a@firststatehometeam.com
1521 Concord Pike, Suite 102, Wilmington, DE, 19803, United States






