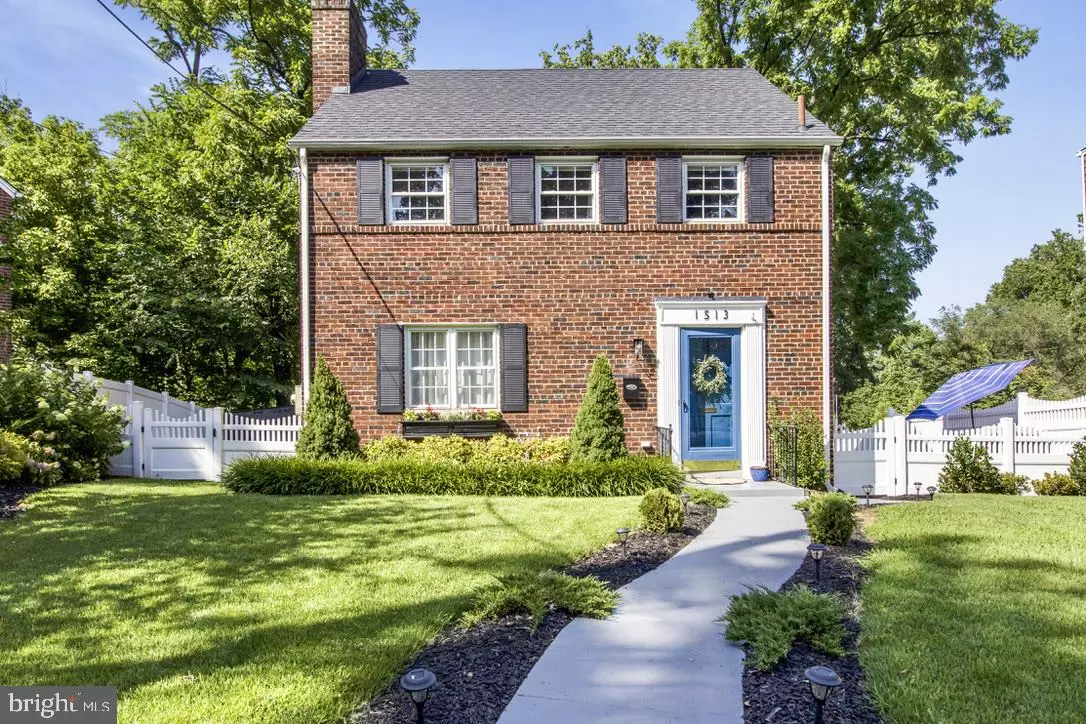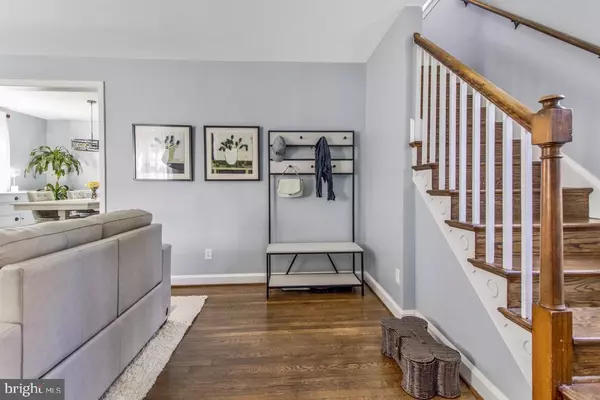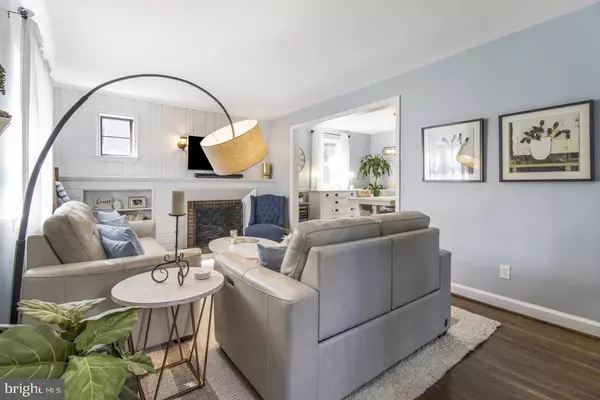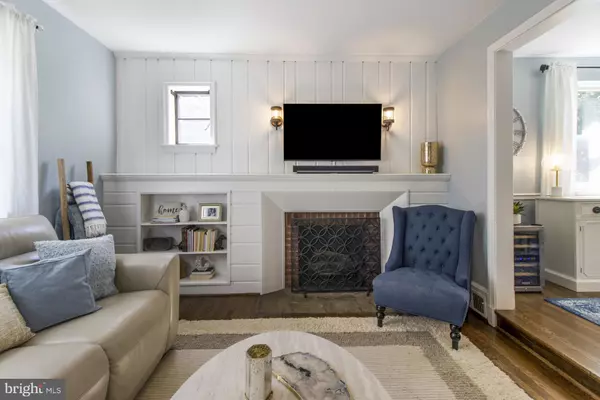$719,000
$719,000
For more information regarding the value of a property, please contact us for a free consultation.
4 Beds
2 Baths
1,900 SqFt
SOLD DATE : 10/03/2022
Key Details
Sold Price $719,000
Property Type Single Family Home
Sub Type Detached
Listing Status Sold
Purchase Type For Sale
Square Footage 1,900 sqft
Price per Sqft $378
Subdivision Montgomery Hills
MLS Listing ID MDMC2063314
Sold Date 10/03/22
Style Colonial
Bedrooms 4
Full Baths 2
HOA Y/N N
Abv Grd Liv Area 1,300
Originating Board BRIGHT
Year Built 1940
Annual Tax Amount $5,686
Tax Year 2021
Lot Size 6,851 Sqft
Acres 0.16
Property Description
This is THE ONE you have been waiting for! You'll fall in love with this charming, stately, all-brick Colonial the moment you arrive. With its new and maintenance-free white picket fence, expansive new landscaping and welcoming brick patio, this 4 BR / 2 BA gem is just waiting to become your cozy Home Sweet Home. As you step through the inviting blue front door, you will be greeted with shining hardwoods, an abundance of natural light, open living space, step-up dining room and cheerful kitchen. Upstairs, you'll find three ample bedrooms and a full bath. In the fully finished walk-out basement, you'll find the fourth bedroom, rec room, second full bath and laundry corner with new W/D. But that's not all ...LOCATION LOCATION LOCATION! The best of all worlds both by car and on foot. 1513 Sharon Dr. is located in the highly desirable Montgomery Hills Forest area, less than a mile from the metro and Capital Beltway, and only minutes to the D.C. border, downtown Silver Spring, Bethesda and Kensington. Take a stroll to Rock Creek Park Trail and neighborhood shopping/dining favorites, such as the local grocer, Italian trattoria, brand new winery, coffee spot and so much more. ORIGINAL DETAILS + MODERN UPDATES! While 1513 Sharon Dr. has modern updates throughout -- such as newly redone kitchen and finished basement -- you can still enjoy original home features, such as woodworking details lining the main stairs, stunning glass door knobs, arched bedroom ceilings, original subway tile and more.FINISHED BASEMENT! The modern and versatile basement space provides a cozy retreat for guests, open space for a good workout or entertaining, state-of-the-art bathroom fixtures, under-stair storage and a large furnace room for additional storage needs.LARGE YARD! It's tough to beat the lovingly landscaped, large backyard with a new storage shed and plenty of room for outdoor playtime. The yard provides endless opportunities for the next homeowner's dreams -- be it a playground, pool or patio expansion.Don't miss out on your new Home Sweet Home!
Location
State MD
County Montgomery
Zoning R60
Rooms
Other Rooms Living Room, Dining Room, Primary Bedroom, Bedroom 2, Bedroom 3, Kitchen, Bedroom 1, Primary Bathroom
Basement Drainage System, Fully Finished, Sump Pump, Walkout Level, Water Proofing System, Windows
Interior
Hot Water Electric
Heating Central
Cooling Central A/C
Flooring Hardwood
Fireplaces Number 1
Fireplaces Type Gas/Propane
Equipment Dishwasher, Dryer - Gas, Energy Efficient Appliances, ENERGY STAR Clothes Washer, ENERGY STAR Refrigerator, Icemaker, Microwave, Oven/Range - Gas, Stainless Steel Appliances, Washer, Water Heater
Fireplace Y
Appliance Dishwasher, Dryer - Gas, Energy Efficient Appliances, ENERGY STAR Clothes Washer, ENERGY STAR Refrigerator, Icemaker, Microwave, Oven/Range - Gas, Stainless Steel Appliances, Washer, Water Heater
Heat Source Electric
Exterior
Amenities Available None
Water Access N
Accessibility None
Garage N
Building
Story 2
Foundation Block
Sewer Public Sewer
Water Public
Architectural Style Colonial
Level or Stories 2
Additional Building Above Grade, Below Grade
New Construction N
Schools
Elementary Schools Woodlin
Middle Schools Sligo
High Schools Albert Einstein
School District Montgomery County Public Schools
Others
Pets Allowed Y
HOA Fee Include None
Senior Community No
Tax ID 161301449092
Ownership Fee Simple
SqFt Source Assessor
Acceptable Financing Cash, Conventional, FHA, FHA 203(k), FHA 203(b), FHLMC, Negotiable, Private, VA
Listing Terms Cash, Conventional, FHA, FHA 203(k), FHA 203(b), FHLMC, Negotiable, Private, VA
Financing Cash,Conventional,FHA,FHA 203(k),FHA 203(b),FHLMC,Negotiable,Private,VA
Special Listing Condition Standard
Pets Allowed Cats OK, Dogs OK
Read Less Info
Want to know what your home might be worth? Contact us for a FREE valuation!

Our team is ready to help you sell your home for the highest possible price ASAP

Bought with Michelle Boucher • Keller Williams Lucido Agency
"My job is to find and attract mastery-based agents to the office, protect the culture, and make sure everyone is happy! "
rakan.a@firststatehometeam.com
1521 Concord Pike, Suite 102, Wilmington, DE, 19803, United States






