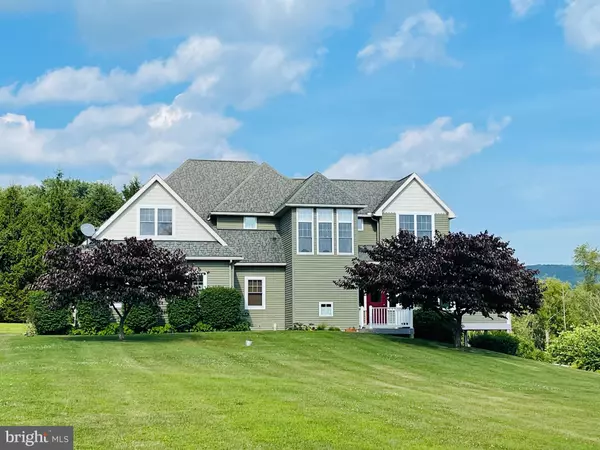$510,000
$510,000
For more information regarding the value of a property, please contact us for a free consultation.
4 Beds
3 Baths
2,620 SqFt
SOLD DATE : 09/16/2022
Key Details
Sold Price $510,000
Property Type Single Family Home
Sub Type Detached
Listing Status Sold
Purchase Type For Sale
Square Footage 2,620 sqft
Price per Sqft $194
Subdivision None Available
MLS Listing ID PASK2006614
Sold Date 09/16/22
Style Traditional
Bedrooms 4
Full Baths 2
Half Baths 1
HOA Y/N N
Abv Grd Liv Area 2,620
Originating Board BRIGHT
Year Built 2003
Annual Tax Amount $5,371
Tax Year 2021
Lot Size 2.700 Acres
Acres 2.7
Property Description
At seller's request, highest and best offers are due no later than Thursday, August 11th at 9:00am.
Stunning sunsets, spectacular sunrises, and miles of picturesque views of the majestic Hawk Mountain is exactly what you'll enjoy from atop the 2.7 acre lot of 38 White Birch Road Orwigsburg. Custom built by Dave Miller, the attention to detail is seen throughout this home. You'll notice each room has a ceiling distinct to that room. The owner also had cabinets designed specifically for each area of the home. Yes designed, not selected but created just for this home. As you approach the home, you will find the enclosed wrap around porch, which allows you to enjoy the outdoors year round. Each season provides its own glorious hues of color from winter white, to the pastels of spring, the greens of summer, and the kaleidoscope of yellows, oranges, and reds of autumn. You won't be able to pull yourself away from the windows. Speaking of windows, they are perfectly positioned everywhere allowing the natural light to overflow from room to room. In addition to natural light flowing through the window, its common to have nature's wildlife parading by them. From the hawks soaring above, to the deer, turkey, rabbits, and even the occasional bear walking by, the visitors will be plenty. The main floor boasts of an open concept kitchen and living room, with a separate dining room, half bath, and a laundry room. Rounding out the main floor is the primary bedroom with a generously sized en suite. This suite has beautiful hardwood floors, a large dream sized closet, walk in shower, bubbler tub, and more. Three nicely sized bedrooms and a full bathroom can be found on the upper level. The lower level is your blank canvas just waiting for your vision. It is heated, cooled, and is a daylight walk out lower level. Did I mention the 3 car attached garage? Wait that's not all! There's also a detached 2 car garage. You will not want to wait to schedule your appointment. Homes like this don't hit the market every day and this one surely won't last. Home is occupied, agent accompanied appointment is required, and drive by's are not permitted. At seller's request agents nor buyer's make take any additional photos or videos of the home. Call today and let's make this your new home!
Location
State PA
County Schuylkill
Area West Brunswick Twp (13335)
Zoning RESIDENTIAL
Rooms
Other Rooms Living Room, Dining Room, Primary Bedroom, Bedroom 2, Bedroom 3, Bedroom 4, Kitchen, Basement, Laundry, Workshop, Bathroom 2, Primary Bathroom, Half Bath
Basement Daylight, Partial, Full, Heated, Outside Entrance, Space For Rooms, Walkout Level, Windows
Main Level Bedrooms 1
Interior
Hot Water Electric
Heating Forced Air, Heat Pump(s)
Cooling Central A/C, Ceiling Fan(s), Dehumidifier
Fireplaces Number 1
Equipment Dishwasher, Washer, Stove, Refrigerator, Dryer
Fireplace Y
Appliance Dishwasher, Washer, Stove, Refrigerator, Dryer
Heat Source Electric, Propane - Owned
Laundry Main Floor
Exterior
Garage Garage - Side Entry, Garage Door Opener, Inside Access, Oversized, Garage - Front Entry
Garage Spaces 15.0
Waterfront N
Water Access N
View Mountain, Panoramic, Pasture, Valley, Scenic Vista
Accessibility 2+ Access Exits, 36\"+ wide Halls
Attached Garage 3
Total Parking Spaces 15
Garage Y
Building
Story 2
Foundation Permanent
Sewer On Site Septic
Water Well
Architectural Style Traditional
Level or Stories 2
Additional Building Above Grade, Below Grade
New Construction N
Schools
School District Blue Mountain
Others
Senior Community No
Tax ID 35-11-0004.008
Ownership Fee Simple
SqFt Source Assessor
Acceptable Financing Cash, Conventional, FHA, USDA, VA
Listing Terms Cash, Conventional, FHA, USDA, VA
Financing Cash,Conventional,FHA,USDA,VA
Special Listing Condition Standard
Read Less Info
Want to know what your home might be worth? Contact us for a FREE valuation!

Our team is ready to help you sell your home for the highest possible price ASAP

Bought with Brook R Koch-Guers • RE/MAX Five Star Realty

"My job is to find and attract mastery-based agents to the office, protect the culture, and make sure everyone is happy! "
rakan.a@firststatehometeam.com
1521 Concord Pike, Suite 102, Wilmington, DE, 19803, United States






