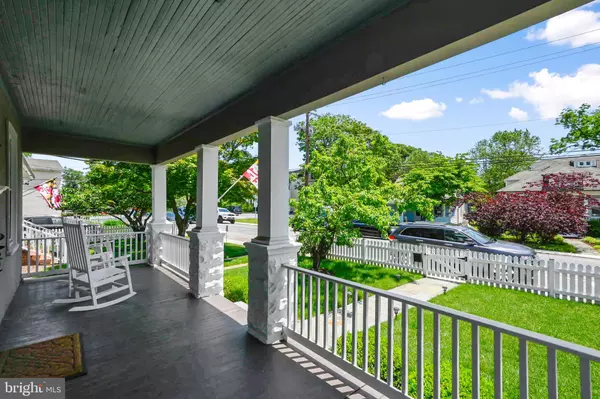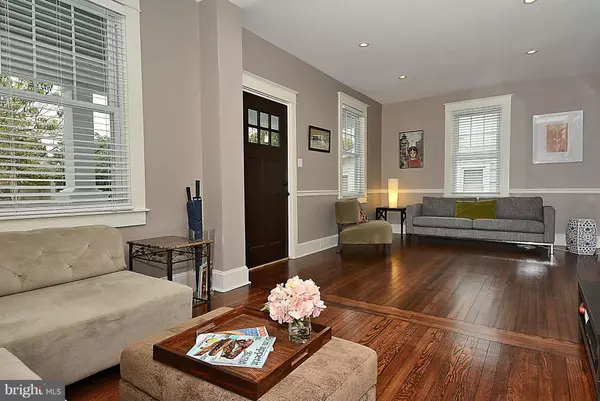$930,000
$949,500
2.1%For more information regarding the value of a property, please contact us for a free consultation.
3 Beds
3 Baths
1,700 SqFt
SOLD DATE : 09/14/2022
Key Details
Sold Price $930,000
Property Type Single Family Home
Sub Type Detached
Listing Status Sold
Purchase Type For Sale
Square Footage 1,700 sqft
Price per Sqft $547
Subdivision Eastport
MLS Listing ID MDAA2035100
Sold Date 09/14/22
Style Craftsman
Bedrooms 3
Full Baths 2
Half Baths 1
HOA Y/N N
Abv Grd Liv Area 1,700
Originating Board BRIGHT
Year Built 1930
Annual Tax Amount $7,171
Tax Year 2022
Lot Size 4,350 Sqft
Acres 0.1
Property Description
Welcome to Your Meticulously Maintained 3 Bedroom, 2.5 Bathroom 1700 SF Home and Start ENJOYING EASTPORT! You will LOVE the Gourmet Kitchen Designed with Simple Elegance, the Open Kitchen/Dining & Living Rooms, the Main Level Powder Room. Upstairs You will See Your Primary Bedroom with Ensuite Bath and Large Custom Closet a Second Full Bathroom and Two Additional Bedrooms. Laundry is Upstairs as well. Lower Level Is Provides Plenty of Storage. Relax on Your Private Back Deck Overlooking the Fully Fenced Back Yard. Or, Catch Up with Friends on your Very Pretty Front Porch. Parking Pad for 1 Car and Very Easy Street Parking. A Short Walk to All of the Shops and Restaurants of Eastport and Annapolis. YOU deserve this! Welcome Home. Listing Agent to Accompany All Showings. Current Lease Until February Unless Tenant Finds Home Before and Then They are OK to Leave Prior To February .
Location
State MD
County Anne Arundel
Zoning R
Rooms
Other Rooms Living Room, Dining Room, Primary Bedroom, Bedroom 2, Bedroom 3, Kitchen, Basement, Breakfast Room
Basement Outside Entrance, Sump Pump, Improved, Windows, Unfinished, Space For Rooms, Connecting Stairway
Interior
Interior Features Kitchen - Gourmet, Breakfast Area, Combination Kitchen/Dining, Kitchen - Table Space, Dining Area, Kitchen - Eat-In, Primary Bath(s), Built-Ins, Upgraded Countertops, Chair Railings, Window Treatments, Wood Floors, Floor Plan - Open
Hot Water 60+ Gallon Tank, Natural Gas
Heating Programmable Thermostat, Forced Air
Cooling Central A/C
Equipment Dishwasher, Disposal, Dryer, Energy Efficient Appliances, Exhaust Fan, Oven/Range - Gas, Range Hood, Six Burner Stove, Washer, Washer/Dryer Stacked, Refrigerator
Fireplace N
Window Features Double Pane
Appliance Dishwasher, Disposal, Dryer, Energy Efficient Appliances, Exhaust Fan, Oven/Range - Gas, Range Hood, Six Burner Stove, Washer, Washer/Dryer Stacked, Refrigerator
Heat Source Natural Gas
Exterior
Garage Spaces 1.0
Utilities Available Cable TV Available
Water Access N
Roof Type Asphalt
Street Surface Paved
Accessibility None
Road Frontage City/County, Public
Total Parking Spaces 1
Garage N
Building
Lot Description Front Yard, Rear Yard, SideYard(s)
Story 3
Foundation Crawl Space
Sewer Public Sewer
Water Public
Architectural Style Craftsman
Level or Stories 3
Additional Building Above Grade, Below Grade
Structure Type Dry Wall,Wood Ceilings
New Construction N
Schools
School District Anne Arundel County Public Schools
Others
Pets Allowed Y
Senior Community No
Tax ID 020600007142805
Ownership Fee Simple
SqFt Source Assessor
Security Features Main Entrance Lock
Special Listing Condition Standard
Pets Allowed No Pet Restrictions
Read Less Info
Want to know what your home might be worth? Contact us for a FREE valuation!

Our team is ready to help you sell your home for the highest possible price ASAP

Bought with Jean Campbell Tullier • Coldwell Banker Realty
"My job is to find and attract mastery-based agents to the office, protect the culture, and make sure everyone is happy! "
rakan.a@firststatehometeam.com
1521 Concord Pike, Suite 102, Wilmington, DE, 19803, United States






