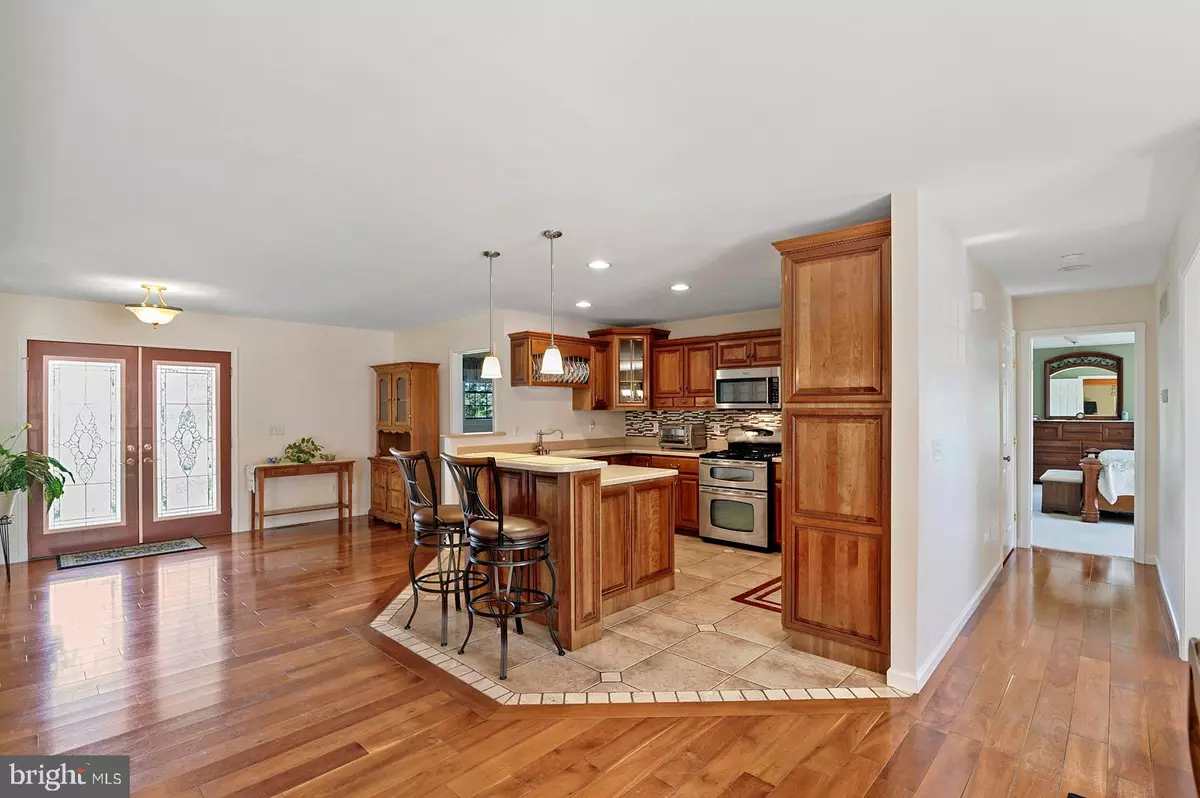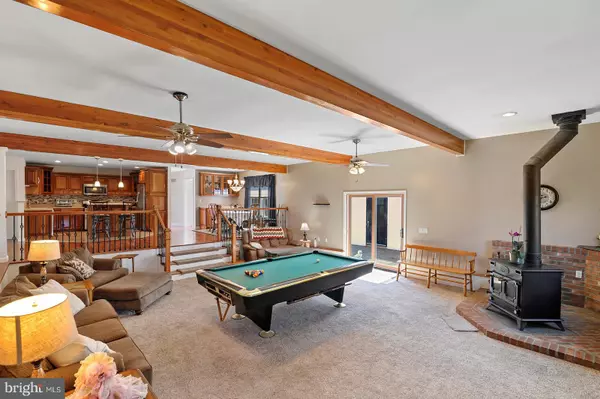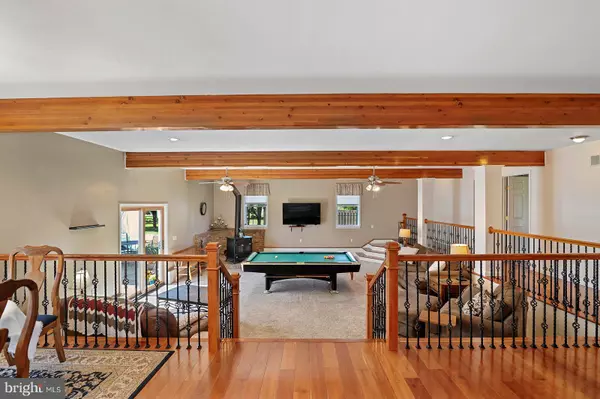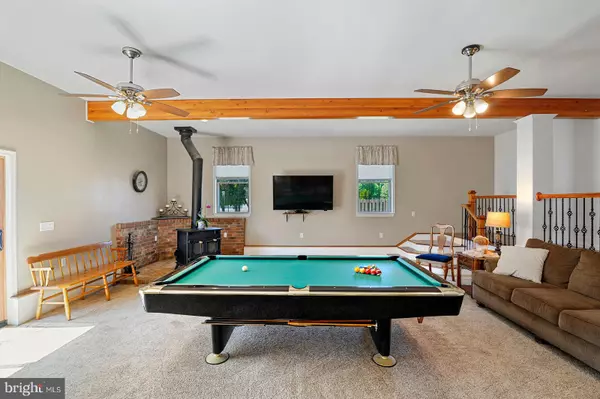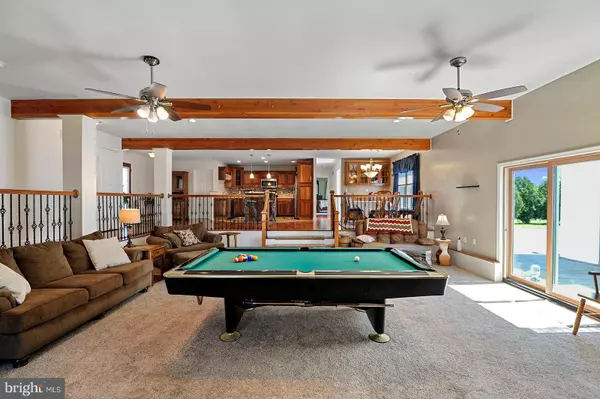$440,000
$440,000
For more information regarding the value of a property, please contact us for a free consultation.
3 Beds
3 Baths
2,640 SqFt
SOLD DATE : 08/19/2022
Key Details
Sold Price $440,000
Property Type Single Family Home
Sub Type Detached
Listing Status Sold
Purchase Type For Sale
Square Footage 2,640 sqft
Price per Sqft $166
Subdivision None Available
MLS Listing ID DEKT2010164
Sold Date 08/19/22
Style Ranch/Rambler
Bedrooms 3
Full Baths 3
HOA Y/N N
Abv Grd Liv Area 2,640
Originating Board BRIGHT
Year Built 2007
Annual Tax Amount $1,853
Tax Year 2022
Lot Size 0.710 Acres
Acres 0.71
Property Description
Looking for that unique home in the central area of Delaware?
Well how about this beautiful custom built home that has, 3 bedroom, 3 bathroom, with approximately 2,600 sqft that sits on almost 3/4 of an acre with a 5 car garage! It has a warm country feel with wood beam ceilings and cherry oak hardwood floors. Stepping into this custom designed home you have 6 inch insulated walls giving you High-Efficiency, an open concept that has a drop down living room or entertainment area that leads right into your kitchen with stainless steel appliances, cherry oak custom cabinets to add character. The dining area even has a built in bar which makes that much better for entertaining anyone! Carrying on to the side of the living room are 2 of your bedrooms that are the both very spacious and measure the same so there won't be any confusion on which one has more space! However, I must ask you to walk with me to this gorgeous owner suite that is approximately 20 ft by 17 ft! With a full walk in closet and a well designed bathroom that features a beautiful garden tub to soak away a long day and a walk in shower with its own privacy door. This custom bathroom has a 2 sink vanity and tons of built in storage for bathroom supplies and towel space! What more could you ask for? WELL HERE IT IS! There is also a fully unfinished basement giving you approximately ANOTHER 2,300 SQFT of space to finish and turn into your own!
Only a few steps outside of this unique home, there is a five car, two door garage that we cannot forget about! This custom built design includes a full bathroom that lets you wash off after any messy projects or could even lead to endless possibilities of how you use this wide open space!
Excited to see the property? schedule an appointment today!
Location
State DE
County Kent
Area Capital (30802)
Zoning AR
Rooms
Basement Unfinished, Full
Main Level Bedrooms 3
Interior
Interior Features Breakfast Area, Ceiling Fan(s), Carpet, Central Vacuum, Dining Area, Efficiency, Exposed Beams, Family Room Off Kitchen, Floor Plan - Open, Soaking Tub, Tub Shower, Walk-in Closet(s), Wood Floors, Stove - Wood
Hot Water Electric, Tankless
Heating Central
Cooling Central A/C
Flooring Hardwood
Fireplaces Type Wood, Flue for Stove
Equipment Built-In Microwave, Built-In Range, Central Vacuum, Dishwasher, Oven - Double, Oven/Range - Gas, Stainless Steel Appliances, Water Heater - Tankless
Fireplace Y
Appliance Built-In Microwave, Built-In Range, Central Vacuum, Dishwasher, Oven - Double, Oven/Range - Gas, Stainless Steel Appliances, Water Heater - Tankless
Heat Source Natural Gas
Laundry Main Floor
Exterior
Exterior Feature Patio(s)
Parking Features Additional Storage Area, Garage - Side Entry
Garage Spaces 9.0
Utilities Available Cable TV Available, Natural Gas Available, Electric Available
Water Access N
Roof Type Architectural Shingle
Accessibility None
Porch Patio(s)
Road Frontage Road Maintenance Agreement
Total Parking Spaces 9
Garage Y
Building
Story 1
Foundation Crawl Space
Sewer Public Sewer
Water Well
Architectural Style Ranch/Rambler
Level or Stories 1
Additional Building Above Grade
Structure Type 9'+ Ceilings
New Construction N
Schools
School District Capital
Others
Senior Community No
Tax ID LC-00-03704-01-0500-000
Ownership Fee Simple
SqFt Source Estimated
Acceptable Financing Cash, Conventional, VA
Listing Terms Cash, Conventional, VA
Financing Cash,Conventional,VA
Special Listing Condition Standard
Read Less Info
Want to know what your home might be worth? Contact us for a FREE valuation!

Our team is ready to help you sell your home for the highest possible price ASAP

Bought with Corey J Harris • Crown Homes Real Estate
"My job is to find and attract mastery-based agents to the office, protect the culture, and make sure everyone is happy! "
rakan.a@firststatehometeam.com
1521 Concord Pike, Suite 102, Wilmington, DE, 19803, United States

