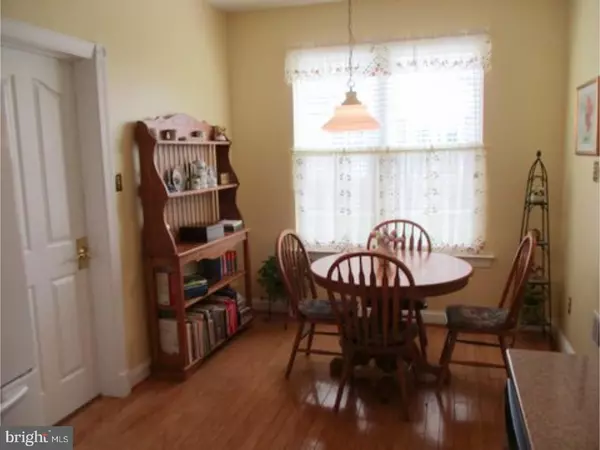$292,000
$297,400
1.8%For more information regarding the value of a property, please contact us for a free consultation.
2 Beds
2 Baths
1,882 SqFt
SOLD DATE : 06/22/2018
Key Details
Sold Price $292,000
Property Type Townhouse
Sub Type Interior Row/Townhouse
Listing Status Sold
Purchase Type For Sale
Square Footage 1,882 sqft
Price per Sqft $155
Subdivision Wyndham Woods
MLS Listing ID 1000438974
Sold Date 06/22/18
Style Traditional
Bedrooms 2
Full Baths 2
HOA Fees $157/qua
HOA Y/N Y
Abv Grd Liv Area 1,882
Originating Board TREND
Year Built 2000
Annual Tax Amount $5,452
Tax Year 2018
Lot Size 1,835 Sqft
Acres 0.04
Lot Dimensions 0 X 0
Property Description
Welcome to Wyndham Woods a lovely active adult community conveniently located to shopping and restaurants. This beautiful open floor plan begins in the foyer entrance with hardwood floors and two coat closets. The spacious kitchen features white cabinets, quartz counter tops and sunny breakfast room. The adjacent laundry room features a full size pantry closet. The side by side living room and dining room make entertaining a breeze and are complimented with crown molding and chair rail. The gas fireplace adds a decorative as well as a cozy feel to the living room. Beyond the French Doors, off the living room, relax in the light filled Sun Room with slider to the outdoor paver patio with automatic awning where you can read or dine in shaded comfort with a beautiful view of the wooded courtyard. The master bedroom features a walk-in closet plus another double closet and an ensuite master bath with double vanity, linen closet and oversized walk in shower. Your guests will love the second bedroom with an oversize walk in closet and an adjacent full bath tucked away for privacy. The finished loft with skylights and built in bookshelves can be used as a 3rd bedroom, den or use your imagination! Additional walk-in storage room (166 sq. ft.) with shelving and a clothes rack for all your storage needs. Attached two Car Garage with cabinetry and overhead storage, epoxy painted floor with direct entrance to home. Walking trails for your outdoor pleasure. Upgraded Neutral Carpet throughout. New HVAC (2016), New Windows (except in sunroom-2015), New Garage Door (2015), New Garage Disposal (2015),New Dishwasher (2018), New Refrig (2013). 2011 - New hot water heater, washer & dryer, Quartz counter tops in kitchen and French Doors to sunroom. Room sizes are approximate. HOA Fee includes: Common Area Maintenance, Lawn Maintenance, Snow Removal and Trash Removal. Come and enjoy all that Wyndham Woods has to offer!
Location
State PA
County Montgomery
Area Hatfield Twp (10635)
Zoning RA1
Rooms
Other Rooms Living Room, Dining Room, Primary Bedroom, Kitchen, Bedroom 1, Laundry, Other
Interior
Interior Features Butlers Pantry, Skylight(s), Stall Shower, Kitchen - Eat-In
Hot Water Natural Gas
Heating Gas
Cooling Central A/C
Flooring Wood, Fully Carpeted, Tile/Brick
Fireplaces Number 1
Fireplaces Type Marble, Gas/Propane
Equipment Built-In Range, Dishwasher, Disposal
Fireplace Y
Appliance Built-In Range, Dishwasher, Disposal
Heat Source Natural Gas
Laundry Main Floor
Exterior
Exterior Feature Patio(s)
Garage Spaces 4.0
Utilities Available Cable TV
Water Access N
Roof Type Pitched,Shingle
Accessibility None
Porch Patio(s)
Attached Garage 2
Total Parking Spaces 4
Garage Y
Building
Story 1.5
Foundation Slab
Sewer Public Sewer
Water Public
Architectural Style Traditional
Level or Stories 1.5
Additional Building Above Grade
Structure Type 9'+ Ceilings
New Construction N
Schools
High Schools North Penn Senior
School District North Penn
Others
HOA Fee Include Common Area Maintenance,Lawn Maintenance,Snow Removal,Trash
Senior Community Yes
Tax ID 35-00-12269-647
Ownership Fee Simple
Acceptable Financing Conventional
Listing Terms Conventional
Financing Conventional
Pets Description Case by Case Basis
Read Less Info
Want to know what your home might be worth? Contact us for a FREE valuation!

Our team is ready to help you sell your home for the highest possible price ASAP

Bought with Michael Bottaro • Homestarr Realty

"My job is to find and attract mastery-based agents to the office, protect the culture, and make sure everyone is happy! "
rakan.a@firststatehometeam.com
1521 Concord Pike, Suite 102, Wilmington, DE, 19803, United States






