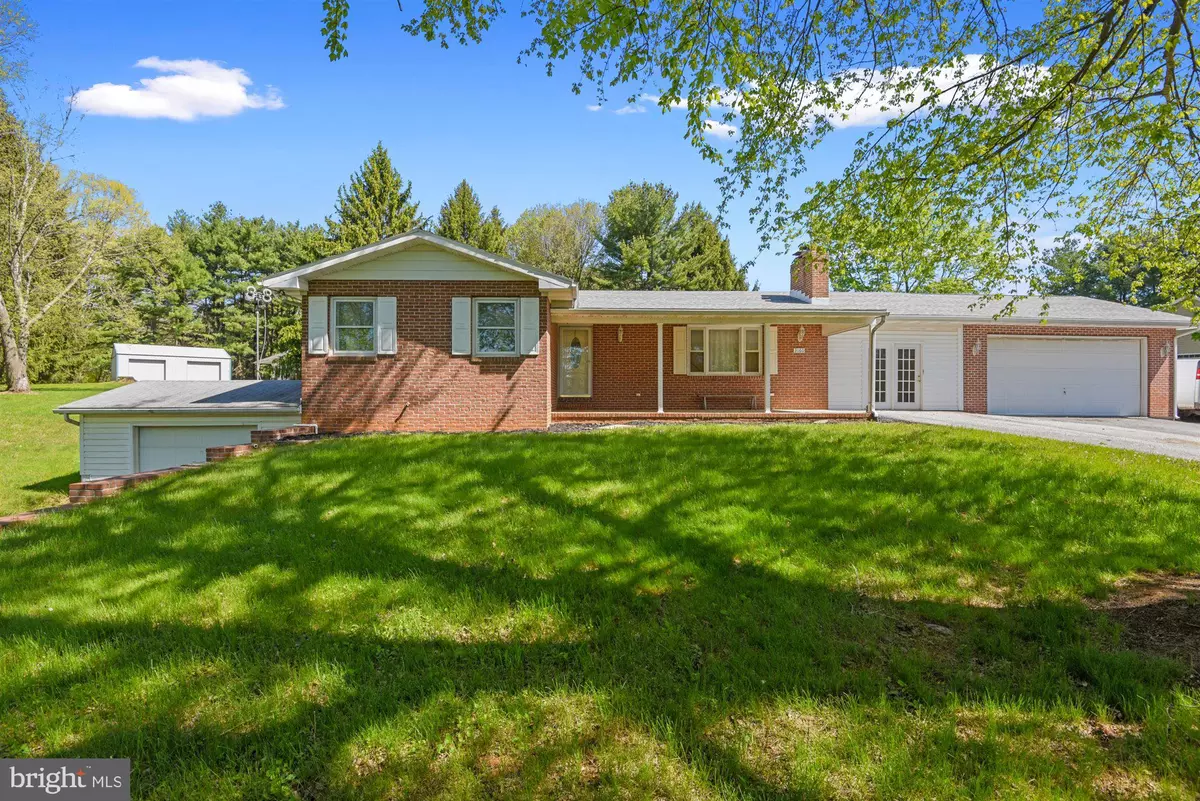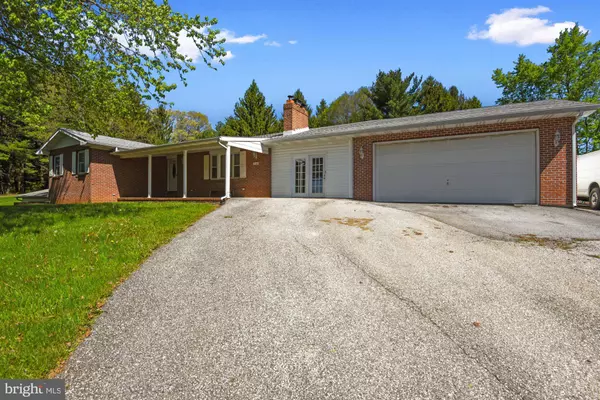$465,000
$465,000
For more information regarding the value of a property, please contact us for a free consultation.
3 Beds
3 Baths
2,876 SqFt
SOLD DATE : 07/05/2022
Key Details
Sold Price $465,000
Property Type Single Family Home
Sub Type Detached
Listing Status Sold
Purchase Type For Sale
Square Footage 2,876 sqft
Price per Sqft $161
Subdivision None Available
MLS Listing ID MDCR2007498
Sold Date 07/05/22
Style Ranch/Rambler
Bedrooms 3
Full Baths 3
HOA Y/N N
Abv Grd Liv Area 1,777
Originating Board BRIGHT
Year Built 1974
Annual Tax Amount $3,041
Tax Year 2022
Lot Size 0.763 Acres
Acres 0.76
Property Description
UPSTAIRS....DOWNSTAIRS. with 3,176 total sq. ft. This spacious Rancher includes 3BR, 3BA, 2 car garage & so much more. Huge remodeled, open-concept Kitchen/Dining Room (32x13) has maple cabinets, Silestone counters, tile floors, recessed & indirect lighting, SS appliances, double wall oven, over the range microwave, cooktop, dishwasher, and slider to a Trex deck with maintenance free railing (2020). The in-wall stereo has kitchen & deck speakers. The mudroom from the kitchen to the garage includes ceramic tile heated floor, shelves & coat hangers. Living Room boasts a large picture window, HW floors, wood burning FP w/ woodstove insert, SS lined chimney, slate hearth, wall sconces, mirror & mantel. You'll love the 3 large main level bedrooms, all with floating laminate floors, ceiling fans & large closets. The primary bedroom has a full bath with updated fixtures and a toe-kick heater under sink, warm & cozy on those chilly mornings. The hall bath has ceramic floors, double sink, 2 medicine cabinets & updated fixtures. The LL is almost completely finished, including a carpeted family room with woodburning fireplace & wood stove insert, SS liner, mantel, ceiling fan & recessed lights. You will also find a large, open Game Room/Bar Area featuring a full wet bar w/mini-frig, pool table (included), redwood wall area ready for hot-tub, and a full bath. The LL also has a Utility/Laundry Room with washtub & newer heat pump (2017). LL is heated with heat strips, each with individual thermostat. The LL 2nd garage/wood shed affords plenty of additional storage. The Backyard includes a large firepit area off the deck & custom clothesline with pulley system. Additional Features: Roof replaced 2021 with 30-year architectural shingles, RV parking pad w/20-amp outlet hook-up. Addition-2004, oversized 26 x 24 garage with 10' ceilings, finished walls, painted floors, propane gas heater, workbench & shelving. The 2nd heat pump provides heat & A/C to mudroom and garage. SPACE-TASTIC!!
Location
State MD
County Carroll
Zoning R
Rooms
Other Rooms Living Room, Primary Bedroom, Bedroom 2, Bedroom 3, Kitchen, Game Room, Family Room, Laundry, Mud Room, Utility Room, Primary Bathroom, Full Bath
Basement Side Entrance, Walkout Level, Interior Access, Outside Entrance, Sump Pump, Fully Finished
Main Level Bedrooms 3
Interior
Interior Features Kitchen - Country, Primary Bath(s), Carpet, Ceiling Fan(s), Combination Kitchen/Dining, Dining Area, Entry Level Bedroom, Floor Plan - Open, Kitchen - Eat-In, Recessed Lighting, Upgraded Countertops, Wet/Dry Bar, Wood Floors, Wood Stove
Hot Water Electric
Heating Heat Pump(s), Forced Air, Baseboard - Electric
Cooling Heat Pump(s), Central A/C, Ceiling Fan(s)
Flooring Carpet, Ceramic Tile, Hardwood, Laminated, Vinyl
Fireplaces Number 2
Fireplaces Type Insert, Wood, Mantel(s)
Equipment Dishwasher, Exhaust Fan, Built-In Microwave, Cooktop, Refrigerator, Icemaker, Oven - Wall, Oven - Double, Stainless Steel Appliances
Fireplace Y
Window Features Screens
Appliance Dishwasher, Exhaust Fan, Built-In Microwave, Cooktop, Refrigerator, Icemaker, Oven - Wall, Oven - Double, Stainless Steel Appliances
Heat Source Electric
Laundry Lower Floor
Exterior
Exterior Feature Porch(es), Deck(s)
Parking Features Garage - Front Entry, Garage Door Opener, Inside Access
Garage Spaces 2.0
Water Access N
View Garden/Lawn
Roof Type Architectural Shingle
Accessibility None
Porch Porch(es), Deck(s)
Road Frontage Private, Road Maintenance Agreement, Easement/Right of Way
Attached Garage 2
Total Parking Spaces 2
Garage Y
Building
Lot Description Backs to Trees, Landscaping
Story 2
Foundation Block
Sewer On Site Septic
Water Well
Architectural Style Ranch/Rambler
Level or Stories 2
Additional Building Above Grade, Below Grade
New Construction N
Schools
School District Carroll County Public Schools
Others
Senior Community No
Tax ID 0706026710
Ownership Fee Simple
SqFt Source Assessor
Special Listing Condition Standard
Read Less Info
Want to know what your home might be worth? Contact us for a FREE valuation!

Our team is ready to help you sell your home for the highest possible price ASAP

Bought with Donald Conner • Long & Foster Real Estate, Inc.
"My job is to find and attract mastery-based agents to the office, protect the culture, and make sure everyone is happy! "
rakan.a@firststatehometeam.com
1521 Concord Pike, Suite 102, Wilmington, DE, 19803, United States






