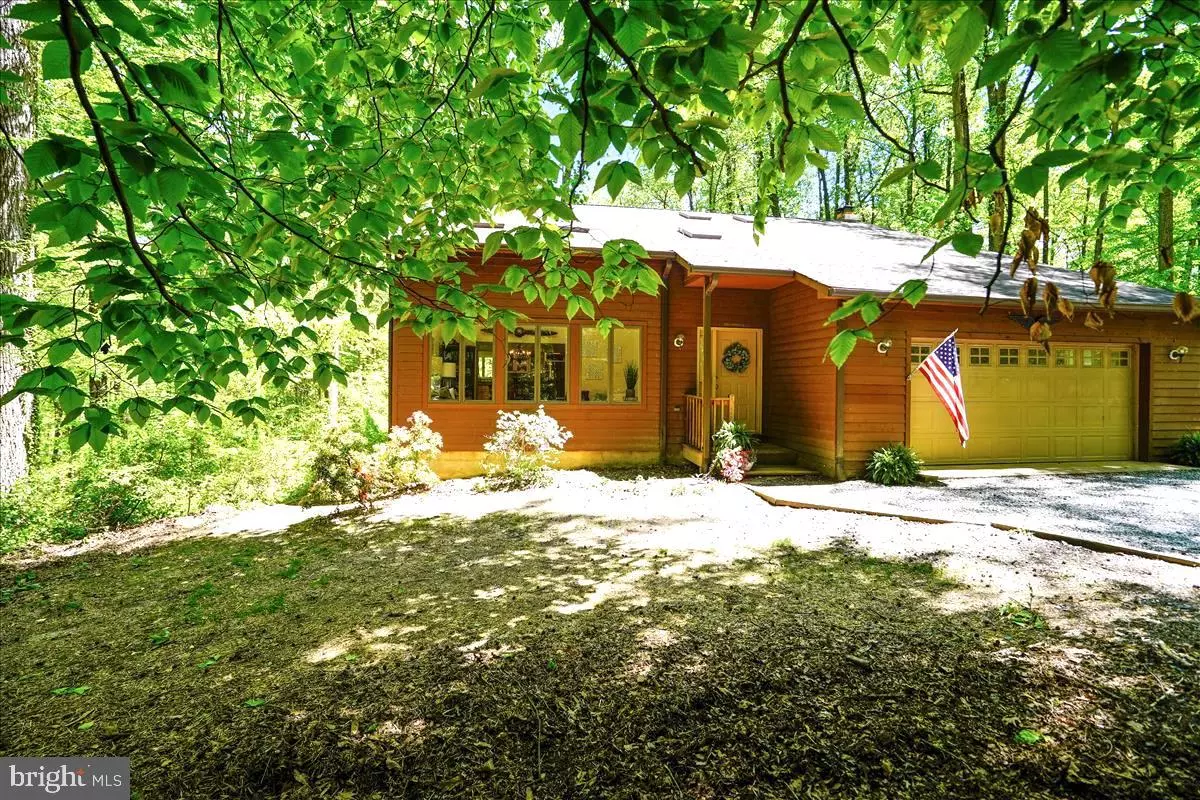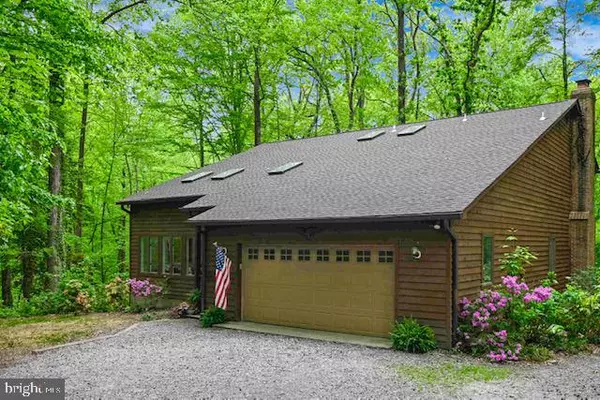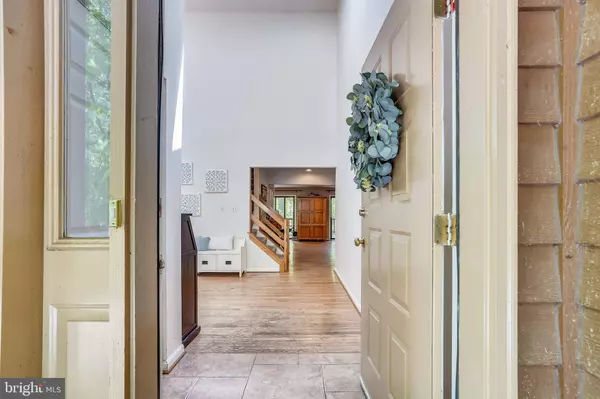$815,000
$799,000
2.0%For more information regarding the value of a property, please contact us for a free consultation.
3 Beds
4 Baths
3,953 SqFt
SOLD DATE : 07/05/2022
Key Details
Sold Price $815,000
Property Type Single Family Home
Sub Type Detached
Listing Status Sold
Purchase Type For Sale
Square Footage 3,953 sqft
Price per Sqft $206
Subdivision Annapolis
MLS Listing ID MDAA2032830
Sold Date 07/05/22
Style Contemporary,Loft
Bedrooms 3
Full Baths 3
Half Baths 1
HOA Y/N N
Abv Grd Liv Area 3,024
Originating Board BRIGHT
Year Built 1990
Annual Tax Amount $6,005
Tax Year 2022
Lot Size 2.750 Acres
Acres 2.75
Property Description
Enjoy Nature and Privacy of Your 2.75 Wooded Acres Bordering the Sherwood Forest Nature Preserve while You Relax and Recharge in Your Spacious 3953 Finished SF Contemporary Annapolis Home Surrounded by the Beauty and Privacy of Nature--yet Just Minutes to Downtown Annapolis and Convenient Commuter Location to Baltimore and DC. The Spacious Contemporary With Vaulted Ceilings, Abundant Windows and Several Decks/Patios and Outdoor Spaces Has Something for Everyone. Main Level with Large Living Room is Open to Dining Room and Spacious Kitchen SS Appliances and Breakfast Bar. Family Room with WB Fireplace is Open to Kitchen and has Sliders Leading to Main Level Deck---Perfect for Entertaining. Spacious Primary Bedroom with Renovated Ensuite Bath with Dual Vanities and Oversized Shower, Large Walk in Closet and Private Balcony Overlooking Trees Provides a Tranquil Place for You! Upper Level Has 2 Additional Bedrooms, Full Bathroom and Spacious Loft Currently Being Used as Bedroom 4. Lower Level is Complete with Rec Room with Sliders to Patio, Guest Room as Bedroom 5, Full Bathroom, Game Room and Plenty of Storage. Beautiful Custom Detached Studio Has Recently been Added and is the Perfect Private Office or Workshop. Driveway is Shared and Maintained with Two Neighbors. Welcome To Your New Home at 929 Sherwood Forest Road! Improvements Include: 2022-Roof; 2021-Washer and Dryer, Well Pump, Custom Detached Studio/Office, Steps From Deck to Yard; 2020-Renovated Lower Level Full Bathroom; 2017-Kitchen Appliances are 3-5 Years Old Except Wall Oven (2008); 2012-Full Renovation of Primary Bathroom to Include Installation of Oversized Shower, Dual Vanity, Toilet, Flooring and Lighting, Renovated Main Level Powder Room to Include Toilet, Vanity, Flooring and Fixtures; 2008-Full Renovation of the Kitchen to Include Installation of Tile Flooring, Installation of 42" Cabinetry and Counters, HVAC
Location
State MD
County Anne Arundel
Zoning R1
Rooms
Other Rooms Living Room, Dining Room, Primary Bedroom, Bedroom 2, Bedroom 3, Kitchen, Game Room, Family Room, Foyer, Exercise Room, Laundry, Loft, Other, Recreation Room, Storage Room, Bathroom 2, Bathroom 3, Primary Bathroom, Half Bath
Basement Fully Finished, Heated, Improved, Windows, Walkout Level
Interior
Interior Features Attic, Family Room Off Kitchen, Dining Area, Breakfast Area, Upgraded Countertops, Primary Bath(s), Wood Floors, Recessed Lighting, Floor Plan - Open
Hot Water Electric
Heating Heat Pump(s)
Cooling Ceiling Fan(s), Central A/C
Flooring Ceramic Tile, Hardwood, Carpet
Fireplaces Number 1
Fireplaces Type Fireplace - Glass Doors
Equipment Cooktop, Dishwasher, Dryer - Front Loading, Microwave, Oven - Single, Oven - Wall, Refrigerator, Washer - Front Loading, Water Conditioner - Owned
Fireplace Y
Window Features Casement,Double Pane,Insulated,Screens,Skylights
Appliance Cooktop, Dishwasher, Dryer - Front Loading, Microwave, Oven - Single, Oven - Wall, Refrigerator, Washer - Front Loading, Water Conditioner - Owned
Heat Source Electric
Laundry Main Floor
Exterior
Exterior Feature Deck(s)
Parking Features Garage - Front Entry, Garage Door Opener
Garage Spaces 2.0
Water Access N
View Trees/Woods
Roof Type Asphalt
Accessibility None
Porch Deck(s)
Road Frontage Private
Attached Garage 2
Total Parking Spaces 2
Garage Y
Building
Lot Description Backs to Trees, No Thru Street, Trees/Wooded
Story 3
Foundation Slab
Sewer Septic Exists
Water Well
Architectural Style Contemporary, Loft
Level or Stories 3
Additional Building Above Grade, Below Grade
Structure Type Dry Wall,Vaulted Ceilings
New Construction N
Schools
Elementary Schools Rolling Knolls
Middle Schools Bates
High Schools Annapolis
School District Anne Arundel County Public Schools
Others
Pets Allowed Y
Senior Community No
Tax ID 020200090043359
Ownership Fee Simple
SqFt Source Estimated
Security Features Smoke Detector,Security System
Special Listing Condition Standard
Pets Allowed No Pet Restrictions
Read Less Info
Want to know what your home might be worth? Contact us for a FREE valuation!

Our team is ready to help you sell your home for the highest possible price ASAP

Bought with Joshua Plevy • Keller Williams Realty Centre
"My job is to find and attract mastery-based agents to the office, protect the culture, and make sure everyone is happy! "
rakan.a@firststatehometeam.com
1521 Concord Pike, Suite 102, Wilmington, DE, 19803, United States






