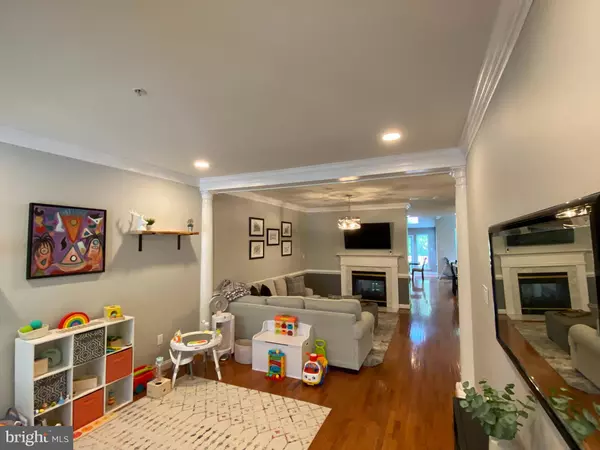$455,000
$430,000
5.8%For more information regarding the value of a property, please contact us for a free consultation.
3 Beds
3 Baths
2,367 SqFt
SOLD DATE : 06/30/2022
Key Details
Sold Price $455,000
Property Type Townhouse
Sub Type Interior Row/Townhouse
Listing Status Sold
Purchase Type For Sale
Square Footage 2,367 sqft
Price per Sqft $192
Subdivision Center Point Farm
MLS Listing ID PAMC2040326
Sold Date 06/30/22
Style Carriage House
Bedrooms 3
Full Baths 2
Half Baths 1
HOA Fees $335/mo
HOA Y/N Y
Abv Grd Liv Area 2,367
Originating Board BRIGHT
Year Built 2000
Annual Tax Amount $7,474
Tax Year 2021
Lot Size 1,872 Sqft
Acres 0.04
Lot Dimensions 24.00 x 78.00
Property Description
Beautifully maintained 3 bedroom and 2.5 bath townhouse in sought after Center Point Farms Community. Features a large living room with hardwood floors and double sided fireplace that flows into updated kitchen, including all new granite countertops, new stainless steel appliances and butcher block island. Open concept living ties the kitchen and dining room together, featuring four skylights. Enjoy the indoor/outdoor living on the patio right off the dining room. All electrical has been updated, from outlets, switches and lights. Second floor features brand new carpeting done in 2021, 2 generously sized bedrooms with plenty of closet space and a full baths. Laundry is located upstairs with ample storage and extra linen closet. Master suite features two walk in closet, vaulted ceiling and private bath with a soaking tub. The attic/loft has plenty of storage space or easily convert to a fourth bedroom. Conveniently located to Centre Square Commons Shopping Center and Skippack Village for shopping and restaurants. One year home warranty.
Location
State PA
County Montgomery
Area Worcester Twp (10667)
Zoning RESIDENTIAL
Rooms
Other Rooms Living Room, Dining Room, Kitchen, Basement
Basement Full, Unfinished
Interior
Hot Water Natural Gas
Heating Forced Air
Cooling Central A/C
Flooring Hardwood, Carpet
Fireplaces Number 1
Fireplaces Type Double Sided
Fireplace Y
Heat Source Natural Gas
Laundry Upper Floor
Exterior
Parking Features Garage - Front Entry
Garage Spaces 3.0
Amenities Available Tennis Courts, Tot Lots/Playground
Water Access N
Accessibility None
Attached Garage 1
Total Parking Spaces 3
Garage Y
Building
Story 2
Foundation Concrete Perimeter
Sewer Public Sewer
Water Public
Architectural Style Carriage House
Level or Stories 2
Additional Building Above Grade
New Construction N
Schools
School District Methacton
Others
HOA Fee Include All Ground Fee,Common Area Maintenance,Ext Bldg Maint,Health Club,Lawn Maintenance,Management,Trash,Snow Removal
Senior Community No
Tax ID 67-00-02138-027
Ownership Fee Simple
SqFt Source Assessor
Special Listing Condition Standard
Read Less Info
Want to know what your home might be worth? Contact us for a FREE valuation!

Our team is ready to help you sell your home for the highest possible price ASAP

Bought with Bernadette Nolan • BHHS Fox & Roach-Chestnut Hill
"My job is to find and attract mastery-based agents to the office, protect the culture, and make sure everyone is happy! "
rakan.a@firststatehometeam.com
1521 Concord Pike, Suite 102, Wilmington, DE, 19803, United States






