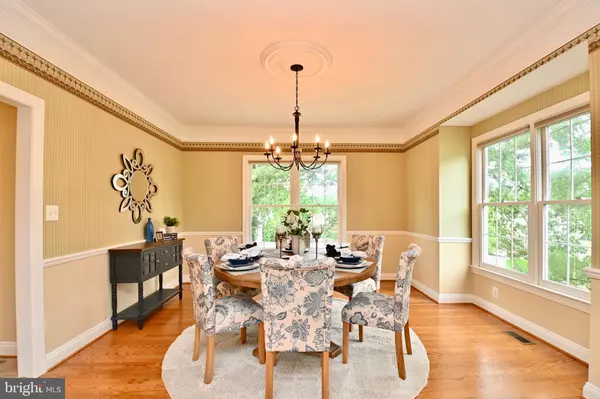$1,300,000
$1,275,000
2.0%For more information regarding the value of a property, please contact us for a free consultation.
7 Beds
7 Baths
5,733 SqFt
SOLD DATE : 06/24/2022
Key Details
Sold Price $1,300,000
Property Type Single Family Home
Sub Type Detached
Listing Status Sold
Purchase Type For Sale
Square Footage 5,733 sqft
Price per Sqft $226
Subdivision Schwartz Acreage
MLS Listing ID VAFX2069024
Sold Date 06/24/22
Style Colonial,Dwelling w/Separate Living Area,Loft with Bedrooms
Bedrooms 7
Full Baths 6
Half Baths 1
HOA Y/N N
Abv Grd Liv Area 4,133
Originating Board BRIGHT
Year Built 1997
Annual Tax Amount $12,042
Tax Year 2022
Lot Size 0.453 Acres
Acres 0.45
Property Description
Unbelievable Home - Unbeatable Location! NO HOA! Amazing In Law Suite with full kitchen (1600sqft)
Stunning 4 finished level home boasts 7 bedrooms and 6.5 baths.
Main level boasts10" ceilings**Sun drenched and freshly painted**Home Office with hardwood floors, Glass paneled doors, built in work space and wall of bookshelves**Living room and Dining room with hardwood floors, extensive moldings, plus boxed bay window in Dining room**Kitchen has tile floor, 3 year old appliances that include a 5 burner gas stove PLUS Jenn Aire downdraft cooktop, breakfast bar, pantry and tons of cabinets**Octagon Sunroom perfect for holidays!**Oversized Family Room with wood burning fireplace, floor to ceiling windows, and door to deck**
Upper level #1 has 9' ceilings and 5 bedrooms and 3 full baths**Primary bedroom is a private oasis with gas burning fireplace, sitting area, 2 walk in closets (with professional built ins) and primary bath with soaking tub and double headed shower stall* Hall bath services bedrooms 2 & 3*Bedroom 3 has built in mirrored shelving**Bedrooms 4 & 5 share a Jack and Jill bath**
Upper level #2 is perfect for guests, or older kids** Bedroom 6 with skylights, full bath (remodeled 2020) and den (Hardwood floors 2020)area with skylights (2015)is the perfect retreat!
Lower Level has 9' ceilings - full windows and walk out to rear**This level was enlarged and county permitted for an in law suite (2003)**1600 finished sqft boasts primary bedroom with full bath, den, 2nd full bath, extremely large LR/FR with gas fireplace, DR and full, sunny Kitchen with stove, microwave and refrigerator . 2nd washer/gas dryer on this level too . This level has 36" doors
More upgrades:
2 zone HVAC (2018) * Gutter Helmets (2004) *Fully fenced backyard with invisible dog fence (2003)
Upgraded Electrical panel with sub panel (2003)**Whole House Generac Generator (2013)
50 yr Shingle Roof and 4 loft skylights (2015)**Commercial grade Rubber Membrane on Flat roof 2017
FR exit door and FR rear windows replace (2021)**Added Second Shed (2017)
Hardscaping, landscaping and water feature rear yard (2019)
Sprinkler System whole yard 12/13 zones rainbird as is
Extended driveway offers parking for 6 cars PLUS 2 car garage
All of this PLUS beautiful West Springfield location and schools. Close to shopping, restaurants, and parks. Many commuting options including VRE, Metro and easy access to 495 and 95.
Location
State VA
County Fairfax
Zoning 120
Rooms
Other Rooms Living Room, Dining Room, Primary Bedroom, Sitting Room, Bedroom 2, Bedroom 3, Bedroom 4, Bedroom 5, Kitchen, Family Room, Den, Basement, Library, Foyer, Sun/Florida Room, In-Law/auPair/Suite, Bedroom 6
Basement Outside Entrance, Fully Finished, Walkout Level, English, Heated, Improved, Interior Access, Rear Entrance, Windows, Full, Daylight, Full
Interior
Interior Features Family Room Off Kitchen, Kitchen - Island, Window Treatments, Primary Bath(s), Wood Floors, Upgraded Countertops, Floor Plan - Traditional, 2nd Kitchen, Breakfast Area, Carpet, Ceiling Fan(s), Crown Moldings, Curved Staircase, Dining Area, Formal/Separate Dining Room, Kitchen - Eat-In, Kitchen - Table Space, Pantry, Recessed Lighting, Skylight(s), Soaking Tub, Tub Shower, Wainscotting, Walk-in Closet(s), Chair Railings, Sprinkler System, Attic, Built-Ins
Hot Water Natural Gas
Heating Forced Air
Cooling Central A/C, Zoned, Ceiling Fan(s)
Flooring Carpet, Hardwood, Tile/Brick
Fireplaces Number 3
Fireplaces Type Equipment, Mantel(s), Screen
Equipment Cooktop - Down Draft, Dishwasher, Disposal, Exhaust Fan, Humidifier, Oven - Wall, Range Hood, Refrigerator, Washer, Built-In Microwave, Oven - Self Cleaning, Oven/Range - Electric, Oven/Range - Gas, Dryer - Gas, Dryer - Electric
Fireplace Y
Window Features Double Pane,Skylights
Appliance Cooktop - Down Draft, Dishwasher, Disposal, Exhaust Fan, Humidifier, Oven - Wall, Range Hood, Refrigerator, Washer, Built-In Microwave, Oven - Self Cleaning, Oven/Range - Electric, Oven/Range - Gas, Dryer - Gas, Dryer - Electric
Heat Source Natural Gas
Laundry Main Floor, Lower Floor
Exterior
Exterior Feature Deck(s)
Parking Features Garage Door Opener
Garage Spaces 8.0
Fence Rear
Utilities Available Under Ground
Water Access N
View Garden/Lawn
Roof Type Asphalt
Accessibility 32\"+ wide Doors
Porch Deck(s)
Road Frontage City/County
Attached Garage 2
Total Parking Spaces 8
Garage Y
Building
Lot Description Corner, Landscaping, Premium
Story 4
Foundation Other
Sewer Public Sewer
Water Public
Architectural Style Colonial, Dwelling w/Separate Living Area, Loft with Bedrooms
Level or Stories 4
Additional Building Above Grade, Below Grade
Structure Type Cathedral Ceilings,9'+ Ceilings,Other
New Construction N
Schools
Elementary Schools Cardinal Forest
Middle Schools Irving
High Schools West Springfield
School District Fairfax County Public Schools
Others
Senior Community No
Tax ID 0793 06 0036B1
Ownership Fee Simple
SqFt Source Assessor
Special Listing Condition Standard
Read Less Info
Want to know what your home might be worth? Contact us for a FREE valuation!

Our team is ready to help you sell your home for the highest possible price ASAP

Bought with Phil Bolin • RE/MAX Allegiance
"My job is to find and attract mastery-based agents to the office, protect the culture, and make sure everyone is happy! "
rakan.a@firststatehometeam.com
1521 Concord Pike, Suite 102, Wilmington, DE, 19803, United States






