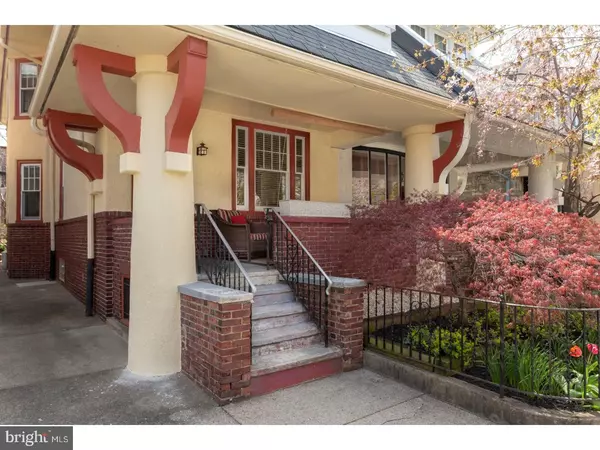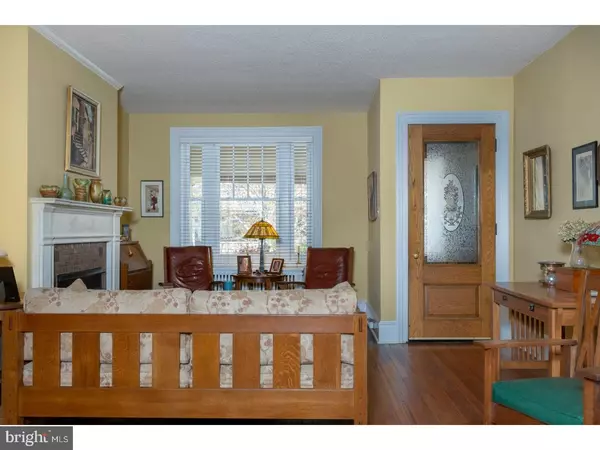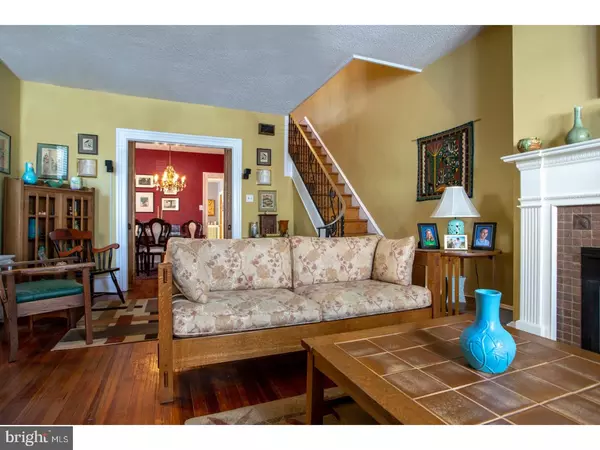$395,000
$395,000
For more information regarding the value of a property, please contact us for a free consultation.
3 Beds
2 Baths
1,736 SqFt
SOLD DATE : 06/21/2018
Key Details
Sold Price $395,000
Property Type Single Family Home
Sub Type Twin/Semi-Detached
Listing Status Sold
Purchase Type For Sale
Square Footage 1,736 sqft
Price per Sqft $227
Subdivision Girard Estates
MLS Listing ID 1000432308
Sold Date 06/21/18
Style Bungalow
Bedrooms 3
Full Baths 1
Half Baths 1
HOA Y/N N
Abv Grd Liv Area 1,736
Originating Board TREND
Year Built 1908
Annual Tax Amount $3,679
Tax Year 2018
Lot Size 1,969 Sqft
Acres 0.05
Lot Dimensions 22X88
Property Description
Welcome home to this 1908 Girard Estate craftsman bungalow style twin, featuring 3 bedrooms, 1.5 baths and an overwhelming abundance of warmth, character and charm. The perfect serenade of original features and modern updates make this home a perfect choice for today's buyer. A lovely front garden greets you from the curb with lush shrubbery, plantings and flowers, and a raised porch by the front door allows opportunity to get to know your neighbors while sipping morning coffee. Original front door with etched glass leads into the vestibule with original half wall wainscoting, tile floor and a wood door into the wide open living room. The living room adorns beautiful original wood flooring, a newer, historically replaced, large front window, a gas fireplace with wood and tile mantle, and a side window. Follow under an archway and pocket doors into the formal dining room, complete with wood floors, a bay window and an antique glass and brass chandelier. The kitchen was handsomely updated in 2013 and features tile flooring, maple cabinetry, granite countertops, tile backsplash, stainless steel appliances, pantry closets, a bar counter with pendant lighting and 3 side windows. Next you'll find the breakfast area hosting a french door out onto the rear covered porch and handsomely landscaped red brick yard - perfect for those barbeques! The second floor begins with a front bedroom offering wood flooring, 2 closets, a former bedroom converted into walk-in closet, easily converted back into a 4th bedroom, and sliding glass door onto a balcony with Center City glimpses and sunset views! Off the hall you'll find two additional bedrooms, a hallway closet, pull down attic with steps, and a 4 piece bath, all redone in 2012, featuring a tile floor, all-tile and glass stall shower, soaking tub and dual vanity with granite countertop. The beautifully finished basement offers mechanicals, laundry and ample storage. This home has been impeccably restored and updated and offers immense "good vibrations" throughout. You will love this historic Girard Estates location, close to the stadiums (sports-lovers paradise!), highways, transportation, parks and Center City. This is the kind of house that makes you feel right at home the moment you step inside? don't miss!
Location
State PA
County Philadelphia
Area 19145 (19145)
Zoning RSA3
Rooms
Other Rooms Living Room, Dining Room, Primary Bedroom, Bedroom 2, Kitchen, Bedroom 1, Attic
Basement Full
Interior
Interior Features Dining Area
Hot Water Natural Gas
Heating Gas
Cooling Central A/C
Fireplaces Number 1
Fireplaces Type Gas/Propane
Fireplace Y
Heat Source Natural Gas
Laundry Basement
Exterior
Exterior Feature Patio(s), Porch(es)
Water Access N
Accessibility None
Porch Patio(s), Porch(es)
Garage N
Building
Lot Description Front Yard, Rear Yard
Story 2
Sewer Public Sewer
Water Public
Architectural Style Bungalow
Level or Stories 2
Additional Building Above Grade
New Construction N
Schools
School District The School District Of Philadelphia
Others
Senior Community No
Tax ID 262065300
Ownership Fee Simple
Read Less Info
Want to know what your home might be worth? Contact us for a FREE valuation!

Our team is ready to help you sell your home for the highest possible price ASAP

Bought with Rachel J Reilly • Elfant Wissahickon-Chestnut Hill
"My job is to find and attract mastery-based agents to the office, protect the culture, and make sure everyone is happy! "
rakan.a@firststatehometeam.com
1521 Concord Pike, Suite 102, Wilmington, DE, 19803, United States






