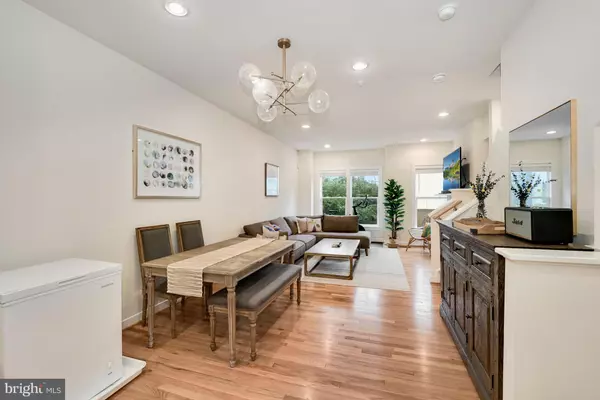$675,000
$649,000
4.0%For more information regarding the value of a property, please contact us for a free consultation.
3 Beds
4 Baths
1,600 SqFt
SOLD DATE : 06/13/2022
Key Details
Sold Price $675,000
Property Type Townhouse
Sub Type Interior Row/Townhouse
Listing Status Sold
Purchase Type For Sale
Square Footage 1,600 sqft
Price per Sqft $421
Subdivision Centerpointe
MLS Listing ID VAFX2069604
Sold Date 06/13/22
Style Contemporary
Bedrooms 3
Full Baths 3
Half Baths 1
HOA Fees $154/mo
HOA Y/N Y
Abv Grd Liv Area 1,600
Originating Board BRIGHT
Year Built 2010
Annual Tax Amount $6,611
Tax Year 2021
Lot Size 960 Sqft
Acres 0.02
Property Description
Absolutely stunning contemporary townhome nestled in the desirable Centerpointe community offering a rooftop terrace, neutral color palette and design-inspired features! Fall in love with the sun-filled interiors highlighting beautiful hardwood flooring, an open floor plan, and thoughtful updates throughout. Prepare your favorite meals in the kitchen showcasing granite counters, stainless steel appliances, gas cooktop, ample cabinet and counter space with breakfast bar, and access to the balcony. The living room and dining room provide the perfect venue for hosting family and friends complemented by a gas burning fireplace. Relax and unwind in the primary bedroom hosting plush carpeting, ceiling fan, walk-in closet, and en-suite bath with dual vanity. Two additional bedrooms with en-suite baths, and a spacious loft suitable for a playroom or office with access to the rooftop terrace conclude the upper levels. Enjoy the convenience of an attached two-car tandem garage. Centerpointe offers a community gym, common gazebo area, and wonderfully maintained landscaping. Conveniently located near a multitude of shopping, dining, and entertainment including Fair Oaks Mall, Fairfax Corner, all Fairfax has to offer. Close commuter routes include I-66, Rt 50, I-495, and the Fairfax-GMU Metro. Updates: Ceiling fans, washer and dryer, heat pump, kitchen faucet, shower heads, nest thermostat
Location
State VA
County Fairfax
Zoning 402
Rooms
Other Rooms Living Room, Dining Room, Primary Bedroom, Bedroom 2, Bedroom 3, Kitchen, Foyer, Loft
Interior
Interior Features Primary Bath(s), Wood Floors, Carpet, Ceiling Fan(s), Combination Dining/Living, Combination Kitchen/Dining, Combination Kitchen/Living, Dining Area, Floor Plan - Open, Kitchen - Eat-In, Kitchen - Gourmet, Recessed Lighting, Sprinkler System, Stall Shower, Tub Shower, Upgraded Countertops, Walk-in Closet(s)
Hot Water Natural Gas
Heating Forced Air, Heat Pump(s), Programmable Thermostat, Zoned
Cooling Central A/C, Programmable Thermostat, Zoned
Flooring Carpet, Ceramic Tile, Hardwood
Fireplaces Number 1
Fireplaces Type Gas/Propane, Mantel(s)
Equipment Dishwasher, Disposal, Microwave, Oven - Single, Refrigerator, Built-In Microwave, Cooktop, Icemaker, Oven - Wall, Stainless Steel Appliances, Washer, Washer/Dryer Stacked, Water Heater
Fireplace Y
Window Features Double Pane,Screens,Vinyl Clad
Appliance Dishwasher, Disposal, Microwave, Oven - Single, Refrigerator, Built-In Microwave, Cooktop, Icemaker, Oven - Wall, Stainless Steel Appliances, Washer, Washer/Dryer Stacked, Water Heater
Heat Source Natural Gas
Laundry Upper Floor
Exterior
Exterior Feature Balcony, Roof
Parking Features Garage - Rear Entry, Additional Storage Area, Garage Door Opener, Inside Access, Other
Garage Spaces 2.0
Amenities Available Community Center, Exercise Room
Water Access N
View Garden/Lawn, Street
Roof Type Shingle
Accessibility Other
Porch Balcony, Roof
Attached Garage 2
Total Parking Spaces 2
Garage Y
Building
Lot Description Landscaping
Story 3
Foundation Slab
Sewer Public Sewer
Water Public
Architectural Style Contemporary
Level or Stories 3
Additional Building Above Grade, Below Grade
Structure Type 9'+ Ceilings,Dry Wall,High
New Construction N
Schools
Elementary Schools Eagle View
Middle Schools Lanier
High Schools Fairfax
School District Fairfax County Public Schools
Others
HOA Fee Include Ext Bldg Maint,Insurance,Snow Removal,Trash
Senior Community No
Tax ID 0463 26 0016
Ownership Fee Simple
SqFt Source Assessor
Security Features Electric Alarm,Main Entrance Lock,Sprinkler System - Indoor,Smoke Detector
Special Listing Condition Standard
Read Less Info
Want to know what your home might be worth? Contact us for a FREE valuation!

Our team is ready to help you sell your home for the highest possible price ASAP

Bought with Lauren T Riner • Century 21 Redwood Realty
"My job is to find and attract mastery-based agents to the office, protect the culture, and make sure everyone is happy! "
rakan.a@firststatehometeam.com
1521 Concord Pike, Suite 102, Wilmington, DE, 19803, United States






