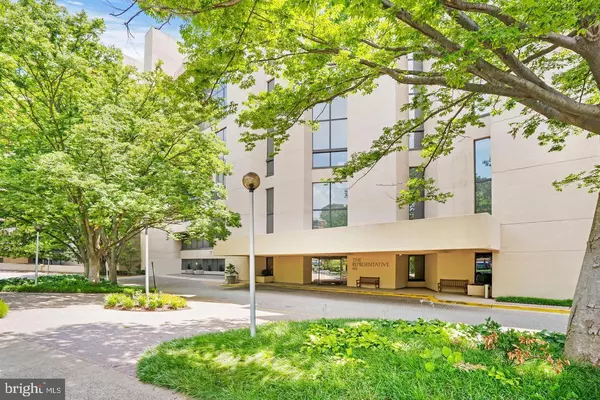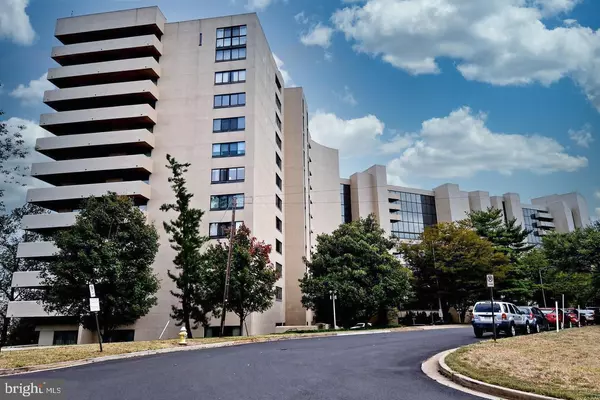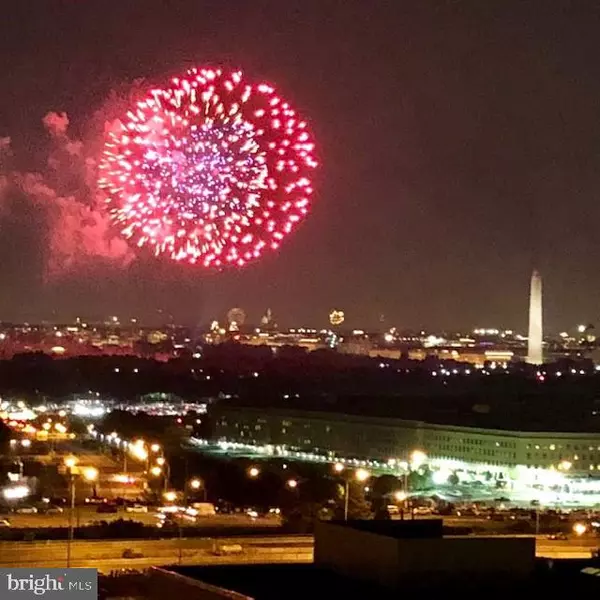$675,000
$675,000
For more information regarding the value of a property, please contact us for a free consultation.
2 Beds
2 Baths
1,530 SqFt
SOLD DATE : 06/03/2022
Key Details
Sold Price $675,000
Property Type Condo
Sub Type Condo/Co-op
Listing Status Sold
Purchase Type For Sale
Square Footage 1,530 sqft
Price per Sqft $441
Subdivision The Representative
MLS Listing ID VAAR2012774
Sold Date 06/03/22
Style Contemporary
Bedrooms 2
Full Baths 2
Condo Fees $858/mo
HOA Y/N N
Abv Grd Liv Area 1,530
Originating Board BRIGHT
Year Built 1976
Annual Tax Amount $6,821
Tax Year 2021
Property Description
Enjoy amazing panoramic views of DC and National Airport from every window in this stunning two bedroom, two bath condo. Beautifully renovated with a completely new kitchen, new windows, new slider, new plexiglass on the balcony railing, all of the popcorn ceilings have been removed, recessed lighting, matching crown molding and baseboards, engineered flooring in the living room, dining room built-ins, closet organizers, new light fixtures, new faucets, new water heater, new electrical panel, and a new washer/dryer. The desk in the main bedroom is built-in and will convey. Large secure storage room right across from the unit and an extra-secure storage bin in the garage. Convenient reserved parking space very close to the elevator. 24-hour front desk, on-site management, an internet-connected parcel delivery system, and a new building-wide fire alarm and sprinkler system . Just up the hill from Pentagon Row, Pentagon City Mall, the Pentagon City Metro, and The Pentagon. Minutes to DC! Make sure to click on the Movie Camera Icon to see the 3-D Virtual Tour and the Document Icon to see the 2-D Floorplan! Pets are not allowed. Conventional Financing is available.
Location
State VA
County Arlington
Zoning RA-H
Rooms
Other Rooms Living Room, Dining Room, Bedroom 2, Kitchen, Foyer, Bedroom 1, Laundry, Bathroom 1
Main Level Bedrooms 2
Interior
Interior Features Built-Ins, Crown Moldings, Entry Level Bedroom, Floor Plan - Open, Formal/Separate Dining Room, Intercom, Kitchen - Table Space, Recessed Lighting, Upgraded Countertops, Walk-in Closet(s), Window Treatments, Wood Floors
Hot Water Electric
Heating Heat Pump(s)
Cooling Heat Pump(s)
Flooring Carpet, Ceramic Tile, Hardwood
Equipment Built-In Microwave, Dishwasher, Disposal, Dryer, Energy Efficient Appliances, Exhaust Fan, Icemaker, Intercom, Microwave, Oven/Range - Electric, Refrigerator, Washer, Water Heater
Window Features Energy Efficient,ENERGY STAR Qualified,Double Pane
Appliance Built-In Microwave, Dishwasher, Disposal, Dryer, Energy Efficient Appliances, Exhaust Fan, Icemaker, Intercom, Microwave, Oven/Range - Electric, Refrigerator, Washer, Water Heater
Heat Source Electric
Laundry Common, Dryer In Unit, Washer In Unit
Exterior
Parking Features Additional Storage Area, Basement Garage, Garage - Rear Entry, Garage Door Opener, Inside Access
Garage Spaces 1.0
Amenities Available Common Grounds, Concierge, Elevator, Exercise Room, Extra Storage, Fitness Center, Laundry Facilities, Meeting Room, Party Room, Pool - Outdoor, Reserved/Assigned Parking, Security, Storage Bin, Newspaper Service
Water Access N
View City
Accessibility Elevator
Total Parking Spaces 1
Garage Y
Building
Story 1
Unit Features Hi-Rise 9+ Floors
Sewer Public Sewer
Water Public
Architectural Style Contemporary
Level or Stories 1
Additional Building Above Grade, Below Grade
New Construction N
Schools
School District Arlington County Public Schools
Others
Pets Allowed N
HOA Fee Include Alarm System,Common Area Maintenance,Custodial Services Maintenance,Ext Bldg Maint,Lawn Maintenance,Management,Pool(s),Reserve Funds,Sewer,Snow Removal,Trash,Water,Health Club
Senior Community No
Tax ID 35-006-141
Ownership Condominium
Security Features Desk in Lobby,Exterior Cameras,Intercom,Security System,Surveillance Sys,24 hour security,Fire Detection System,Monitored,Smoke Detector,Sprinkler System - Indoor
Acceptable Financing Cash, Conventional, VA
Listing Terms Cash, Conventional, VA
Financing Cash,Conventional,VA
Special Listing Condition Standard
Read Less Info
Want to know what your home might be worth? Contact us for a FREE valuation!

Our team is ready to help you sell your home for the highest possible price ASAP

Bought with Phyllis B Papkin • KW Metro Center
"My job is to find and attract mastery-based agents to the office, protect the culture, and make sure everyone is happy! "
rakan.a@firststatehometeam.com
1521 Concord Pike, Suite 102, Wilmington, DE, 19803, United States






