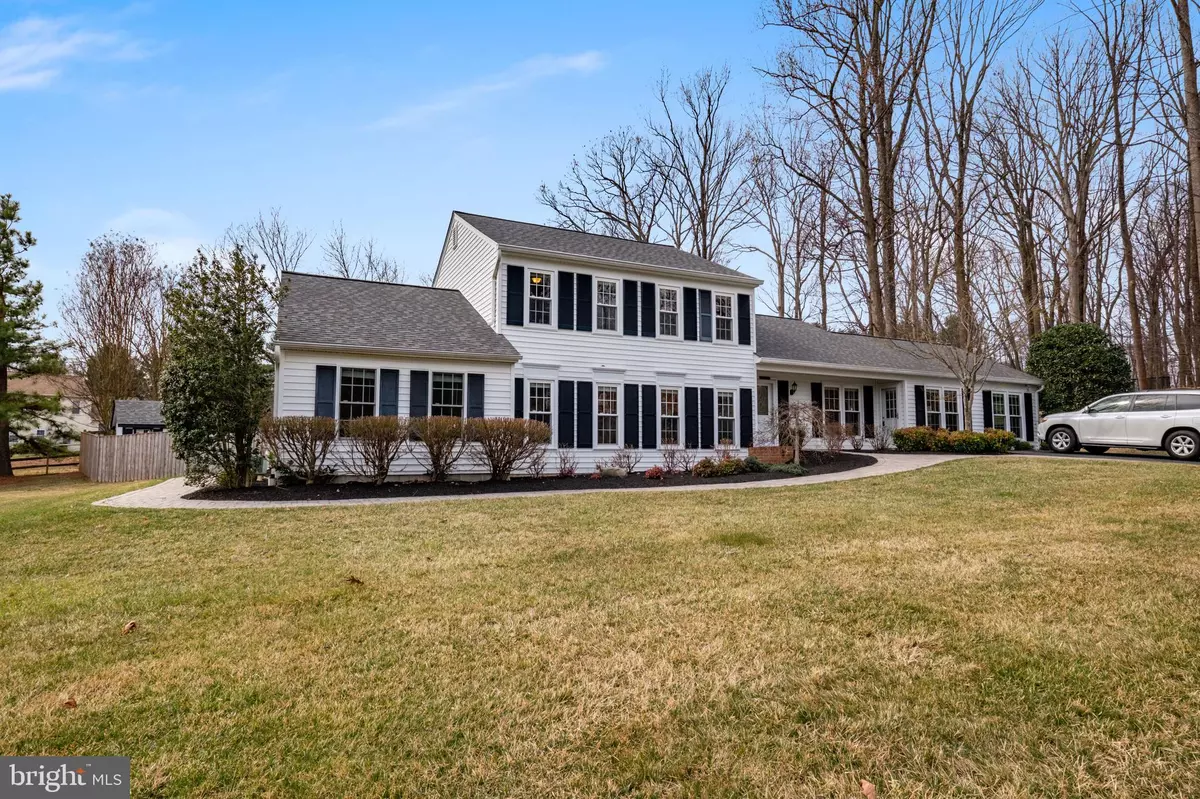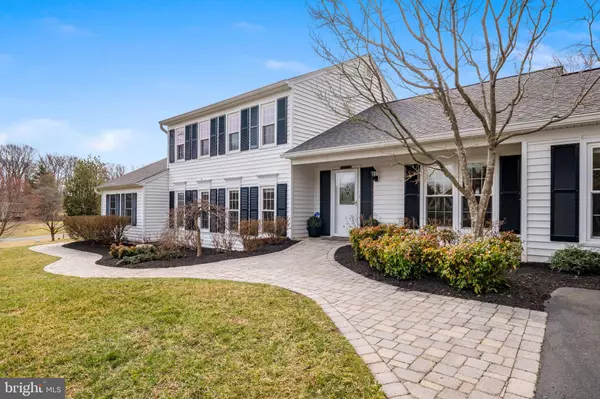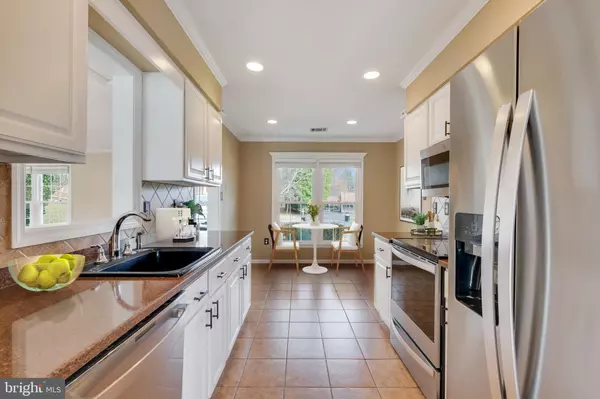$750,000
$709,000
5.8%For more information regarding the value of a property, please contact us for a free consultation.
5 Beds
3 Baths
3,040 SqFt
SOLD DATE : 04/29/2022
Key Details
Sold Price $750,000
Property Type Single Family Home
Sub Type Detached
Listing Status Sold
Purchase Type For Sale
Square Footage 3,040 sqft
Price per Sqft $246
Subdivision Silver Crest
MLS Listing ID MDMC2039558
Sold Date 04/29/22
Style Craftsman
Bedrooms 5
Full Baths 3
HOA Y/N N
Abv Grd Liv Area 3,040
Originating Board BRIGHT
Year Built 1974
Annual Tax Amount $5,012
Tax Year 2022
Lot Size 1.110 Acres
Acres 1.11
Property Description
**Offers, if any, due Tues 3/15 by 4pm** Dont miss this rarely available, 5-bed, 3-bath SFH situated on a breathtaking, 1+ acre lot, backing to wooded areaat the end of a cul de sac, with tranquil surroundings and scenic views! Over 3000 sq ft of living space. Enter to gleaming hardwood floors, recessed lighting, fresh paint and crown moldingthroughout. The bright and airy grand living room offers ample natural light from large windows.Beautifulkitchen boasts gorgeous white cabinetry, granite countertops, stainless steel appliances and cozy breakfast area to enjoy your morning coffee.Adjacent dining room overlooking the patiois perfect for hosting dinner parties and entertaining guests. Lower level with large windows offers an additional family room, a large workout room or office with access to the backyard, a spacious bedroom, and full bathroom.Owners suite withen suite bathroom offers walk-in closet and gorgeous views of the backyard. Two additional bedrooms and another full bathroomcomplete the upper level.Step outsideontothe largestonepatio with tree-lined views, to host the perfect summer BBQs or let kids and pets play in the fully fenced, beautifully maintained yard. Large lotallows for endless outdoor activities including potential basketball area or pool.Lot extends beyond the privacy fence, with limitless potential to create more outdoor living space.Large laundry room with bonus storage space. Paved driveway for 4+ car parking. Roof (2020), water heater (2020). Other recent upgrades include: New Patio, New Shed, storm doors and added ADT Alarm system. Ideally located close to Laytonsville,Route 108, the Montgomery Country Club, and Olney, and easy access to enjoy the beautiful nature preserves of Upper Great Seneca Creek and Great Seneca Stream Park.
Location
State MD
County Montgomery
Zoning RC
Rooms
Main Level Bedrooms 2
Interior
Interior Features Wood Floors, Crown Moldings, Recessed Lighting, Breakfast Area, Dining Area, Family Room Off Kitchen, Floor Plan - Traditional, Kitchen - Gourmet, Upgraded Countertops
Hot Water Electric
Heating Heat Pump(s)
Cooling Central A/C
Flooring Wood, Ceramic Tile
Equipment Dishwasher, Microwave, Oven/Range - Electric, Refrigerator, Stainless Steel Appliances, Water Heater, Washer, Dryer, Disposal
Fireplace N
Appliance Dishwasher, Microwave, Oven/Range - Electric, Refrigerator, Stainless Steel Appliances, Water Heater, Washer, Dryer, Disposal
Heat Source Electric
Exterior
Exterior Feature Patio(s)
Garage Spaces 4.0
Waterfront N
Water Access N
Accessibility None
Porch Patio(s)
Total Parking Spaces 4
Garage N
Building
Story 2
Foundation Slab
Sewer Septic = # of BR
Water Well
Architectural Style Craftsman
Level or Stories 2
Additional Building Above Grade, Below Grade
New Construction N
Schools
Elementary Schools Clearspring
Middle Schools John T. Baker
High Schools Damascus
School District Montgomery County Public Schools
Others
Senior Community No
Tax ID 161200946855
Ownership Fee Simple
SqFt Source Assessor
Security Features Security System
Special Listing Condition Standard
Read Less Info
Want to know what your home might be worth? Contact us for a FREE valuation!

Our team is ready to help you sell your home for the highest possible price ASAP

Bought with Roy R Davis • Long & Foster Real Estate, Inc.

"My job is to find and attract mastery-based agents to the office, protect the culture, and make sure everyone is happy! "
rakan.a@firststatehometeam.com
1521 Concord Pike, Suite 102, Wilmington, DE, 19803, United States






