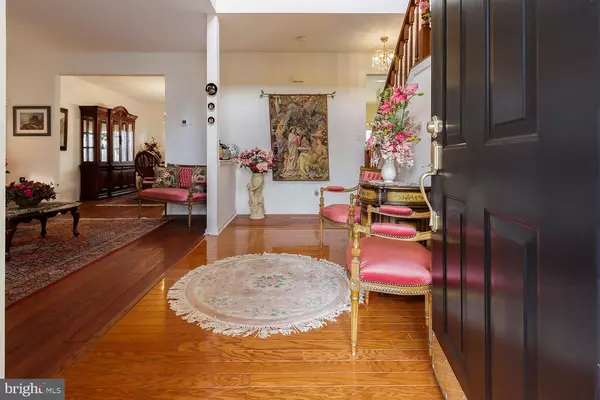$484,000
$479,000
1.0%For more information regarding the value of a property, please contact us for a free consultation.
4 Beds
3 Baths
2,632 SqFt
SOLD DATE : 03/31/2022
Key Details
Sold Price $484,000
Property Type Single Family Home
Sub Type Detached
Listing Status Sold
Purchase Type For Sale
Square Footage 2,632 sqft
Price per Sqft $183
Subdivision Stonemill
MLS Listing ID NJBL2017028
Sold Date 03/31/22
Style Colonial
Bedrooms 4
Full Baths 2
Half Baths 1
HOA Y/N N
Abv Grd Liv Area 2,632
Originating Board BRIGHT
Year Built 1999
Annual Tax Amount $9,967
Tax Year 2021
Lot Size 7,438 Sqft
Acres 0.17
Lot Dimensions 0.00 x 0.00
Property Description
This home is going to catch your attention and you’re going to not want to let it go! This corner lot home, with front facing beautiful open space, situated in the desirable Stone Mills Estate community, has curb appeal and a dramatic 2-story welcome. The foyer opens with beautiful hardwood flooring, a bright and open welcome that draws your attention in so many directions. Your eyes travel upwards taking in the 2-story height and flood of natural light, up the stairs the hardwoods continue framing the 2nd story while still standing in the foyer, the hardwood flooring opens to the living room, large and perfect for entertaining as it opens towards the back of the home and the formal dining room. From the dining room you’ll notice how large and open the kitchen is – with gleaming tile floor and granite countertops, the kitchen will delight with the amount of counter and storage space -perfect for daily tasks while offering the details you’d want, granite counter tops, dine-in space and sliding glass doors for the heart of the home and hub of entertaining. The kitchen is a defined space with an oversized, open view into the family room making it easy to be a part of it all. The family room features a cozy fireplace for chilly evenings, while the windows flood the room with natural light all year long. There’s a half bath conveniently on this main floor, a laundry room and access to the garage. The second floor features wood tread, “go left or right” staircase leading to the four bedrooms or to the large, finished “bonus” room – a great space for an office, play/game room or guest room-whatever fits your needs. Three bedrooms offer soft on feet carpet, generous room sizes and share a tiled, full hall bath. The owner’s suite features wood flooring, a well sized bedroom and a spacious bath with separate soaking tub, shower and double vanity. This home has been lovingly cared for, is oh-so neat and move-in ready, has 2-car garage, attic storage with drop down stairs and also has newer roof and hvac, just checking off all the boxes so don’t hesitate to see it! Convenient to shopping and restaurants with easy access to major routes.
Location
State NJ
County Burlington
Area Mount Laurel Twp (20324)
Zoning RES
Rooms
Other Rooms Living Room, Dining Room, Bedroom 2, Bedroom 3, Bedroom 4, Kitchen, Family Room, Bedroom 1, Bonus Room
Interior
Hot Water Natural Gas
Heating Forced Air
Cooling Central A/C
Flooring Engineered Wood
Fireplaces Type Gas/Propane
Fireplace Y
Heat Source Central
Laundry Main Floor
Exterior
Garage Garage - Front Entry
Garage Spaces 2.0
Waterfront N
Water Access N
Roof Type Shingle
Accessibility None
Attached Garage 2
Total Parking Spaces 2
Garage Y
Building
Story 2
Foundation Slab
Sewer Public Sewer
Water Public
Architectural Style Colonial
Level or Stories 2
Additional Building Above Grade, Below Grade
New Construction N
Schools
High Schools Lenape H.S.
School District Mount Laurel Township Public Schools
Others
Senior Community No
Tax ID 24-00905 04-00024
Ownership Fee Simple
SqFt Source Assessor
Acceptable Financing Cash, FHA, Conventional, VA
Listing Terms Cash, FHA, Conventional, VA
Financing Cash,FHA,Conventional,VA
Special Listing Condition Standard
Read Less Info
Want to know what your home might be worth? Contact us for a FREE valuation!

Our team is ready to help you sell your home for the highest possible price ASAP

Bought with Kathleen L Boggs-Shaner • BHHS Fox & Roach - Haddonfield

"My job is to find and attract mastery-based agents to the office, protect the culture, and make sure everyone is happy! "
rakan.a@firststatehometeam.com
1521 Concord Pike, Suite 102, Wilmington, DE, 19803, United States






