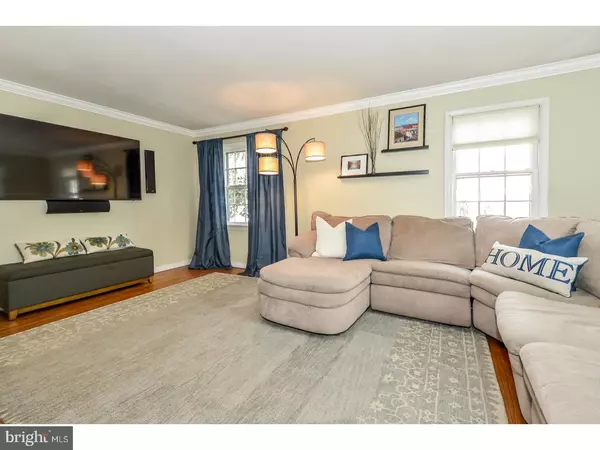$350,000
$350,000
For more information regarding the value of a property, please contact us for a free consultation.
3 Beds
3 Baths
2,194 SqFt
SOLD DATE : 06/15/2018
Key Details
Sold Price $350,000
Property Type Single Family Home
Sub Type Detached
Listing Status Sold
Purchase Type For Sale
Square Footage 2,194 sqft
Price per Sqft $159
Subdivision Enfield
MLS Listing ID 1000422720
Sold Date 06/15/18
Style Colonial
Bedrooms 3
Full Baths 2
Half Baths 1
HOA Y/N N
Abv Grd Liv Area 1,616
Originating Board TREND
Year Built 1964
Annual Tax Amount $6,228
Tax Year 2018
Lot Size 8,976 Sqft
Acres 0.21
Lot Dimensions 68X132
Property Description
Splendid, sunlit and updated 3 Bedroom, 2.5 Bath charming colonial HOME rests on approx .25 acre lot with mature trees offers a truly picturesque setting! This adorable HOME offers a MAIN LEVEL BEDROOM and features hardwood floors, NEWER interior doors with brushed nickel hardware, updated Bathrooms, upgraded millwork, FINISHED WALK-OUT BASEMENT, Shed and Carport. Covered front door entry greets you as you enter the Foyer with coat closet. Light and bright Living/Great Room with several windows and crown molding. Delightful Dining Room with 4 windows, NEW oil rubbed bronze light fixture and crown molding. Adjacent updated Kitchen with breakfast bar, granite countertops, ceramic tile backsplash and floor, most stainless steel appliances including NEW microwave, NEW Bosch dishwasher, NEW brushed nickel light fixture and access to Carport. MAIN LEVEL BEDROOM was recently re-insulated, highlights NEW windows and NEW crown molding. NEWER Full Bath with pedestal sink, bead board and tile shower and floor. 2nd level boasts 2 sunny and spacious Bedrooms. Bedroom 2 is huge with double fitted closet and attic storage. Bedroom 3 is large and features a walk-in closet and 3 windows. Full Hall Bath with tile floor and tile inlaid tub wall. Hall with linen closet. Terrific Finished Walk-Out Basement with REC/Fitness or Game Room and additional room used as Office could be used as an IN-LAW SUITE OR AU-PAIRE SUITE as it includes a separate entrance and NEWER Bathroom (adds an additional 578 SF of living space) and features NEW Berber carpet, cabinets, wainscoting and storage. Relax on the recently reset Flagstone Patio overlooking the enchanting yard with shed, and stone bridge. Award Winning Springfield School District! Close to major routes (309, Bethlehem Pike, PA Turnpike), Abington-Jefferson (Suburban) Hospital, shopping, Keswick Village, restaurants, Flourtown Movie Tavern, Sandy Run, North Hills and Flourtown Country Clubs, Lifetime Athletic Center, North Hills and Ft Washington Train Stations, Ft Washington Office Park, LaSalle College High School, Arcadia University, Mt St Joseph Academy, Wissahickon Trail and downtown Chestnut Hill. This comfortable HOME offers a private oasis of tranquility! You will fall in love with this magical retreat!
Location
State PA
County Montgomery
Area Springfield Twp (10652)
Zoning B
Rooms
Other Rooms Living Room, Dining Room, Primary Bedroom, Bedroom 2, Kitchen, Family Room, Bedroom 1, Other, Attic
Basement Full, Outside Entrance, Fully Finished
Interior
Interior Features Kitchen - Island, Butlers Pantry, Stall Shower, Kitchen - Eat-In
Hot Water Natural Gas
Heating Gas, Baseboard
Cooling Central A/C
Flooring Wood, Tile/Brick
Equipment Oven - Self Cleaning, Dishwasher, Disposal
Fireplace N
Appliance Oven - Self Cleaning, Dishwasher, Disposal
Heat Source Natural Gas
Laundry Lower Floor
Exterior
Exterior Feature Patio(s), Breezeway
Water Access N
Roof Type Pitched,Shingle
Accessibility None
Porch Patio(s), Breezeway
Garage N
Building
Lot Description Open, Front Yard, Rear Yard
Story 2
Foundation Brick/Mortar
Sewer Public Sewer
Water Public
Architectural Style Colonial
Level or Stories 2
Additional Building Above Grade, Below Grade
New Construction N
Schools
Elementary Schools Enfield
Middle Schools Springfield Township
High Schools Springfield Township
School District Springfield Township
Others
Senior Community No
Tax ID 52-00-03895-004
Ownership Fee Simple
Read Less Info
Want to know what your home might be worth? Contact us for a FREE valuation!

Our team is ready to help you sell your home for the highest possible price ASAP

Bought with Melissa R Collins • Keller Williams Real Estate -Exton

"My job is to find and attract mastery-based agents to the office, protect the culture, and make sure everyone is happy! "
rakan.a@firststatehometeam.com
1521 Concord Pike, Suite 102, Wilmington, DE, 19803, United States






