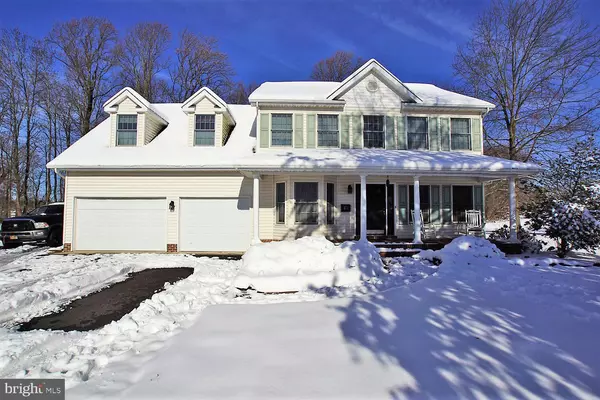$441,000
$440,000
0.2%For more information regarding the value of a property, please contact us for a free consultation.
3 Beds
4 Baths
3,100 SqFt
SOLD DATE : 03/01/2022
Key Details
Sold Price $441,000
Property Type Single Family Home
Sub Type Detached
Listing Status Sold
Purchase Type For Sale
Square Footage 3,100 sqft
Price per Sqft $142
Subdivision Meadow Ridge
MLS Listing ID DEKT2005632
Sold Date 03/01/22
Style Contemporary
Bedrooms 3
Full Baths 3
Half Baths 1
HOA Fees $16/ann
HOA Y/N Y
Abv Grd Liv Area 3,100
Originating Board BRIGHT
Year Built 1999
Annual Tax Amount $1,786
Tax Year 2021
Lot Size 0.500 Acres
Acres 0.5
Lot Dimensions 150x121
Property Description
Welcome Home! Two Master Bedrooms! This beautiful custom build home in Meadow Ridge is too good to be true. Large front porch for relaxing in the evenings. As you enter the home you will feel the pride of ownership. Beautiful hardwood flooring throughout, Gourmet kitchen with stainless steel appliances, large island and gorgeous granite. Large living room, beautiful addition featuring a large family room with stone fireplace, first floor 2nd master ideal for an in-law suite. Upstairs the master features a full bath, walk in closet and two additional bedrooms. The Bonus room is very large 22x20. There is a walk in attic with plenty of storage or ready to be finished. There is an additional storage bay located on the side with overhead door. Outside you will find a beautiful deck, fenced in back yard with vinyl fencing and sectioned off for a play area and pet area or future pool. This property is a one of a kind! Located in the desirable Caesar Rodney School District. Put this on your next tour. Masks are required when touring home please.
Location
State DE
County Kent
Area Caesar Rodney (30803)
Zoning AC
Rooms
Other Rooms Living Room, Dining Room, Primary Bedroom, Bedroom 4, Kitchen, Family Room, In-Law/auPair/Suite, Mud Room, Hobby Room
Main Level Bedrooms 1
Interior
Interior Features Kitchen - Island, Butlers Pantry, Ceiling Fan(s), Kitchen - Eat-In, Breakfast Area, Entry Level Bedroom, Family Room Off Kitchen, Kitchen - Gourmet, Primary Bath(s), Recessed Lighting, Upgraded Countertops, Walk-in Closet(s), Wood Floors
Hot Water Natural Gas
Heating Heat Pump - Electric BackUp, Forced Air
Cooling Central A/C
Flooring Carpet, Ceramic Tile, Hardwood, Laminated
Fireplaces Number 1
Fireplaces Type Stone, Wood
Equipment Oven - Self Cleaning, Dishwasher, Built-In Microwave, Built-In Range, Dryer - Electric, Microwave, Oven/Range - Electric, Stainless Steel Appliances, Washer, Water Heater
Fireplace Y
Window Features Double Hung
Appliance Oven - Self Cleaning, Dishwasher, Built-In Microwave, Built-In Range, Dryer - Electric, Microwave, Oven/Range - Electric, Stainless Steel Appliances, Washer, Water Heater
Heat Source Natural Gas
Laundry Upper Floor
Exterior
Exterior Feature Deck(s), Porch(es), Roof
Parking Features Additional Storage Area
Garage Spaces 5.0
Water Access N
Roof Type Architectural Shingle
Street Surface Black Top
Accessibility 36\"+ wide Halls
Porch Deck(s), Porch(es), Roof
Road Frontage City/County
Attached Garage 3
Total Parking Spaces 5
Garage Y
Building
Lot Description Backs to Trees, Landscaping, Level
Story 2
Foundation Block, Crawl Space
Sewer Gravity Sept Fld
Water Well
Architectural Style Contemporary
Level or Stories 2
Additional Building Above Grade, Below Grade
Structure Type 9'+ Ceilings
New Construction N
Schools
School District Caesar Rodney
Others
HOA Fee Include Common Area Maintenance,Snow Removal
Senior Community No
Tax ID WD-00-08302-01-0200-000
Ownership Fee Simple
SqFt Source Estimated
Acceptable Financing Conventional, VA, Cash, FHA
Listing Terms Conventional, VA, Cash, FHA
Financing Conventional,VA,Cash,FHA
Special Listing Condition Standard
Read Less Info
Want to know what your home might be worth? Contact us for a FREE valuation!

Our team is ready to help you sell your home for the highest possible price ASAP

Bought with Penny J Hollis • Woodburn Realty
"My job is to find and attract mastery-based agents to the office, protect the culture, and make sure everyone is happy! "
rakan.a@firststatehometeam.com
1521 Concord Pike, Suite 102, Wilmington, DE, 19803, United States






