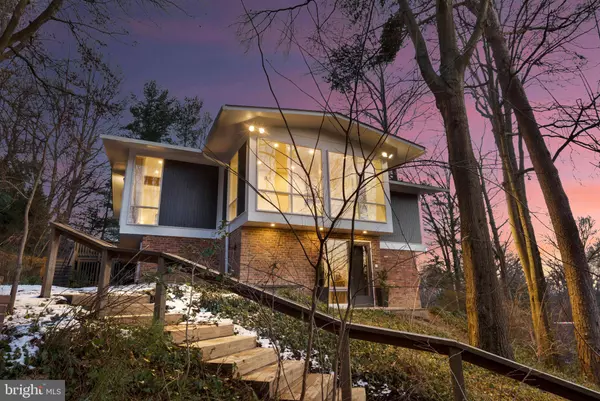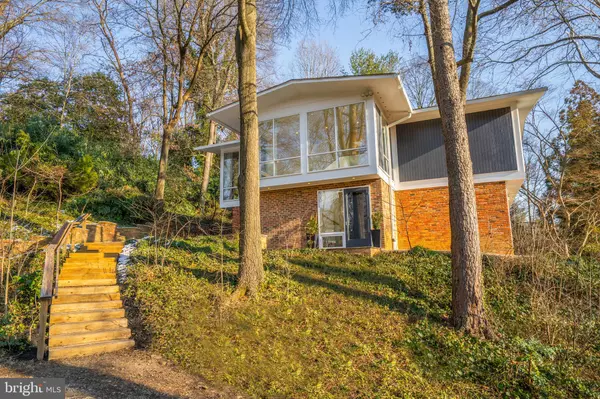$1,345,000
$1,175,000
14.5%For more information regarding the value of a property, please contact us for a free consultation.
3 Beds
3 Baths
3,015 SqFt
SOLD DATE : 02/28/2022
Key Details
Sold Price $1,345,000
Property Type Single Family Home
Sub Type Detached
Listing Status Sold
Purchase Type For Sale
Square Footage 3,015 sqft
Price per Sqft $446
Subdivision Hollin Hills
MLS Listing ID VAFX2047174
Sold Date 02/28/22
Style Mid-Century Modern,Contemporary
Bedrooms 3
Full Baths 2
Half Baths 1
HOA Y/N N
Abv Grd Liv Area 3,015
Originating Board BRIGHT
Year Built 1970
Annual Tax Amount $11,998
Tax Year 2021
Lot Size 0.661 Acres
Acres 0.66
Property Description
Perched high on a hill and nestled in the woods, this spectacular Hollin Hills home has been impeccably renovated and expanded in keeping with its Mid-Century Modern heritage. Embrace your love of nature among the walls of glass, massive stone fireplaces, soaring cathedral ceilings, and multiple decks and terraces. This beautifully renovated home boasts an exquisite Bulthaup kitchen with Miele appliances. The generously proportioned primary suite offers a luxurious spa-like bathroom with a freestanding tub, glass shower, and private woodland views. A stunning living room, dining room, family room, home office, plus two more bedrooms complete the space. Listed on the National Register of Historic Places, Hollin Hills is an innovative Mid-Century Modern neighborhood designed by noted architect Charles Goodman and developer Robert Davenport.
Location
State VA
County Fairfax
Zoning 120
Direction North
Rooms
Other Rooms Living Room, Dining Room, Primary Bedroom, Bedroom 2, Bedroom 3, Kitchen, Family Room, Foyer, Office, Storage Room, Bathroom 2, Primary Bathroom, Half Bath
Basement Connecting Stairway, Outside Entrance, Side Entrance, Full, Improved, Walkout Level
Main Level Bedrooms 1
Interior
Interior Features Breakfast Area, Dining Area, Floor Plan - Open, Kitchen - Eat-In, Kitchen - Gourmet, Kitchen - Island, Kitchen - Table Space, Recessed Lighting, Primary Bath(s), Skylight(s), Soaking Tub, Tub Shower, Upgraded Countertops, Window Treatments, Wood Floors
Hot Water Electric
Heating Forced Air, Programmable Thermostat, Zoned
Cooling Central A/C, Programmable Thermostat
Flooring Hardwood, Tile/Brick, Slate
Fireplaces Number 2
Fireplaces Type Stone, Wood, Screen
Equipment Cooktop, Cooktop - Down Draft, Disposal, Dryer, Dual Flush Toilets, Humidifier, Oven - Wall, Oven - Self Cleaning, Range Hood, Refrigerator, Washer, Water Heater, Microwave
Fireplace Y
Window Features Triple Pane,Double Pane,Skylights,Sliding,Vinyl Clad
Appliance Cooktop, Cooktop - Down Draft, Disposal, Dryer, Dual Flush Toilets, Humidifier, Oven - Wall, Oven - Self Cleaning, Range Hood, Refrigerator, Washer, Water Heater, Microwave
Heat Source Natural Gas
Laundry Lower Floor, Washer In Unit, Dryer In Unit
Exterior
Exterior Feature Deck(s), Patio(s), Porch(es)
Garage Spaces 4.0
Waterfront N
Water Access N
View Panoramic, Scenic Vista, Trees/Woods
Accessibility None
Porch Deck(s), Patio(s), Porch(es)
Total Parking Spaces 4
Garage N
Building
Lot Description Backs to Trees, Cul-de-sac, Landscaping, Premium, Trees/Wooded, Private, Sloping
Story 2
Foundation Slab
Sewer Public Sewer
Water Public
Architectural Style Mid-Century Modern, Contemporary
Level or Stories 2
Additional Building Above Grade
Structure Type Beamed Ceilings,Cathedral Ceilings
New Construction N
Schools
School District Fairfax County Public Schools
Others
Pets Allowed Y
Senior Community No
Tax ID 0933 21 0018
Ownership Fee Simple
SqFt Source Estimated
Acceptable Financing Cash, Conventional, VA
Listing Terms Cash, Conventional, VA
Financing Cash,Conventional,VA
Special Listing Condition Standard
Pets Description No Pet Restrictions
Read Less Info
Want to know what your home might be worth? Contact us for a FREE valuation!

Our team is ready to help you sell your home for the highest possible price ASAP

Bought with Kara Chaffin Donofrio • Long & Foster Real Estate, Inc.

"My job is to find and attract mastery-based agents to the office, protect the culture, and make sure everyone is happy! "
rakan.a@firststatehometeam.com
1521 Concord Pike, Suite 102, Wilmington, DE, 19803, United States






