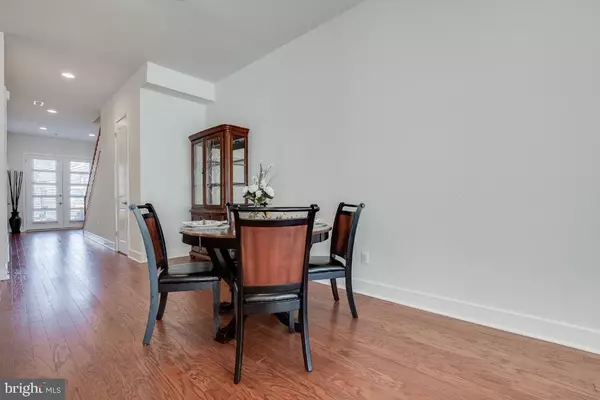$627,111
$599,900
4.5%For more information regarding the value of a property, please contact us for a free consultation.
3 Beds
3 Baths
2,181 SqFt
SOLD DATE : 02/11/2022
Key Details
Sold Price $627,111
Property Type Townhouse
Sub Type Interior Row/Townhouse
Listing Status Sold
Purchase Type For Sale
Square Footage 2,181 sqft
Price per Sqft $287
Subdivision Birchwood At Brambleton
MLS Listing ID VALO2014648
Sold Date 02/11/22
Style Other,Contemporary
Bedrooms 3
Full Baths 2
Half Baths 1
HOA Fees $260/mo
HOA Y/N Y
Abv Grd Liv Area 2,181
Originating Board BRIGHT
Year Built 2021
Annual Tax Amount $5,481
Tax Year 2021
Lot Size 3,485 Sqft
Acres 0.08
Property Description
**ATTENTION: THIS IS A 55+ COMMUNITY ** -- Convenient and Sophisticated Main Level Lifestyle: This bright and impeccable home built in 2021, offers a carefully designed open floorplan that flows effortlessly to an enjoyable brick patio and fully fenced backyard.
Captivating first floor owners suite with tray ceilings, ceiling fan, double walk-in closet and ensuite bathroom with double sink granite countertops.
The inviting great room includes a gourmet kitchen with granite countertops, extended center island, stainless steel appliances including built-in microwave, double oven & hood and a large pantry. Main level also features a powder room and two car garage.
The charming upper level offers two additional spacious bedrooms, a full bathroom with double vanity and a delightful loft, perfect for flexible use. It also provides ample storage area.
Birchwood offers all the amenities youd expect, but nothing is quite as youd assume: Magnificent Club house, Indoor and Outdoor Pools, Demonstration Kitchen, Theater and Game rooms, Health and Wellness Room, Art Studio, Golf Simulator, Social Gathering areas, Indoor & Outdoor Bars, Biking & Walking Trails, Pickleball & Bocce Ball Courts, Green house & Garden area, Fishing Pier for public access (catch & release only). The HOA monthly fee includes High speed internet and TV Package.
Located in the heart of Loudoun County with easy access to primary commuter routes including Rt. 50, the Dulles Greenway & Dulles Toll Road. The Nations Capital only 25 miles away & Dulles International Airport is just 4 miles away. To the west, the Blue Ridge Mountains & historic Middleburg, wineries, craft brewers & endless outdoor adventure.
Location
State VA
County Loudoun
Zoning 01
Rooms
Main Level Bedrooms 1
Interior
Interior Features Carpet, Ceiling Fan(s), Crown Moldings, Floor Plan - Open, Kitchen - Gourmet, Pantry, Primary Bath(s), Recessed Lighting, Walk-in Closet(s), Combination Kitchen/Living, Combination Kitchen/Dining, Entry Level Bedroom, Kitchen - Island, Soaking Tub
Hot Water Natural Gas
Heating Forced Air
Cooling Central A/C, Ceiling Fan(s)
Flooring Carpet, Ceramic Tile, Engineered Wood
Equipment Built-In Microwave, Cooktop, Dishwasher, Disposal, Exhaust Fan, Oven - Double, Oven - Wall, Refrigerator, Water Heater, Stainless Steel Appliances
Fireplace N
Appliance Built-In Microwave, Cooktop, Dishwasher, Disposal, Exhaust Fan, Oven - Double, Oven - Wall, Refrigerator, Water Heater, Stainless Steel Appliances
Heat Source Natural Gas
Laundry Main Floor
Exterior
Exterior Feature Patio(s)
Garage Garage - Front Entry, Inside Access
Garage Spaces 2.0
Fence Fully
Amenities Available Billiard Room, Club House, Common Grounds, Exercise Room, Game Room, Jog/Walk Path, Lake, Pool - Indoor, Pool - Outdoor, Retirement Community, Tot Lots/Playground, Art Studio, Bike Trail, Community Center, Fitness Center, Meeting Room
Water Access N
Roof Type Fiberglass,Asphalt,Shingle
Accessibility None
Porch Patio(s)
Attached Garage 2
Total Parking Spaces 2
Garage Y
Building
Lot Description Rear Yard
Story 2
Foundation Slab, Concrete Perimeter
Sewer Public Sewer
Water Public
Architectural Style Other, Contemporary
Level or Stories 2
Additional Building Above Grade, Below Grade
Structure Type Tray Ceilings,Brick,Dry Wall
New Construction N
Schools
School District Loudoun County Public Schools
Others
Pets Allowed Y
HOA Fee Include Cable TV,Common Area Maintenance,High Speed Internet,Lawn Maintenance,Lawn Care Front,Lawn Care Rear,Pool(s),Management,Reserve Funds,Snow Removal,Trash,Recreation Facility,Health Club
Senior Community Yes
Age Restriction 55
Tax ID 161489306000
Ownership Fee Simple
SqFt Source Assessor
Acceptable Financing Cash, Conventional, FHA, VA
Horse Property N
Listing Terms Cash, Conventional, FHA, VA
Financing Cash,Conventional,FHA,VA
Special Listing Condition Standard
Pets Description Dogs OK, Cats OK
Read Less Info
Want to know what your home might be worth? Contact us for a FREE valuation!

Our team is ready to help you sell your home for the highest possible price ASAP

Bought with Amy Bomes • Coldwell Banker Realty

"My job is to find and attract mastery-based agents to the office, protect the culture, and make sure everyone is happy! "
rakan.a@firststatehometeam.com
1521 Concord Pike, Suite 102, Wilmington, DE, 19803, United States






