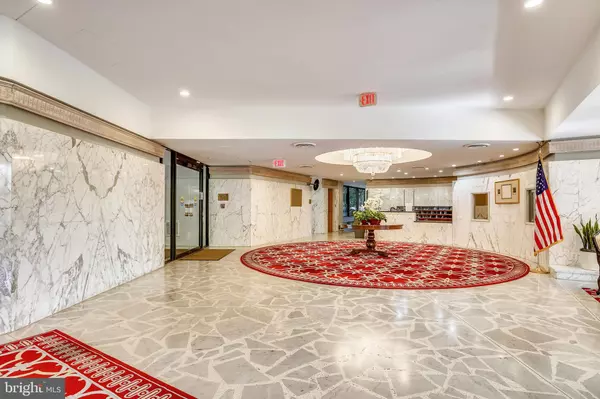$560,000
$595,000
5.9%For more information regarding the value of a property, please contact us for a free consultation.
2 Beds
3 Baths
1,597 SqFt
SOLD DATE : 12/14/2021
Key Details
Sold Price $560,000
Property Type Condo
Sub Type Condo/Co-op
Listing Status Sold
Purchase Type For Sale
Square Footage 1,597 sqft
Price per Sqft $350
Subdivision The Representative
MLS Listing ID VAAR2004364
Sold Date 12/14/21
Style Contemporary
Bedrooms 2
Full Baths 2
Half Baths 1
Condo Fees $858/mo
HOA Y/N N
Abv Grd Liv Area 1,597
Originating Board BRIGHT
Year Built 1976
Annual Tax Amount $6,027
Tax Year 2021
Property Description
Welcome to The Representative perched high on Arlington Ridge with soaring views of The Pentagon, Crystal City, and the beautiful DC skyline! The floorplans in this building are the largest in the Arlington area. This building is rich with amenities. There is a swimming pool, fitness facilities, sauna, and elevators for your convenience. You will be greeted by the Concierge staff upon entering the building. Along the way to the elevator, you will see the beautiful lobby area which is a lovely area to meet with your guests. Once you reach the condo, you will walk into a very spacious 2 bedroom , 2.5 bath condo with engineered hardwood floors that open up to an open living room. The large patio is the perfect place to admire the views. The kitchen has been updated with new flooring, neutral paint on the walls, painted cabinetry, granite counters and a pantry. The bedrooms have two sets of closets in each room and beautiful en-suite baths. There is plenty of storage at The Representative because you are also provided with a separate storage room on the same floor of your home to store seasonal items. If that isn't enough storage, there is also a storage cage available in the garage for your use. One of the best features of this property is that TWO parking spaces in the garage will convey! One is located right in front of the elevators on the first floor and the second is located on the third level of the parking garage. If you don't need two parking spaces, you can always rent it out to another tenant for additional income. This condo is ready for the next owner to make it their own with some minor updates. Investors and tenants will be attracted to the location , size of the home, and the low condo fees. It's walking distance to the Pentagon, Pentagon City Metro, Whole Foods, Pentagon City Mall and so many restaurants and shops. You are minutes away from Ronald Reagan Washington National Airport and Amazon's HQ2. Stop by and learn why this property will be an excellent investment and home for you for years to come! (FYI...Pets are not allowed in this building.)
Location
State VA
County Arlington
Zoning RA-H
Direction West
Rooms
Main Level Bedrooms 2
Interior
Interior Features Breakfast Area, Dining Area, Entry Level Bedroom, Floor Plan - Traditional, Pantry, Primary Bath(s), Upgraded Countertops, Wood Floors
Hot Water Electric
Heating Forced Air
Cooling Central A/C
Flooring Engineered Wood, Vinyl, Marble, Ceramic Tile
Equipment Built-In Microwave, Dishwasher, Disposal, Dryer - Electric, Exhaust Fan, Icemaker, Oven/Range - Electric, Washer, Refrigerator
Fireplace N
Window Features Double Pane
Appliance Built-In Microwave, Dishwasher, Disposal, Dryer - Electric, Exhaust Fan, Icemaker, Oven/Range - Electric, Washer, Refrigerator
Heat Source Electric
Laundry Dryer In Unit, Common, Washer In Unit
Exterior
Parking Features Inside Access, Underground
Garage Spaces 2.0
Parking On Site 2
Amenities Available Pool - Outdoor, Concierge, Elevator, Fitness Center, Extra Storage, Laundry Facilities, Party Room, Reserved/Assigned Parking, Storage Bin
Water Access N
View City
Accessibility None
Total Parking Spaces 2
Garage N
Building
Story 1
Unit Features Hi-Rise 9+ Floors
Sewer Public Sewer
Water Public
Architectural Style Contemporary
Level or Stories 1
Additional Building Above Grade, Below Grade
Structure Type Dry Wall,Masonry,Other
New Construction N
Schools
Elementary Schools Hoffman-Boston
Middle Schools Gunston
High Schools Wakefield
School District Arlington County Public Schools
Others
Pets Allowed N
HOA Fee Include Common Area Maintenance,Ext Bldg Maint,Laundry,Management,Pool(s),Sauna,Sewer,Snow Removal,Water
Senior Community No
Tax ID 35-006-058
Ownership Condominium
Security Features Desk in Lobby,Security System
Acceptable Financing Cash, VA
Horse Property N
Listing Terms Cash, VA
Financing Cash,VA
Special Listing Condition Standard
Read Less Info
Want to know what your home might be worth? Contact us for a FREE valuation!

Our team is ready to help you sell your home for the highest possible price ASAP

Bought with Jackie Deane • Pearson Smith Realty, LLC
"My job is to find and attract mastery-based agents to the office, protect the culture, and make sure everyone is happy! "
rakan.a@firststatehometeam.com
1521 Concord Pike, Suite 102, Wilmington, DE, 19803, United States






