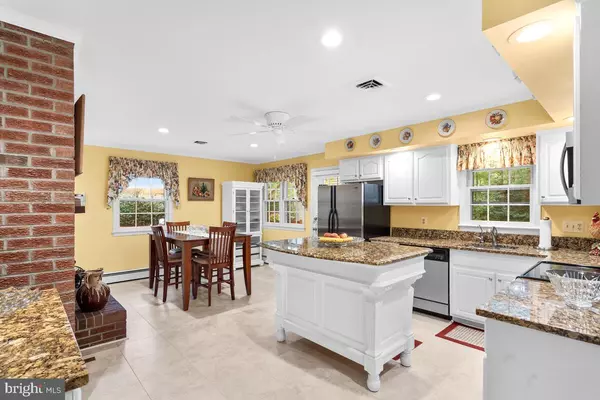$895,000
$895,000
For more information regarding the value of a property, please contact us for a free consultation.
5 Beds
3 Baths
2,887 SqFt
SOLD DATE : 11/30/2021
Key Details
Sold Price $895,000
Property Type Single Family Home
Sub Type Detached
Listing Status Sold
Purchase Type For Sale
Square Footage 2,887 sqft
Price per Sqft $310
Subdivision Vale Spring Woods
MLS Listing ID VAFX2000731
Sold Date 11/30/21
Style Split Foyer
Bedrooms 5
Full Baths 3
HOA Y/N N
Abv Grd Liv Area 1,680
Originating Board BRIGHT
Year Built 1968
Annual Tax Amount $8,559
Tax Year 2021
Lot Size 1.384 Acres
Acres 1.38
Property Description
Welcome Home to this beautiful Brick Split Foyer, meticulously maintained inside and out nestled on
a peaceful, huge wooded 1.38 acre lot in desirable Vale Spring Woods neighborhood. The long
driveway leads you to the professionally landscaped cobblestone walkway to the lovely,
custom mahogany entry doors. Walk up to the 1680sf main level to find gleaming hardwood
floors. The large updated kitchen boasts granite countertops, custom cabinetry, a roomy breakfast
area, a custom wine nook and a wood burning fireplace. Entertain your guests in the adjacent formal dining room or the expansive deck right off the kitchen, then finish the evening in the large living room.
The primary bedroom complete with private bath and a walk in closet, two spacious
bedrooms and a shared full bathroom finish this level.
The lower level boasts and additional 1200sf of living space. Here you will find a grand family
room with a second wood burning fireplace and a walkout to the extensive backyard. The 4th and 5th
bedrooms on this level are currently being used as separate home offices. In addition, a den, the laundry room and the access to the oversized heated garage are located on this level.
Situated in the sought after Oakton school pyramid and a short drive to shopping, hospital,
entertainment and highway access. This home has many features and updates including newer windows
and doors, custom window blinds and the garage is heated! The large backyard includes a
shed and a fire pit. MOVE IN READY and almost 3000SF of living space. Youll want to put this
one on your list.
Location
State VA
County Fairfax
Zoning 110
Rooms
Basement Daylight, Partial, English, Walkout Level, Fully Finished
Main Level Bedrooms 3
Interior
Interior Features Breakfast Area, Built-Ins, Carpet, Ceiling Fan(s), Crown Moldings, Formal/Separate Dining Room, Intercom, Kitchen - Island, Primary Bath(s), Stall Shower, Upgraded Countertops, Walk-in Closet(s), Recessed Lighting, Studio, Wood Floors, Water Treat System, Tub Shower
Hot Water Electric
Heating Zoned
Cooling Central A/C
Flooring Hardwood, Carpet, Ceramic Tile
Fireplaces Number 2
Fireplaces Type Brick, Fireplace - Glass Doors, Wood
Fireplace Y
Window Features Double Hung,Energy Efficient,Screens
Heat Source Oil
Laundry Lower Floor
Exterior
Exterior Feature Deck(s)
Parking Features Garage - Side Entry, Garage Door Opener, Oversized
Garage Spaces 6.0
Fence Partially
Utilities Available Cable TV Available, Electric Available, Phone Available
Water Access N
Accessibility None
Porch Deck(s)
Attached Garage 1
Total Parking Spaces 6
Garage Y
Building
Lot Description Backs to Trees, Front Yard, Landscaping, Rear Yard, Trees/Wooded
Story 2
Foundation Slab
Sewer Perc Approved Septic
Water Well
Architectural Style Split Foyer
Level or Stories 2
Additional Building Above Grade, Below Grade
New Construction N
Schools
Elementary Schools Waples Mill
Middle Schools Franklin
High Schools Oakton
School District Fairfax County Public Schools
Others
Senior Community No
Tax ID 0364 04 0016
Ownership Fee Simple
SqFt Source Assessor
Security Features Exterior Cameras,Smoke Detector
Acceptable Financing Cash, Conventional, FHA, VA
Horse Property N
Listing Terms Cash, Conventional, FHA, VA
Financing Cash,Conventional,FHA,VA
Special Listing Condition Standard
Read Less Info
Want to know what your home might be worth? Contact us for a FREE valuation!

Our team is ready to help you sell your home for the highest possible price ASAP

Bought with Brad A Link • Orchard Brokerage, LLC
"My job is to find and attract mastery-based agents to the office, protect the culture, and make sure everyone is happy! "
rakan.a@firststatehometeam.com
1521 Concord Pike, Suite 102, Wilmington, DE, 19803, United States






