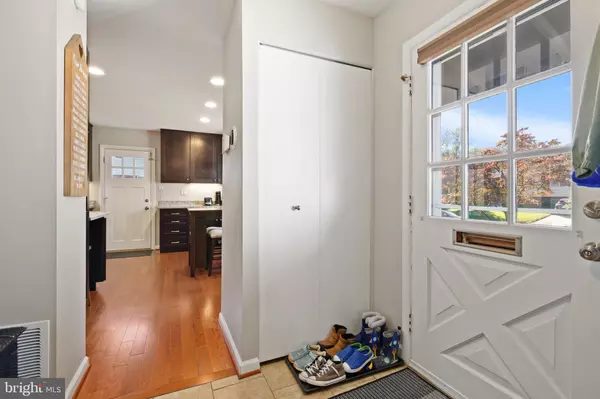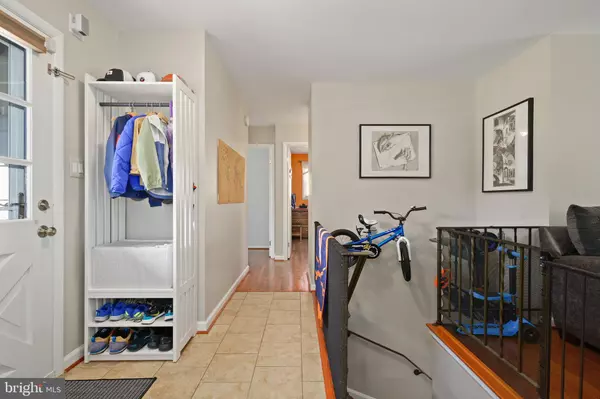$575,000
$479,000
20.0%For more information regarding the value of a property, please contact us for a free consultation.
5 Beds
3 Baths
2,062 SqFt
SOLD DATE : 11/18/2021
Key Details
Sold Price $575,000
Property Type Single Family Home
Sub Type Detached
Listing Status Sold
Purchase Type For Sale
Square Footage 2,062 sqft
Price per Sqft $278
Subdivision Blueridge Manor
MLS Listing ID MDMC2018164
Sold Date 11/18/21
Style Ranch/Rambler
Bedrooms 5
Full Baths 3
HOA Y/N N
Abv Grd Liv Area 1,462
Originating Board BRIGHT
Year Built 1962
Annual Tax Amount $5,487
Tax Year 2021
Lot Size 9,120 Sqft
Acres 0.21
Property Description
Minutes from 495/Beltway, Wheaton Regional Park, Westfield Plaza, and walking distance to Wheaton/Red Line Metro! Private driveway with parking space and unmetered street parking.
This beautiful, modernized home includes hardwood and tile floors throughout, remote ceiling lighting/fans in every room, recessed lighting, Ecobee WiFi thermostat, UltraSync security system for every window and egress with an active MoCo fire alarm certification. Main floor kitchen and bathrooms are all renovated within the past 5 years, included custom cabinetry, granite countertops, match hardware and plumbing fixtures, and stainless steel appliances.
Renovations include a full in-law suite with tiled shower, dark stainless steel LG kitchen appliances, IKEA kitchen cabinetry, and private laundry unit/room. Main floor upgrades include separate dark stainless steel Samsung stacked washer and dryer with steam drying unit as well as a side entryway deck (12ft x 12ft) with picture-frame composite decking, brushed, galvanized balusters, privacy lattice panels, hinged under-deck lattice panels for extra storage, and lighted paver pathway to the backyard.
HVAC and other systems have been regularly serviced and AC unit was fully upgraded in 2017. Gas water heater and furnace are both in good, working order.
Home has a huge backyard with plenty of space for children and family gatherings including 6 ft board and batten privacy fencing with key locking gates, children's playground with recycled rubber mulch perimeter, and 4ft x 4ft Rubbermaid shed secured to a paver foundation.
Location
State MD
County Montgomery
Zoning R90
Rooms
Basement Outside Entrance, Partially Finished, Rough Bath Plumb
Main Level Bedrooms 4
Interior
Interior Features Dining Area, Floor Plan - Traditional, Upgraded Countertops, Wood Floors, Breakfast Area, Ceiling Fan(s), Entry Level Bedroom, Formal/Separate Dining Room, Family Room Off Kitchen, Kitchen - Eat-In, Kitchen - Table Space, Primary Bath(s), Recessed Lighting, 2nd Kitchen
Hot Water Natural Gas
Heating Forced Air
Cooling Central A/C
Equipment Dishwasher, Disposal, Dryer, ENERGY STAR Refrigerator, Oven/Range - Electric, Stove, Washer, Built-In Microwave, Stainless Steel Appliances
Window Features Insulated
Appliance Dishwasher, Disposal, Dryer, ENERGY STAR Refrigerator, Oven/Range - Electric, Stove, Washer, Built-In Microwave, Stainless Steel Appliances
Heat Source Natural Gas
Exterior
Exterior Feature Deck(s)
Water Access N
View Garden/Lawn
Roof Type Fiberglass
Accessibility None
Porch Deck(s)
Garage N
Building
Lot Description Front Yard, Landscaping, Private, Rear Yard, SideYard(s)
Story 2
Foundation Permanent
Sewer Public Sewer
Water Public
Architectural Style Ranch/Rambler
Level or Stories 2
Additional Building Above Grade, Below Grade
New Construction N
Schools
Elementary Schools Arcola
Middle Schools Odessa Shannon
High Schools Northwood
School District Montgomery County Public Schools
Others
Senior Community No
Tax ID 161301396200
Ownership Fee Simple
SqFt Source Assessor
Special Listing Condition Standard
Read Less Info
Want to know what your home might be worth? Contact us for a FREE valuation!

Our team is ready to help you sell your home for the highest possible price ASAP

Bought with Robin Goelman • Donna Kerr Group
"My job is to find and attract mastery-based agents to the office, protect the culture, and make sure everyone is happy! "
rakan.a@firststatehometeam.com
1521 Concord Pike, Suite 102, Wilmington, DE, 19803, United States






