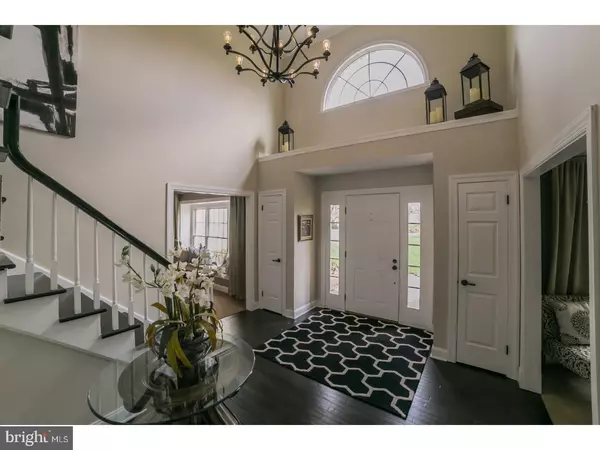$635,000
$610,000
4.1%For more information regarding the value of a property, please contact us for a free consultation.
4 Beds
3 Baths
4,569 SqFt
SOLD DATE : 06/06/2018
Key Details
Sold Price $635,000
Property Type Single Family Home
Sub Type Detached
Listing Status Sold
Purchase Type For Sale
Square Footage 4,569 sqft
Price per Sqft $138
Subdivision Wynwood Ests
MLS Listing ID 1000418680
Sold Date 06/06/18
Style Colonial,Traditional
Bedrooms 4
Full Baths 2
Half Baths 1
HOA Y/N N
Abv Grd Liv Area 3,900
Originating Board TREND
Year Built 1990
Annual Tax Amount $9,559
Tax Year 2018
Lot Size 0.461 Acres
Acres 0.46
Lot Dimensions 34
Property Description
Sought After, Secluded and Hidden on Cul-De-Sac. Welcome to Wynwood Estates, & 109 Sparks Cir. A warm welcoming HELLO, is supplied by superior curb appeal, showcasing newer expanded driveway, prof landscaping, manicured flower beds & paver block front walkway. First impressions are key & this home certainly doesn't disappoint. Inviting 2-story balcony foyer is graced w/ hardwds & flanked by the formal dining & living rm, both areas are large & accommodating w/plenty of natural light & extensive custom millwork. The center hall of this classic 2-story home leads back to the relaxed casual entertainment areas. The Owner has upgraded the back of this home by removing the full wall between the kitchen & great rms, creating an open & airy atmosphere. Further enhancements to this area include newer c-fan, crown moldings, propane EZ to use G-FP & granite topped full service wet bar. The Chef's delights KIT has been upgraded w/miles of granite countertops, complete w/travertine tile back splash, new sink, disposal & faucet. Additional features include extremely eff. low heat LED above & below cabinet lighting, custom wood range hood, hidden outlets, newer hardware, custom glass inlays, & custom space saving French door pantry. The adjacent conservatory provides additional all year living space, w/newer pendant lights, CTflooring & custom blinds. The First flr is complete custom laundry rm w/newer space saving wooden cabinetry, granite countertop workspace, laundry sink & no mess subway tile glass back splash, this area also functions as a mud rm w/coat closet & access down trex decking to the driveway. The 2nd floor contains the guest sleeping quarters & The Owner's Retreat which is Suite Retreat w/newer W2W carpeting, newer wins & enhancements that include 2 double doored closets w/ organizers & a large custom expanded walk-in closet w/dressing area, chandelier & track lighting. This rm is serviced by a priv CT-bath, complete w/large soaking tub, & stall shower. The L.L. of this home has been fin to provide additional area great for a TV/Game/Exercise rm, there is even a rm that could be used as an off or a 5th bedrm. Left over there is still plenty of rm for storage & workshp, in the unfinished section. Outside the pool area is where all will head to on those hot summer time lazy hazy days, this area features outdoor speakers, extensive landscape lights, & privacy providing shrubbery. ALL offers to be submitted no later than Tuesday, APRIL 24th at noon.
Location
State PA
County Montgomery
Area Montgomery Twp (10646)
Zoning R2
Rooms
Other Rooms Living Room, Dining Room, Primary Bedroom, Bedroom 2, Bedroom 3, Kitchen, Family Room, Bedroom 1, Laundry, Other, Attic
Basement Full
Interior
Interior Features Primary Bath(s), Kitchen - Island, Butlers Pantry, Ceiling Fan(s), Wet/Dry Bar, Dining Area
Hot Water Electric
Heating Heat Pump - Electric BackUp, Forced Air
Cooling Central A/C
Flooring Wood, Fully Carpeted, Vinyl, Tile/Brick
Fireplaces Number 1
Fireplaces Type Stone, Gas/Propane
Equipment Cooktop, Built-In Range, Oven - Self Cleaning, Dishwasher, Disposal
Fireplace Y
Window Features Energy Efficient,Replacement
Appliance Cooktop, Built-In Range, Oven - Self Cleaning, Dishwasher, Disposal
Laundry Main Floor
Exterior
Exterior Feature Deck(s), Patio(s), Porch(es)
Garage Spaces 2.0
Pool In Ground
Utilities Available Cable TV
Water Access N
Roof Type Shingle
Accessibility None
Porch Deck(s), Patio(s), Porch(es)
Attached Garage 2
Total Parking Spaces 2
Garage Y
Building
Lot Description Cul-de-sac
Story 2
Foundation Concrete Perimeter
Sewer Public Sewer
Water Public
Architectural Style Colonial, Traditional
Level or Stories 2
Additional Building Above Grade, Below Grade
Structure Type Cathedral Ceilings
New Construction N
Schools
Elementary Schools Bridle Path
Middle Schools Penndale
High Schools North Penn Senior
School District North Penn
Others
Senior Community No
Tax ID 46-00-03403-205
Ownership Fee Simple
Read Less Info
Want to know what your home might be worth? Contact us for a FREE valuation!

Our team is ready to help you sell your home for the highest possible price ASAP

Bought with Andrea J Bennett • Keller Williams Real Estate-Doylestown
"My job is to find and attract mastery-based agents to the office, protect the culture, and make sure everyone is happy! "
rakan.a@firststatehometeam.com
1521 Concord Pike, Suite 102, Wilmington, DE, 19803, United States






