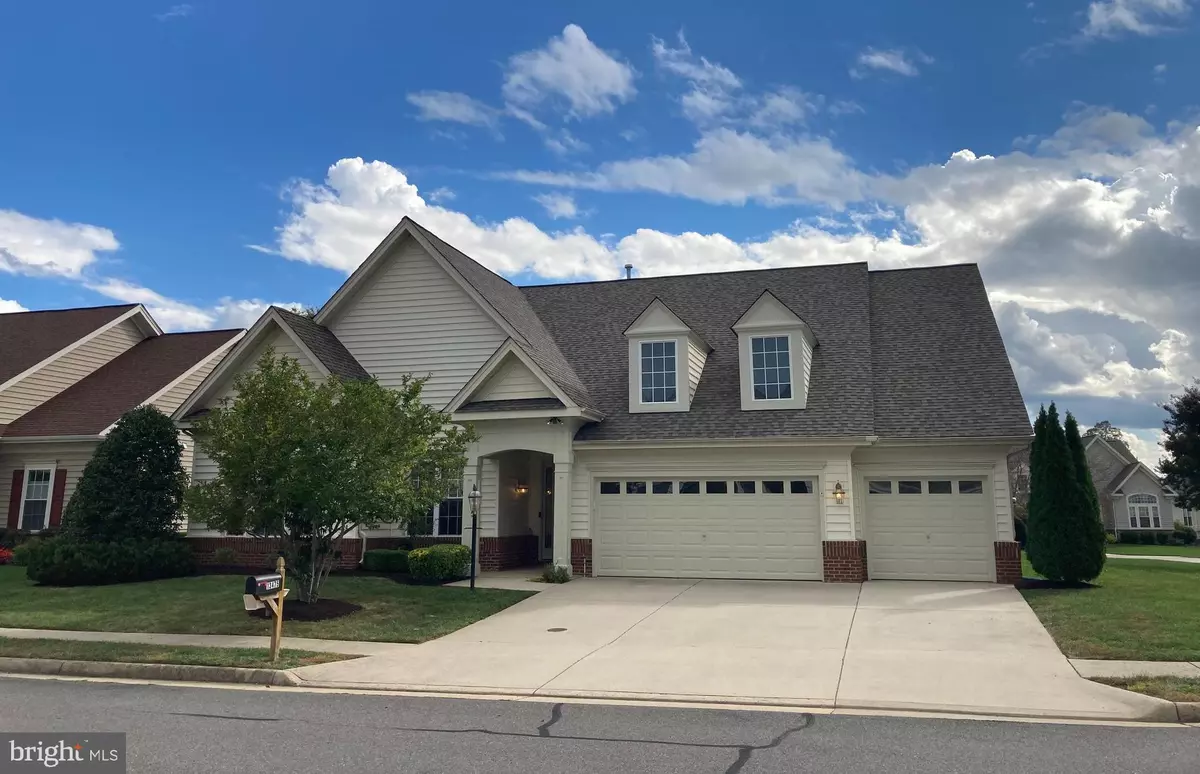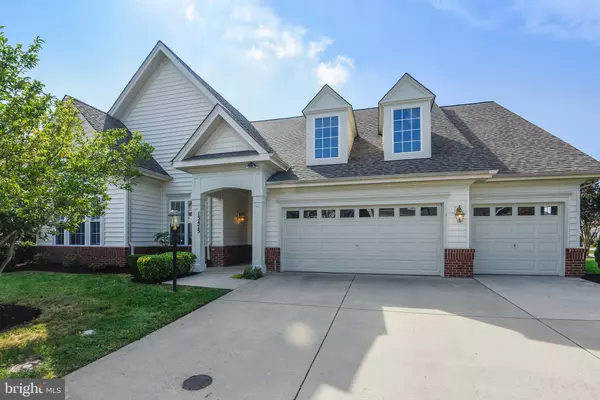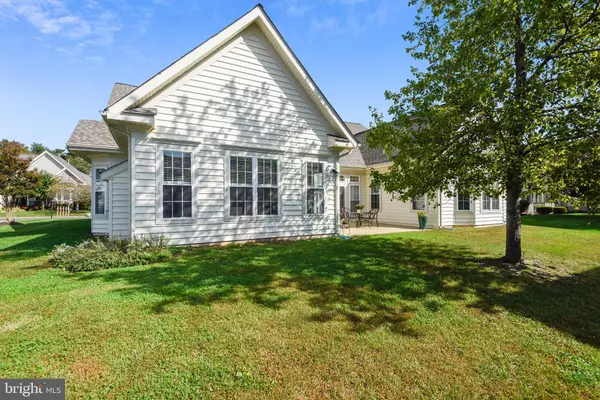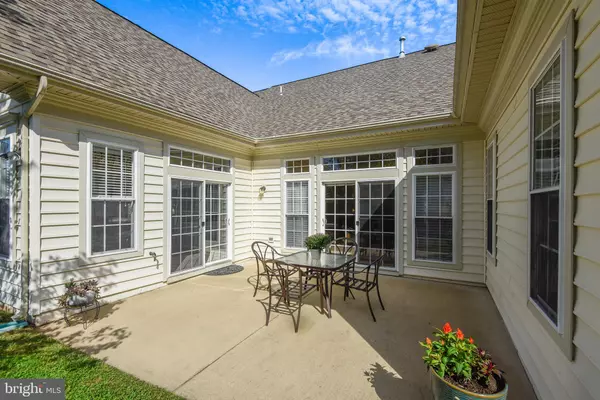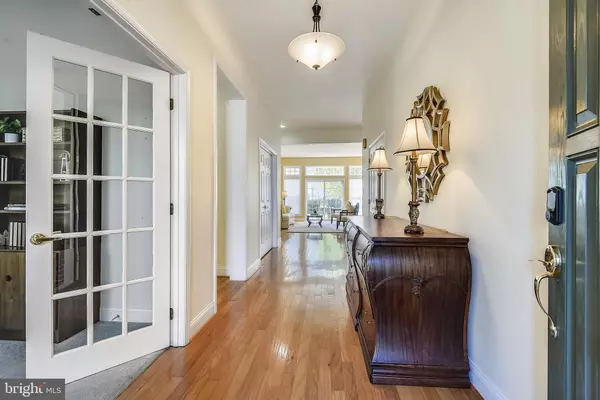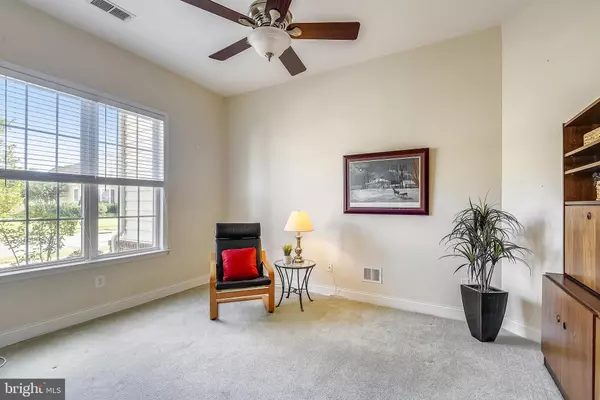$715,000
$715,000
For more information regarding the value of a property, please contact us for a free consultation.
3 Beds
3 Baths
3,080 SqFt
SOLD DATE : 11/12/2021
Key Details
Sold Price $715,000
Property Type Single Family Home
Sub Type Detached
Listing Status Sold
Purchase Type For Sale
Square Footage 3,080 sqft
Price per Sqft $232
Subdivision Heritage Hunt
MLS Listing ID VAPW2010096
Sold Date 11/12/21
Style Transitional,Manor,Ranch/Rambler
Bedrooms 3
Full Baths 2
Half Baths 1
HOA Fees $325/mo
HOA Y/N Y
Abv Grd Liv Area 3,080
Originating Board BRIGHT
Year Built 2004
Annual Tax Amount $6,411
Tax Year 2021
Lot Size 10,023 Sqft
Acres 0.23
Property Description
Gorgeous move in condition Brittany model home in "The Estates". 3080 sq ft is thoughtfully designed for perfect 1 level living. Primary bedroom suite is the reward of a good life! Huge closet with custom organizers, vaulted ceiling, located in a separate wing of this home with private foyer entry and stunning bathroom. You will love this! Grand kitchen with adjoining family room features Maple cabinets, granite counters, pantry and breakfast room - this plus a huge island with generous seating. Kitchen/Family room + the living room both access the wonderful patio - you can entertain in style in the fantastic circular flow. Generous home office space is separate for privacy and the 2 secondary bedrooms share a hall bathroom in their own private wing of this home. What a fabulous floor plan!! Huge 3 car garage with custom storage cabinets and dedicated workshop space. Amazing off season storage closet, private powder room and an absolutely delightful laundry room complete this home. 80 gal HWH and HVAC completely replaced in 2020; roof is less than 5 years old. Make plans to see this home today!
$3,900 capital contribution fee is paid by purchasers at closing. Low monthly association fee provides amazing outdoor swimming pool, indoor pool, Club House, Restaurant, Exercise Facilities, dedicated Pickleball Courts, Tennis courts, numerous Activity Clubs and Game Room(s). Golf Membership is a separate expense.
Location
State VA
County Prince William
Zoning PMR
Rooms
Other Rooms Living Room, Dining Room, Primary Bedroom, Bedroom 2, Bedroom 3, Kitchen, Family Room, Library
Main Level Bedrooms 3
Interior
Interior Features Breakfast Area, Built-Ins, Chair Railings, Entry Level Bedroom, Family Room Off Kitchen, Floor Plan - Open, Formal/Separate Dining Room, Kitchen - Gourmet, Kitchen - Island, Kitchen - Table Space, Pantry, Primary Bath(s), Recessed Lighting, Soaking Tub, Sprinkler System, Upgraded Countertops, Walk-in Closet(s), Window Treatments, Wood Floors
Hot Water Natural Gas
Heating Forced Air
Cooling Central A/C, Ceiling Fan(s)
Flooring Hardwood, Ceramic Tile, Carpet
Fireplaces Number 1
Fireplaces Type Mantel(s), Gas/Propane
Equipment Built-In Microwave, Compactor, Dishwasher, Disposal, Exhaust Fan, Icemaker, Microwave, Refrigerator, Dryer - Front Loading, Oven/Range - Electric, Washer - Front Loading
Furnishings No
Fireplace Y
Window Features Double Pane,Vinyl Clad
Appliance Built-In Microwave, Compactor, Dishwasher, Disposal, Exhaust Fan, Icemaker, Microwave, Refrigerator, Dryer - Front Loading, Oven/Range - Electric, Washer - Front Loading
Heat Source Natural Gas
Laundry Main Floor
Exterior
Exterior Feature Patio(s)
Garage Garage - Front Entry, Garage Door Opener, Oversized
Garage Spaces 3.0
Amenities Available Bar/Lounge, Billiard Room, Club House, Community Center, Exercise Room, Fitness Center, Game Room, Golf Course Membership Available, Jog/Walk Path, Meeting Room, Party Room, Pool - Outdoor, Retirement Community, Tennis Courts
Water Access N
View Garden/Lawn, Street
Accessibility 48\"+ Halls, 2+ Access Exits, 32\"+ wide Doors, Doors - Lever Handle(s), Grab Bars Mod, Level Entry - Main, No Stairs
Porch Patio(s)
Attached Garage 3
Total Parking Spaces 3
Garage Y
Building
Story 1
Foundation Slab
Sewer Public Sewer
Water Public
Architectural Style Transitional, Manor, Ranch/Rambler
Level or Stories 1
Additional Building Above Grade, Below Grade
New Construction N
Schools
School District Prince William County Public Schools
Others
HOA Fee Include Common Area Maintenance,Health Club,Management,Pool(s),Recreation Facility,Reserve Funds,Security Gate
Senior Community Yes
Age Restriction 55
Tax ID 7498-12-5469
Ownership Fee Simple
SqFt Source Assessor
Acceptable Financing Cash, Conventional
Listing Terms Cash, Conventional
Financing Cash,Conventional
Special Listing Condition Standard
Read Less Info
Want to know what your home might be worth? Contact us for a FREE valuation!

Our team is ready to help you sell your home for the highest possible price ASAP

Bought with Jonathan S Gift • Samson Properties

"My job is to find and attract mastery-based agents to the office, protect the culture, and make sure everyone is happy! "
rakan.a@firststatehometeam.com
1521 Concord Pike, Suite 102, Wilmington, DE, 19803, United States

