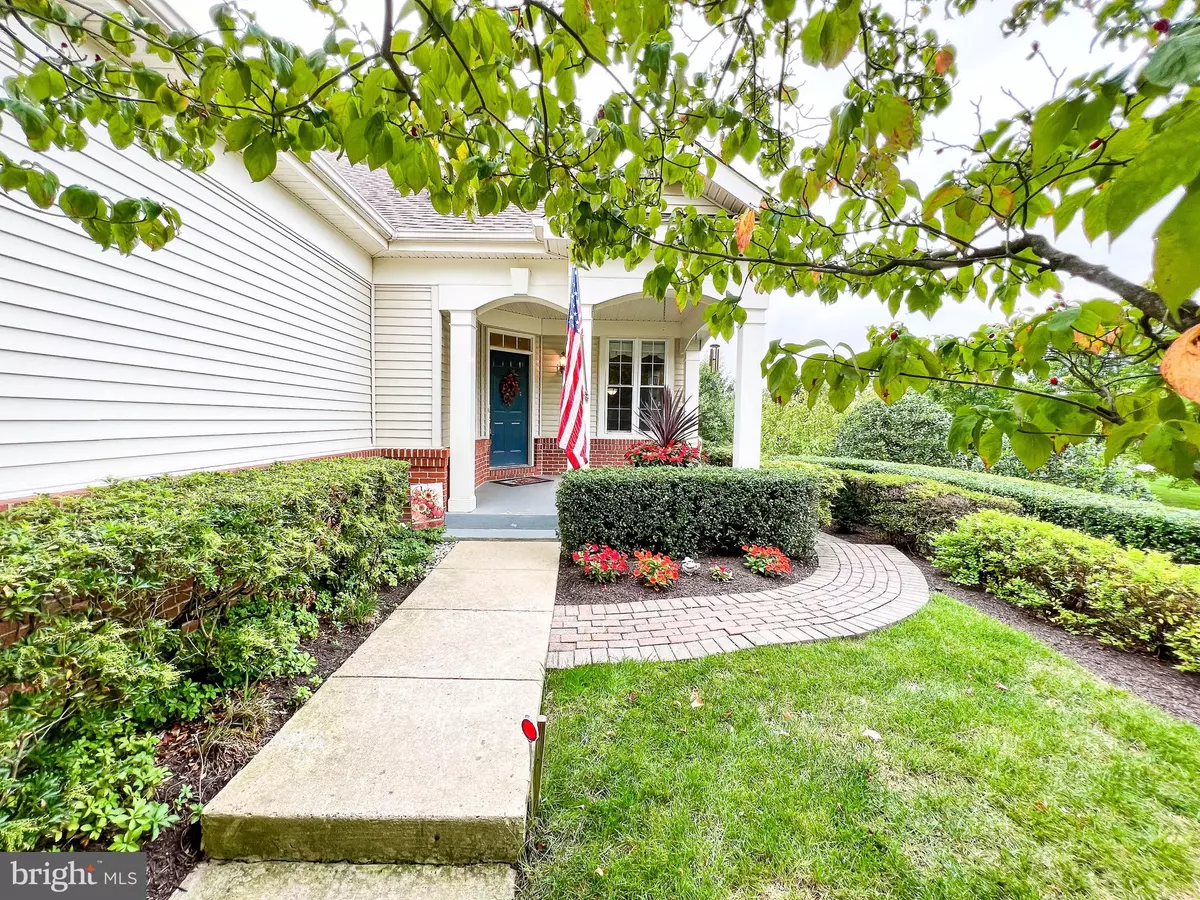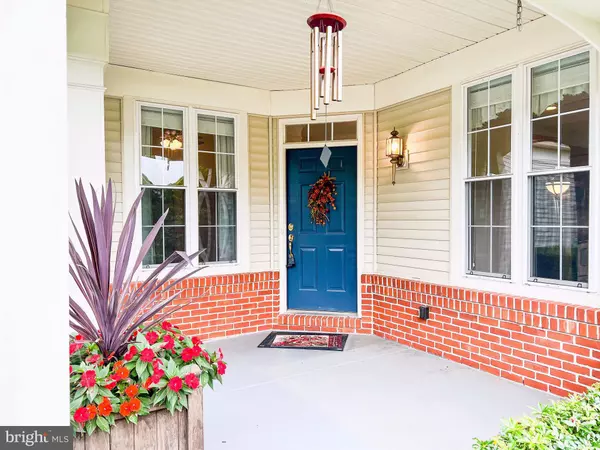$525,000
$510,000
2.9%For more information regarding the value of a property, please contact us for a free consultation.
2 Beds
3 Baths
2,741 SqFt
SOLD DATE : 10/29/2021
Key Details
Sold Price $525,000
Property Type Townhouse
Sub Type End of Row/Townhouse
Listing Status Sold
Purchase Type For Sale
Square Footage 2,741 sqft
Price per Sqft $191
Subdivision Heritage Hunt
MLS Listing ID VAPW2000365
Sold Date 10/29/21
Style Traditional
Bedrooms 2
Full Baths 3
HOA Fees $325/mo
HOA Y/N Y
Abv Grd Liv Area 1,451
Originating Board BRIGHT
Year Built 1998
Annual Tax Amount $5,659
Tax Year 2021
Lot Size 5,833 Sqft
Acres 0.13
Property Description
Beautifully landscaped corner lot spacious Hickory model with full walk-out basement in sought after 55+ Heritage Hunt community. Owners suite on the main level with walk in closet and large bathroom including shower and tub. The main level also includes a breakfast nook in the kitchen and dining/living area with brand new carpet, as well as an office, 2nd full bath, laundry room and 2-car garage. Living room walks out to an extra large wood deck with stairs to the lower level. Downstairs the fully finished walk-out basement includes a full 2nd kitchen, family room, 2nd bedroom, full bath with shower and bonus room with exit to a large concrete patio. Located close to the front gate and just across from the club house. Heritage Hunt has amazing amenities. Buyer pays $3900 move in fee at closing. Snatch this one up while you can!
Location
State VA
County Prince William
Zoning PMR
Rooms
Other Rooms Living Room, Dining Room, Bedroom 2, Kitchen, Family Room, Den, Bedroom 1, Laundry, Office, Bathroom 1, Bathroom 3
Basement Daylight, Partial, Fully Finished, Outside Entrance, Rear Entrance, Walkout Level
Main Level Bedrooms 1
Interior
Interior Features 2nd Kitchen, Carpet, Ceiling Fan(s), Chair Railings, Crown Moldings, Entry Level Bedroom, Floor Plan - Traditional, Formal/Separate Dining Room, Soaking Tub, Stall Shower, Walk-in Closet(s), Window Treatments, Wood Floors
Hot Water Electric
Heating Forced Air
Cooling Central A/C
Equipment Built-In Microwave, Dishwasher, Disposal, Dryer, Exhaust Fan, Icemaker, Oven - Self Cleaning, Oven/Range - Electric, Refrigerator, Stove, Washer, Water Heater
Fireplace N
Appliance Built-In Microwave, Dishwasher, Disposal, Dryer, Exhaust Fan, Icemaker, Oven - Self Cleaning, Oven/Range - Electric, Refrigerator, Stove, Washer, Water Heater
Heat Source Natural Gas
Exterior
Garage Garage - Front Entry, Garage Door Opener
Garage Spaces 4.0
Amenities Available Bar/Lounge, Cable, Club House, Common Grounds, Fitness Center, Gated Community, Golf Course, Golf Course Membership Available, Jog/Walk Path, Library, Pool - Indoor, Pool - Outdoor, Recreational Center
Water Access N
Roof Type Shingle
Accessibility None
Attached Garage 2
Total Parking Spaces 4
Garage Y
Building
Lot Description Corner, Landscaping
Story 2
Foundation Slab
Sewer Public Sewer
Water Public
Architectural Style Traditional
Level or Stories 2
Additional Building Above Grade, Below Grade
New Construction N
Schools
School District Prince William County Public Schools
Others
Pets Allowed Y
HOA Fee Include Cable TV,Common Area Maintenance,Health Club,High Speed Internet,Lawn Maintenance,Pool(s),Recreation Facility,Reserve Funds,Road Maintenance,Security Gate,Snow Removal,Standard Phone Service,Trash
Senior Community Yes
Age Restriction 55
Tax ID 7397-98-1253
Ownership Fee Simple
SqFt Source Assessor
Acceptable Financing Cash, Conventional, FHA, VA
Horse Property N
Listing Terms Cash, Conventional, FHA, VA
Financing Cash,Conventional,FHA,VA
Special Listing Condition Standard
Pets Description No Pet Restrictions
Read Less Info
Want to know what your home might be worth? Contact us for a FREE valuation!

Our team is ready to help you sell your home for the highest possible price ASAP

Bought with Candace Moe • RLAH @properties

"My job is to find and attract mastery-based agents to the office, protect the culture, and make sure everyone is happy! "
rakan.a@firststatehometeam.com
1521 Concord Pike, Suite 102, Wilmington, DE, 19803, United States






