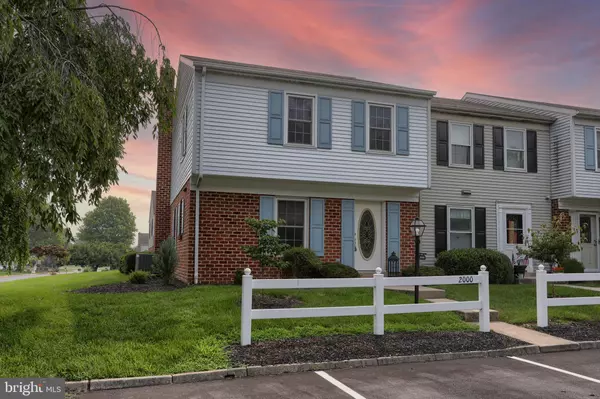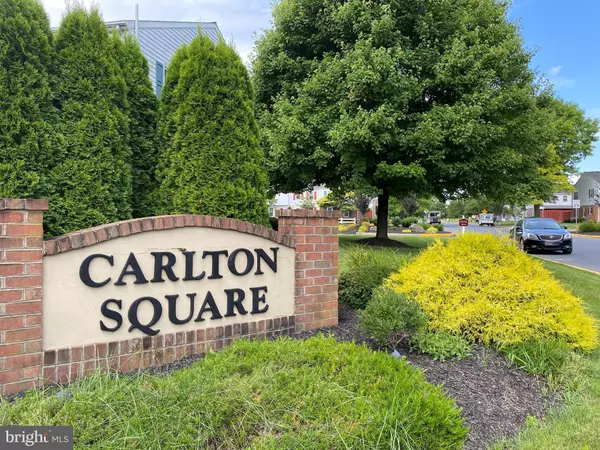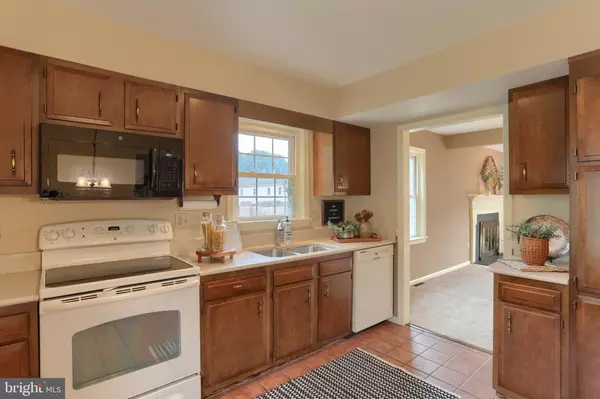$148,000
$145,000
2.1%For more information regarding the value of a property, please contact us for a free consultation.
2 Beds
3 Baths
1,428 SqFt
SOLD DATE : 10/08/2021
Key Details
Sold Price $148,000
Property Type Townhouse
Sub Type End of Row/Townhouse
Listing Status Sold
Purchase Type For Sale
Square Footage 1,428 sqft
Price per Sqft $103
Subdivision Carlton Square
MLS Listing ID PALN2000566
Sold Date 10/08/21
Style Traditional
Bedrooms 2
Full Baths 2
Half Baths 1
HOA Fees $81/mo
HOA Y/N Y
Abv Grd Liv Area 1,428
Originating Board BRIGHT
Year Built 1989
Annual Tax Amount $2,408
Tax Year 2021
Lot Size 1,890 Sqft
Acres 0.04
Lot Dimensions 27x70
Property Description
Welcome to 2000 Carlton Court. This end unit has been well maintained by its original homeowner. Enjoy the benefits of living in Carlton Square! The monthly $81.00 HOA fee covers lawn maintenance, snow removal, and trash removal. 2 car parking along the white picket fence parking area. Lovely evergreen tree line view as you step outside the front door. This corner lot end unit townhome has great curb appeal with well manicured well placed shrubbery. As you step through the front door you will find yourself in a tiled foyer. Around the corner the tile floor continues into the kitchen. There is space for a modest sized breakfast table. There are Corian countertops, and the appliances will remain (R/S/M/DW). Many rooms, trim, and ceilings in the home were just professionally painted in 6/2021. The Living and Dining area is spacious and bright! Natural light streams in through the double doors that lead to the private rear patio. The focal point of the living room is the gas fireplace. On the first floor you will find a powder room tucked in off the main hall. The 2nd floor ORIGINALLY housed 3 bedrooms. The current owner had a contractor convert the 2 smaller bedrooms into one large bedroom. This very large bedroom could easily be converted back to 2 bedrooms by the next homeowner if desired. You will find the owners bedroom at the front of the home with a modest private bath with a standing shower stall. The main bath is found off the hall along with a linen closet . If you need room to expand you can do so in the basement. It has been walled off into 2 rooms. A workshop, and a storage area that also houses the laundry and mechanical area. Plenty of ceiling height if you desire to create finished useable living space. Gas Furnace (2008), Central Air(2008), Gas Hot Water Heater (2008). All HOA documents are found here on the MLS. 2 pets permitted per household. Quick settlement possible.
Location
State PA
County Lebanon
Area North Cornwall Twp (13226)
Zoning RESIDENTIAL
Rooms
Other Rooms Living Room, Primary Bedroom, Bedroom 2, Kitchen, Foyer, Laundry, Storage Room, Workshop, Bathroom 1, Primary Bathroom, Half Bath
Basement Full
Interior
Interior Features Carpet, Central Vacuum, Chair Railings, Combination Dining/Living, Combination Kitchen/Dining, Dining Area, Floor Plan - Traditional, Primary Bath(s), Recessed Lighting, Stall Shower, Tub Shower, Upgraded Countertops
Hot Water Natural Gas
Heating Forced Air
Cooling Central A/C
Flooring Carpet, Tile/Brick
Fireplaces Number 1
Fireplaces Type Gas/Propane
Equipment Built-In Microwave, Dishwasher, Dryer, Refrigerator, Stove, Washer
Fireplace Y
Appliance Built-In Microwave, Dishwasher, Dryer, Refrigerator, Stove, Washer
Heat Source Natural Gas
Laundry Basement
Exterior
Exterior Feature Patio(s)
Garage Spaces 2.0
Utilities Available Cable TV Available, Electric Available, Natural Gas Available, Phone Available
Amenities Available Common Grounds
Waterfront N
Water Access N
Roof Type Composite
Accessibility None
Porch Patio(s)
Road Frontage Private
Total Parking Spaces 2
Garage N
Building
Lot Description Corner
Story 2
Foundation Block
Sewer Public Sewer
Water Public
Architectural Style Traditional
Level or Stories 2
Additional Building Above Grade, Below Grade
New Construction N
Schools
School District Cornwall-Lebanon
Others
Pets Allowed Y
HOA Fee Include Common Area Maintenance,Lawn Maintenance,Trash
Senior Community No
Tax ID 26-2332677-366614-0000
Ownership Fee Simple
SqFt Source Estimated
Acceptable Financing Cash, Conventional
Listing Terms Cash, Conventional
Financing Cash,Conventional
Special Listing Condition Standard
Pets Description Cats OK, Dogs OK, Number Limit
Read Less Info
Want to know what your home might be worth? Contact us for a FREE valuation!

Our team is ready to help you sell your home for the highest possible price ASAP

Bought with Sharon S McDonnell • Lusk & Associates Sotheby's International Realty

"My job is to find and attract mastery-based agents to the office, protect the culture, and make sure everyone is happy! "
rakan.a@firststatehometeam.com
1521 Concord Pike, Suite 102, Wilmington, DE, 19803, United States






