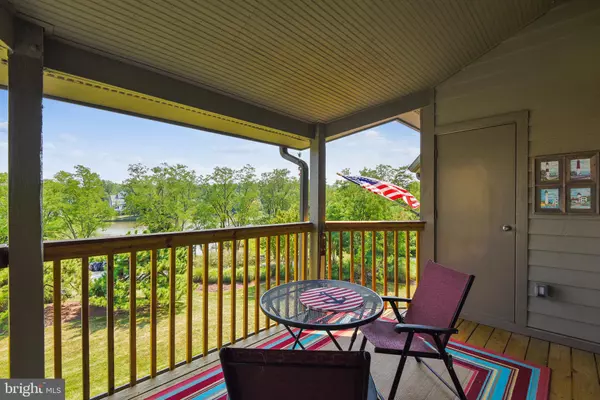$665,000
$665,000
For more information regarding the value of a property, please contact us for a free consultation.
3 Beds
3 Baths
1,655 SqFt
SOLD DATE : 10/01/2021
Key Details
Sold Price $665,000
Property Type Condo
Sub Type Condo/Co-op
Listing Status Sold
Purchase Type For Sale
Square Footage 1,655 sqft
Price per Sqft $401
Subdivision Chesapeake Harbour
MLS Listing ID MDAA2004636
Sold Date 10/01/21
Style Contemporary,Loft with Bedrooms
Bedrooms 3
Full Baths 3
Condo Fees $869/qua
HOA Fees $312/qua
HOA Y/N Y
Abv Grd Liv Area 1,655
Originating Board BRIGHT
Year Built 1988
Annual Tax Amount $5,663
Tax Year 2021
Property Description
Location, Location, Location! Welcome to this well maintained 3 bedroom 3 full bath home in the desirable Second Village section of Chesapeake Harbor. Located just steps away from the Bay and Chase Pond. it is hard to choose if the sound of the waves or the bird songs are more relaxing. This gated community offers everything you would expect in a resort destination from watching the yachts come and go in the Marina to taking your kayak out for an early morning workout. If Tennis or Pickleball are more your speed Chesapeake Harbor offers 2 separate sets of tennis courts with plenty of active residents just waiting for you to join them. Offering 2 pools, one of which is heated, swimming laps or just lounging around is the perfect way to enjoy your downtime. Are you ready to make this your "Happy Place" too? Pride of ownership show from the moment you enter this home from the gleaming hardwood floors to the neutral painted walls. The updated kitchen with granite counters and stainless appliances will be the perfect place to make your holiday meals while the your guests can join you at the breakfast bar for a glass of wine. The open floor plan lends itself to entertaining from the dining area to the spacious living room with a working fireplace. In warmer weather the party can spill out onto your spacious deck where you will catch a refreshing breeze off the Bay. The Master bedroom will be the perfect place to wake up with views of the sun shining on Chase Pond. The walk in closet offers plenty of storage and the Master bathrooms have been beautifully updated. The second bedroom has access to the hallway bath which has been updated too. Upstairs the sundrenched open loft offers plenty of space for an office as well as a full bedroom and boasts a full bath for your guests convenience.
Location
State MD
County Anne Arundel
Zoning R15
Rooms
Main Level Bedrooms 2
Interior
Interior Features Breakfast Area, Combination Dining/Living, Window Treatments, Upgraded Countertops, Primary Bath(s), Wood Floors, Floor Plan - Open
Hot Water Electric
Heating Heat Pump(s)
Cooling Central A/C, Heat Pump(s)
Fireplaces Number 1
Fireplaces Type Fireplace - Glass Doors
Equipment Dishwasher, Disposal, Dryer, Exhaust Fan, Microwave, Oven/Range - Electric, Refrigerator, Washer
Fireplace Y
Appliance Dishwasher, Disposal, Dryer, Exhaust Fan, Microwave, Oven/Range - Electric, Refrigerator, Washer
Heat Source Electric
Exterior
Exterior Feature Deck(s)
Utilities Available Cable TV Available
Amenities Available Beach, Boat Ramp, Boat Dock/Slip, Common Grounds, Gated Community, Pool - Outdoor, Pier/Dock, Tennis Courts
Water Access Y
Water Access Desc Canoe/Kayak,Fishing Allowed,Swimming Allowed,Sail,Private Access
View Water
Accessibility None
Porch Deck(s)
Garage N
Building
Story 2
Unit Features Garden 1 - 4 Floors
Sewer On Site Septic
Water Public
Architectural Style Contemporary, Loft with Bedrooms
Level or Stories 2
Additional Building Above Grade
Structure Type Vaulted Ceilings
New Construction N
Schools
School District Anne Arundel County Public Schools
Others
Pets Allowed Y
HOA Fee Include Cable TV,Common Area Maintenance,Ext Bldg Maint,Lawn Maintenance,Security Gate
Senior Community No
Tax ID 020290190058275
Ownership Condominium
Special Listing Condition Standard
Pets Allowed Cats OK, Dogs OK
Read Less Info
Want to know what your home might be worth? Contact us for a FREE valuation!

Our team is ready to help you sell your home for the highest possible price ASAP

Bought with Phillippe Gerdes • Long & Foster Real Estate, Inc.
"My job is to find and attract mastery-based agents to the office, protect the culture, and make sure everyone is happy! "
rakan.a@firststatehometeam.com
1521 Concord Pike, Suite 102, Wilmington, DE, 19803, United States






