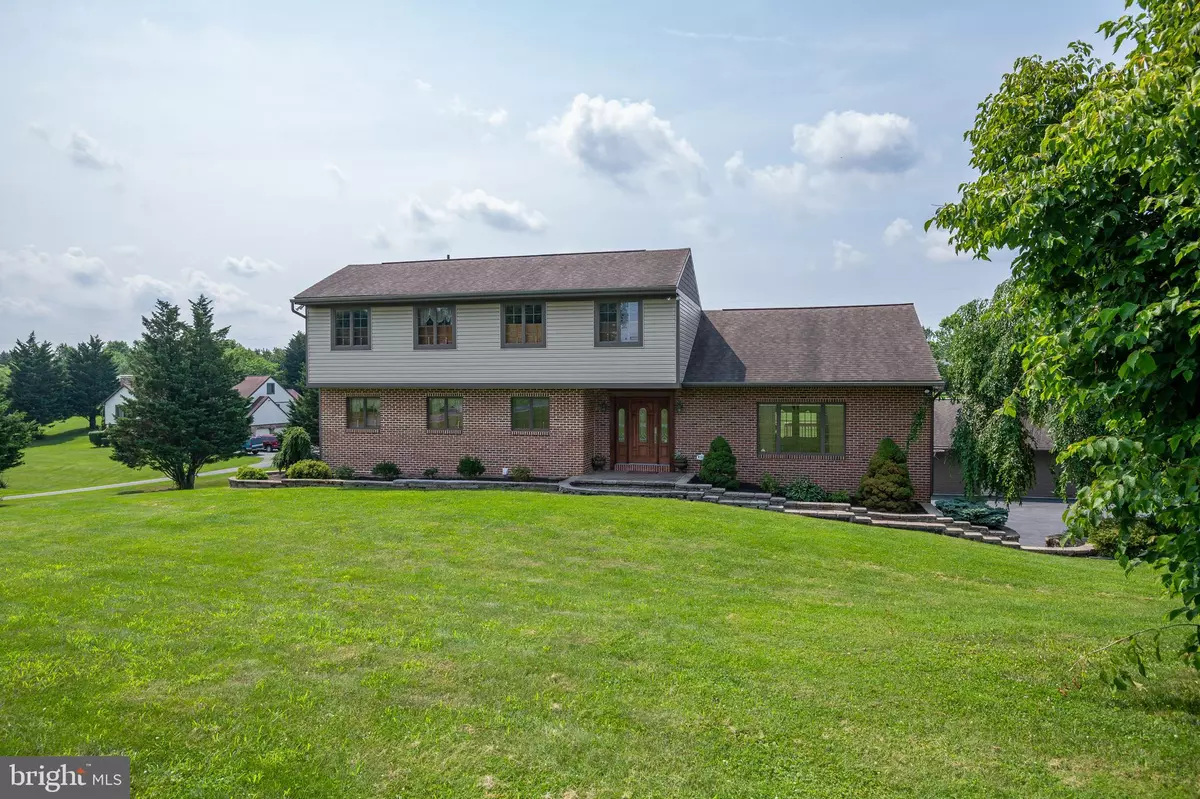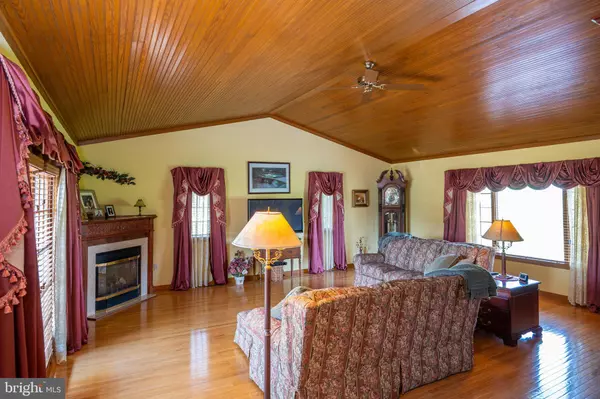$420,000
$429,900
2.3%For more information regarding the value of a property, please contact us for a free consultation.
5 Beds
3 Baths
3,676 SqFt
SOLD DATE : 09/14/2021
Key Details
Sold Price $420,000
Property Type Single Family Home
Sub Type Detached
Listing Status Sold
Purchase Type For Sale
Square Footage 3,676 sqft
Price per Sqft $114
Subdivision None Available
MLS Listing ID PABK2001522
Sold Date 09/14/21
Style Traditional
Bedrooms 5
Full Baths 3
HOA Y/N N
Abv Grd Liv Area 2,773
Originating Board BRIGHT
Year Built 1988
Annual Tax Amount $8,595
Tax Year 2020
Lot Size 1.850 Acres
Acres 1.85
Lot Dimensions 0.00 x 0.00
Property Description
This one owner home has been immaculately cared for and has so much to offer! Incredible opportunity arises with this custom built 5 bedroom, 3 full bath home, situated on almost 2 acres, with incredible views in the Schuylkill Valley School District. Home offers 5 garages, three detached and two side entry attached for easy access. This beautiful home additionally offers incredible curb appeal with beautiful hardscaping, and gorgeous leaded glass front door. Enter into the foyer and you will immediately be drawn to the vaulted great room which features hardwood flooring, propane corner fireplace and French doors to the spectacular rear deck. Continue to the large, eat-in, 30 handle kitchen which is also vaulted, boasting open beams and ample natural lighting from the skylights. The skylights are equipped with electric blinds and rain sensor, all done without even touching them. The kitchen also provides tile flooring and back splash, stainless steel appliances which are less than 2 years old, and will remain for the new owners. Another set of French doors lead you to the gorgeous sun room which also features tile flooring, glass slider to deck, and some amazing views! This very well may be your favorite place in the entire home! The first floor master bedroom is truly a master suite, offering crown molding, ceiling fan, new carpeting, and has been freshly painted. The master bath is absolutely amazing, boasting 37 handle custom cherry built in cabinets with bench seat, granite top vanities, heated tile floor, corner shower, and two additional closets. Main floor laundry completes the first floor of this fantastic home. Upstairs you will find 4 additional ample sized bedrooms, all offering crown molding and ceiling fans. The smaller bedroom has hardwood flooring and would make for exceptional home office. The second floor also offers open catwalk overlooking the incredible kitchen below. The finished lower level adds over 900 additional living space to this already large property featuring tile flooring, propane stove, and tons of natural light, you wont even realize you are in the lower level. There is an additional room off the family room, just below the sun room above, complete with hot tub, tumbled marble flooring, tongue and groove cedar walls, low voltage up lighting, recessed lighted, ceiling fan and humidistat--just a great place to end a long day! There is also another full bath on this level offering a stall shower and tile flooring. Even with all this finished space there is still plenty of storage space. Brand new well pump just installed 2021, hot water heater replaced in 2018, water softener, generator hook is already in place, as well as whole house alarm system. The propane tanks are owned and are used solely for the fireplaces. In the rear of this spectacular home there are two paver patios to enjoy the expansive views, one is covered by the above deck which you can access from the great room or sun room. The detached three car garage is a car enthusiasts dream. Call today to schedule your private showing of this incredible property!
Location
State PA
County Berks
Area Bern Twp (10227)
Zoning RESIDENTIAL
Rooms
Other Rooms Primary Bedroom, Bedroom 2, Bedroom 3, Bedroom 4, Bedroom 5, Kitchen, Family Room, Sun/Florida Room, Great Room, Laundry, Bathroom 2, Bathroom 3, Bonus Room, Primary Bathroom
Basement Full, Walkout Level, Partially Finished, Outside Entrance
Main Level Bedrooms 1
Interior
Hot Water Electric
Heating Heat Pump(s)
Cooling Central A/C
Fireplaces Number 1
Fireplaces Type Gas/Propane
Fireplace Y
Heat Source Electric
Laundry Main Floor
Exterior
Garage Garage - Side Entry, Inside Access
Garage Spaces 10.0
Water Access N
Roof Type Architectural Shingle
Accessibility None
Attached Garage 2
Total Parking Spaces 10
Garage Y
Building
Lot Description Open, Corner
Story 2
Sewer On Site Septic
Water Well
Architectural Style Traditional
Level or Stories 2
Additional Building Above Grade, Below Grade
New Construction N
Schools
School District Schuylkill Valley
Others
Senior Community No
Tax ID 27-4389-02-67-2762
Ownership Fee Simple
SqFt Source Assessor
Special Listing Condition Standard
Read Less Info
Want to know what your home might be worth? Contact us for a FREE valuation!

Our team is ready to help you sell your home for the highest possible price ASAP

Bought with Faith Sprecher • BHHS Homesale Realty- Reading Berks

"My job is to find and attract mastery-based agents to the office, protect the culture, and make sure everyone is happy! "
rakan.a@firststatehometeam.com
1521 Concord Pike, Suite 102, Wilmington, DE, 19803, United States






