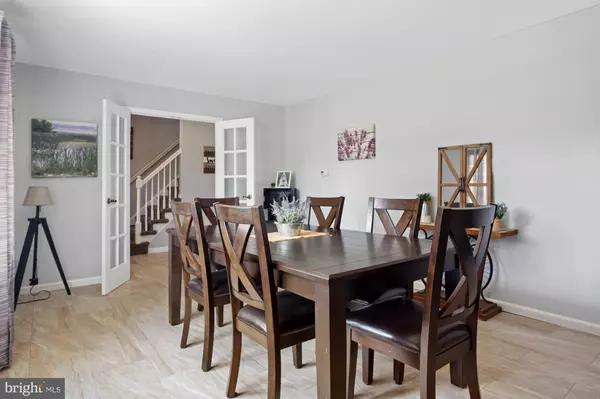$300,000
$300,000
For more information regarding the value of a property, please contact us for a free consultation.
4 Beds
2 Baths
2,224 SqFt
SOLD DATE : 09/03/2021
Key Details
Sold Price $300,000
Property Type Single Family Home
Sub Type Detached
Listing Status Sold
Purchase Type For Sale
Square Footage 2,224 sqft
Price per Sqft $134
Subdivision Woodlands
MLS Listing ID PACT2002428
Sold Date 09/03/21
Style Colonial
Bedrooms 4
Full Baths 1
Half Baths 1
HOA Y/N N
Abv Grd Liv Area 1,624
Originating Board BRIGHT
Year Built 1977
Annual Tax Amount $5,823
Tax Year 2020
Lot Size 1.300 Acres
Acres 1.3
Lot Dimensions 0.00 x 0.00
Property Description
Offers due Tuesday, July 20 , at noon. Rarely available Doutrich built home in Woodland Estates. This neat as a pin 3/4 bed 1.5 bath is move in ready . Beautifully remodeled throughout; kitchen, custom backsplash, new carpet, hardwoods, ceramic, paint, 10 year old hvac, new water heater and well pump, all copper plumbing has been replaced. Amazing outdoor space complete with 3 season screened porch, beautiful oak tree shades the spacious patio complete with fire pit, large shed with electric. The dining room is very large and can easily seat everyone at the holidays, adorable remodeled country kitchen, cozy family room off of kitchen with barn wood faced propane fireplace, bonus room is currently being used as a bedroom, half bath and laundry room complete the first floor. Upstairs are three additional very spacious bedrooms and a full bath. Two of the bedrooms have walk in closets. The basement is partially finished and has another bonus room, bar complete with sink for entertaining and lots of space to entertain. This home has a lot of great living space for the money and is move in ready , won't last long!
Location
State PA
County Chester
Area West Sadsbury Twp (10336)
Zoning RES
Rooms
Basement Full
Main Level Bedrooms 1
Interior
Interior Features Attic, Attic/House Fan, Carpet, Ceiling Fan(s), Entry Level Bedroom, Family Room Off Kitchen, Floor Plan - Traditional, Formal/Separate Dining Room, Kitchen - Country, Kitchen - Eat-In, Kitchen - Island, Walk-in Closet(s), Wood Floors
Hot Water Electric
Heating Heat Pump(s)
Cooling Central A/C
Fireplaces Number 1
Equipment Built-In Range, Built-In Microwave, Dishwasher, Dryer - Electric, Refrigerator, Washer, Water Heater
Fireplace Y
Appliance Built-In Range, Built-In Microwave, Dishwasher, Dryer - Electric, Refrigerator, Washer, Water Heater
Heat Source Electric
Laundry Main Floor
Exterior
Exterior Feature Porch(es), Screened
Parking Features Garage - Front Entry
Garage Spaces 2.0
Water Access N
View Garden/Lawn, Panoramic
Accessibility 2+ Access Exits
Porch Porch(es), Screened
Attached Garage 2
Total Parking Spaces 2
Garage Y
Building
Story 3
Sewer On Site Septic
Water Well
Architectural Style Colonial
Level or Stories 3
Additional Building Above Grade, Below Grade
New Construction N
Schools
School District Octorara Area
Others
Senior Community No
Tax ID 36-03N-0012
Ownership Fee Simple
SqFt Source Assessor
Acceptable Financing Cash, Conventional, FHA, USDA, VA, Other
Listing Terms Cash, Conventional, FHA, USDA, VA, Other
Financing Cash,Conventional,FHA,USDA,VA,Other
Special Listing Condition Standard
Read Less Info
Want to know what your home might be worth? Contact us for a FREE valuation!

Our team is ready to help you sell your home for the highest possible price ASAP

Bought with John Wilkinson • Berkshire Hathaway HomeServices Homesale Realty

"My job is to find and attract mastery-based agents to the office, protect the culture, and make sure everyone is happy! "
rakan.a@firststatehometeam.com
1521 Concord Pike, Suite 102, Wilmington, DE, 19803, United States






