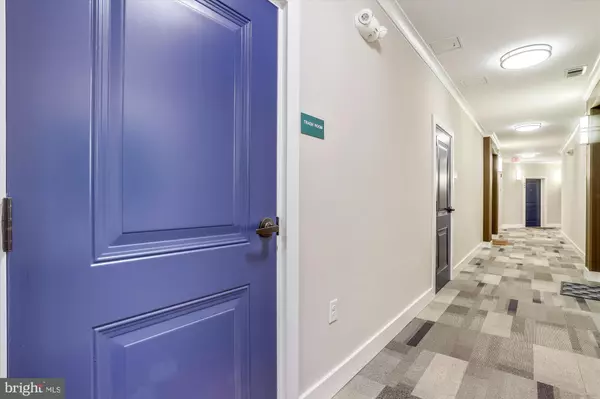$571,324
$519,900
9.9%For more information regarding the value of a property, please contact us for a free consultation.
2 Beds
2 Baths
1,676 SqFt
SOLD DATE : 08/31/2021
Key Details
Sold Price $571,324
Property Type Condo
Sub Type Condo/Co-op
Listing Status Sold
Purchase Type For Sale
Square Footage 1,676 sqft
Price per Sqft $340
Subdivision Crest Of Alexandria
MLS Listing ID VAFX2014974
Sold Date 08/31/21
Style Unit/Flat
Bedrooms 2
Full Baths 2
Condo Fees $274/mo
HOA Fees $163/mo
HOA Y/N Y
Abv Grd Liv Area 1,676
Originating Board BRIGHT
Year Built 2019
Annual Tax Amount $5,638
Tax Year 2021
Property Description
Enjoy a care free active lifestyle in The Crest of Alexandria, South Alexandria's premier 55+ active adult community! Only 2 years old and lightly used by one owner, this main level corner unit features tall 9' ceilings and lots of floor to ceiling windows that provide an abundance of natural light. Fabulous open concept floor plan with a large living room and dining room that adjoin a state of the art white kitchen with a big center island, gas cooking, built-in microwave, stainless steel appliances, granite counters and designer tile backsplash. Two good size bedrooms plus a den/office. The primary bedroom has a large walk-in closet and bathroom suite with granite top vanities. Rich wide-plank wood toned LVT flooring throughout the unit is durable and easy to maintain. This unit includes a deeded storage room #28 and garage parking space #18 ideally located close to the elevator. There are also bike racks and multiple recharging stations for electric car owners. Community amenities include a fabulous clubhouse with party room, pub room, private meeting room, fully equipped fitness center and aerobics/yoga room with workout videos. Outside the clubhouse is an inviting courtyard with koi pond, elegant well-manicured gardens, a fire pit and large covered veranda with gas grills, neighborhood walking trails and a pickleball court. Conveniently located close to Fort Belvoir and just a few blocks from Wegmans.
Location
State VA
County Fairfax
Zoning 110
Rooms
Other Rooms Living Room, Dining Room, Primary Bedroom, Bedroom 2, Kitchen, Den
Main Level Bedrooms 2
Interior
Interior Features Breakfast Area, Combination Dining/Living, Entry Level Bedroom, Floor Plan - Open, Kitchen - Gourmet, Kitchen - Eat-In, Kitchen - Island, Primary Bath(s), Recessed Lighting, Upgraded Countertops, Walk-in Closet(s), Window Treatments
Hot Water Natural Gas
Heating Forced Air
Cooling Central A/C
Flooring Luxury Vinyl Plank
Equipment Built-In Microwave, Dishwasher, Disposal, Dryer, Exhaust Fan, Icemaker, Oven/Range - Gas, Range Hood, Refrigerator, Stainless Steel Appliances, Washer, Water Heater
Fireplace N
Appliance Built-In Microwave, Dishwasher, Disposal, Dryer, Exhaust Fan, Icemaker, Oven/Range - Gas, Range Hood, Refrigerator, Stainless Steel Appliances, Washer, Water Heater
Heat Source Natural Gas
Exterior
Garage Garage - Side Entry, Garage Door Opener, Underground
Garage Spaces 1.0
Amenities Available Club House, Common Grounds, Community Center, Exercise Room, Fitness Center, Jog/Walk Path, Meeting Room, Party Room
Waterfront N
Water Access N
Accessibility Doors - Lever Handle(s), Elevator, Grab Bars Mod, Level Entry - Main
Total Parking Spaces 1
Garage N
Building
Story 1
Unit Features Garden 1 - 4 Floors
Sewer Public Septic
Water Public
Architectural Style Unit/Flat
Level or Stories 1
Additional Building Above Grade, Below Grade
Structure Type 9'+ Ceilings
New Construction N
Schools
Middle Schools Hayfield Secondary School
High Schools Hayfield
School District Fairfax County Public Schools
Others
Pets Allowed N
HOA Fee Include Common Area Maintenance,Recreation Facility,Trash,Snow Removal,Sewer,Water
Senior Community Yes
Age Restriction 55
Tax ID 1001 15020104
Ownership Condominium
Special Listing Condition Standard
Read Less Info
Want to know what your home might be worth? Contact us for a FREE valuation!

Our team is ready to help you sell your home for the highest possible price ASAP

Bought with Carol S Feinthel • McEnearney Associates, Inc.

"My job is to find and attract mastery-based agents to the office, protect the culture, and make sure everyone is happy! "
rakan.a@firststatehometeam.com
1521 Concord Pike, Suite 102, Wilmington, DE, 19803, United States






