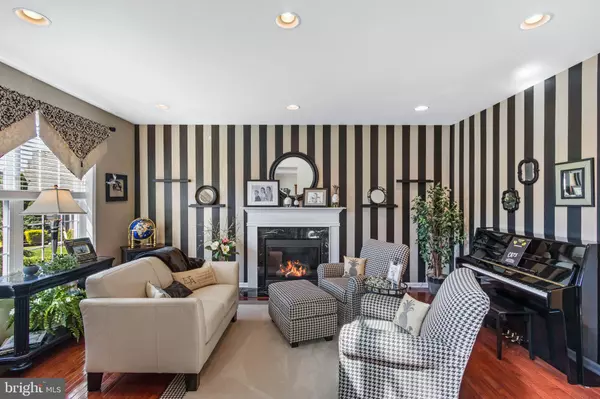$627,440
$625,000
0.4%For more information regarding the value of a property, please contact us for a free consultation.
5 Beds
4 Baths
3,636 SqFt
SOLD DATE : 08/25/2021
Key Details
Sold Price $627,440
Property Type Single Family Home
Sub Type Detached
Listing Status Sold
Purchase Type For Sale
Square Footage 3,636 sqft
Price per Sqft $172
Subdivision Streamview
MLS Listing ID PABU2001624
Sold Date 08/25/21
Style Colonial
Bedrooms 5
Full Baths 3
Half Baths 1
HOA Y/N N
Abv Grd Liv Area 3,636
Originating Board BRIGHT
Year Built 2007
Annual Tax Amount $9,260
Tax Year 2020
Lot Size 0.530 Acres
Acres 0.53
Lot Dimensions 81.00 x 174.00
Property Description
Welcome, this is it. This is home! This house has been lovingly cared for and upgraded painstakingly over the years. Even the deck (deck masterpiece) has it own sound system! Beyond the standard rooms expected, you are treated to a dedicated home office with french doors for noise control & privacy. A dreamy stainless and granite chefs kitchen. Marvelous mudroom with deep sink. 3 car side entry garage, plus a shed in the rear yard. The second floor holds 3 spacious auxiliary bedrooms, double sink hall bath, owners suite (vaulted bedroom, walk in closet & sitting room) & laundry. The basement is knock your socks off, currently set up for crafting & sewing galore! It also offers a separate storage room, kitchen, full bath with deep, jetted soaking tub, a separate large room with closet. The basement has several large windows & a slider to the rear yard. The backyard abuts woodland area and behind that a extensive trail system (some paved, wood chip trails). I am telling you, a well priced home, as stunning as this, does not present itself often and will not be here long. Make your appointment today! Run.
Location
State PA
County Bucks
Area Milford Twp (10123)
Zoning RD
Rooms
Other Rooms Living Room, Dining Room, Primary Bedroom, Bedroom 2, Bedroom 3, Bedroom 5, Kitchen, Family Room, Foyer, Bedroom 1, Laundry, Mud Room, Office, Storage Room, Bathroom 3
Basement Full
Interior
Interior Features 2nd Kitchen, Ceiling Fan(s), Double/Dual Staircase, Family Room Off Kitchen, Formal/Separate Dining Room, Kitchen - Eat-In, Kitchen - Island, Pantry, Recessed Lighting
Hot Water Electric
Heating Forced Air, Heat Pump(s)
Cooling Central A/C
Flooring Carpet, Ceramic Tile, Hardwood
Fireplaces Number 1
Fireplaces Type Gas/Propane
Equipment Built-In Microwave, Cooktop, Dishwasher, Disposal, Oven - Wall
Fireplace Y
Appliance Built-In Microwave, Cooktop, Dishwasher, Disposal, Oven - Wall
Heat Source Natural Gas
Laundry Upper Floor
Exterior
Garage Garage - Side Entry
Garage Spaces 3.0
Waterfront N
Water Access N
View Trees/Woods
Accessibility None
Attached Garage 3
Total Parking Spaces 3
Garage Y
Building
Story 2
Sewer Public Sewer
Water Public
Architectural Style Colonial
Level or Stories 2
Additional Building Above Grade, Below Grade
Structure Type 9'+ Ceilings,2 Story Ceilings,Dry Wall,Tray Ceilings
New Construction N
Schools
Middle Schools Strayer
High Schools Quakertown
School District Quakertown Community
Others
Pets Allowed Y
Senior Community No
Tax ID 23-010-224
Ownership Fee Simple
SqFt Source Estimated
Acceptable Financing Cash, Conventional, FHA, VA
Horse Property N
Listing Terms Cash, Conventional, FHA, VA
Financing Cash,Conventional,FHA,VA
Special Listing Condition Standard
Pets Description No Pet Restrictions
Read Less Info
Want to know what your home might be worth? Contact us for a FREE valuation!

Our team is ready to help you sell your home for the highest possible price ASAP

Bought with Joann Scaduto • BHHS Fox & Roach-Blue Bell

"My job is to find and attract mastery-based agents to the office, protect the culture, and make sure everyone is happy! "
rakan.a@firststatehometeam.com
1521 Concord Pike, Suite 102, Wilmington, DE, 19803, United States






