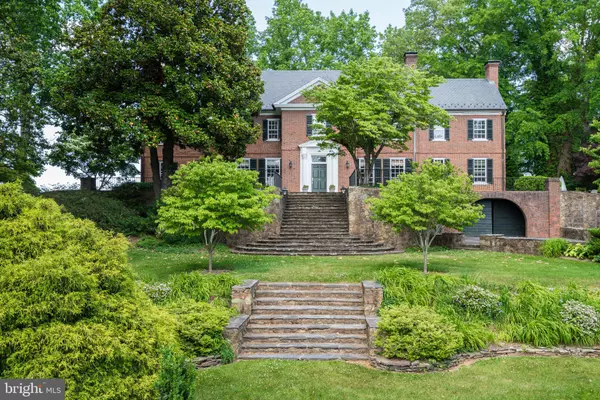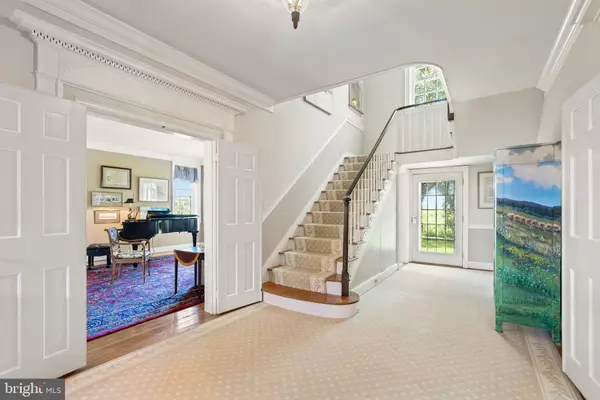$2,960,000
$2,495,000
18.6%For more information regarding the value of a property, please contact us for a free consultation.
5 Beds
6 Baths
4,572 SqFt
SOLD DATE : 08/16/2021
Key Details
Sold Price $2,960,000
Property Type Single Family Home
Sub Type Detached
Listing Status Sold
Purchase Type For Sale
Square Footage 4,572 sqft
Price per Sqft $647
Subdivision None Available
MLS Listing ID VAFQ171086
Sold Date 08/16/21
Style Georgian
Bedrooms 5
Full Baths 4
Half Baths 2
HOA Y/N N
Abv Grd Liv Area 4,572
Originating Board BRIGHT
Year Built 1936
Annual Tax Amount $8,393
Tax Year 2020
Lot Size 114.750 Acres
Acres 114.75
Property Description
Broadaxe Farm is located on a very private 114 acres of fields and forest in the heart of Warrenton's estate section. The imposing brick residence was built in 1936 by noted Richmond Architect Courtney S. Welton. Many of the grandest estates in Warrenton were constructed at this time and the solidity of the construction is unmatched anywhere. The main house at Broadaxe Farm was sited on a rock promontory above the rest of the farm. Countless loads of soil were brought in by donkeys and mules to create the terraced lawns and gardens surrounding the house. The Georgian architecture retains its understated grandeur and it has been meticulously cared for by only two owners over the past 85 years. The current owners have done thoughtful updates to the exterior and interior and the house awaits its third owner to take it into its next century. This comfortable family home has well-proportioned rooms for grand entertaining as well as everyday family relaxing.
The Grounds surrounding the main residence at Broadaxe Farm are confined to the entry drive and approximately 3 acres around the house. The entry drive is lined with boxwood and large trees and makes an imposing arrival. Lawns near the house are terraced up three levels. Brick and stone retaining walls with steps and driveway pavement allow one to drive right to the front door or park below the middle or lower tiers. Large specimen trees including several Magnolia grandiflora flank the house in the front, and larger specimen trees help define the garden space in the back. There are several flower beds and planting areas near the stone steps that lead down from the front door to the entry drive and the fields beyond.
The 114.75 acres is almost evenly divided between open fields and woodlots. The wooded portions of the property form a nearly 60 acre block between Broadaxe Farm and the famed Chrysler estate "North Wales." The woods are of predominantly mixed hardwoods with a few pines. There are several walking and riding trails throughout. The residue of the farm is open hayfields. These fields are well maintained by a local farm who takes 2-3 cuttings a season. From October through April these fields read as one enormous lawn. From May to September they are a flowing meadow of grass. In all seasons the grounds provide a stunning backdrop to the house and afford the luxury of complete privacy from all neighbors.
There are two outbuildings on Broadaxe Farm and they are connected by a shared breezeway. One is a 3 bay garage with plenty of storage and the other is a three stall stables with a small tack room.
Location
State VA
County Fauquier
Zoning RA
Rooms
Other Rooms Living Room, Dining Room, Bedroom 2, Bedroom 3, Bedroom 4, Bedroom 5, Kitchen, Basement, Library, Foyer, Bedroom 1, Laundry, Bathroom 1, Bathroom 2, Bathroom 3, Full Bath
Basement Interior Access, Outside Entrance
Interior
Interior Features Additional Stairway, Attic, Breakfast Area, Built-Ins, Floor Plan - Traditional, Formal/Separate Dining Room
Hot Water Propane
Heating Forced Air
Cooling Central A/C
Flooring Hardwood
Fireplaces Number 3
Fireplace Y
Heat Source Propane - Leased
Exterior
Garage Basement Garage, Additional Storage Area
Garage Spaces 4.0
Water Access N
Roof Type Slate
Accessibility None
Attached Garage 1
Total Parking Spaces 4
Garage Y
Building
Story 3
Sewer On Site Septic
Water Private, Well
Architectural Style Georgian
Level or Stories 3
Additional Building Above Grade, Below Grade
New Construction N
Schools
School District Fauquier County Public Schools
Others
Senior Community No
Tax ID 6973-00-6499
Ownership Fee Simple
SqFt Source Assessor
Horse Property Y
Horse Feature Horse Trails, Stable(s)
Special Listing Condition Standard
Read Less Info
Want to know what your home might be worth? Contact us for a FREE valuation!

Our team is ready to help you sell your home for the highest possible price ASAP

Bought with Russell A Firestone III • TTR Sotheby's International Realty

"My job is to find and attract mastery-based agents to the office, protect the culture, and make sure everyone is happy! "
rakan.a@firststatehometeam.com
1521 Concord Pike, Suite 102, Wilmington, DE, 19803, United States






