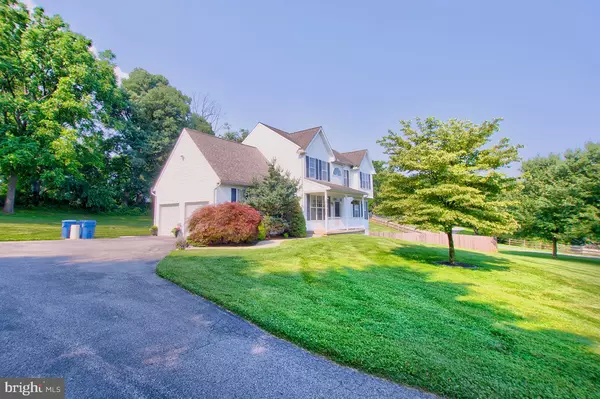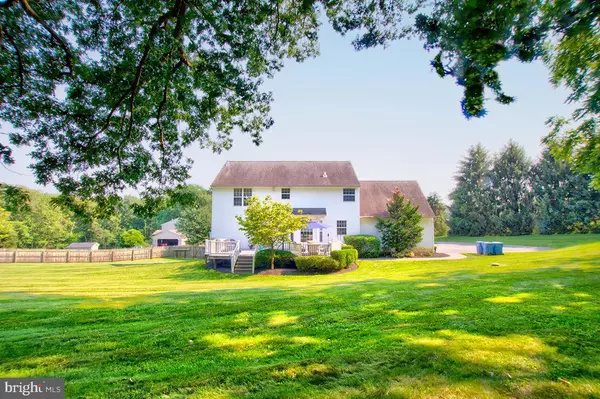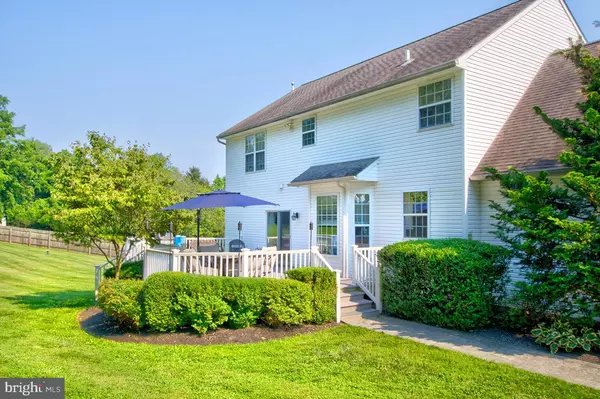$424,150
$400,000
6.0%For more information regarding the value of a property, please contact us for a free consultation.
4 Beds
3 Baths
2,304 SqFt
SOLD DATE : 08/16/2021
Key Details
Sold Price $424,150
Property Type Single Family Home
Sub Type Detached
Listing Status Sold
Purchase Type For Sale
Square Footage 2,304 sqft
Price per Sqft $184
Subdivision Saginaw Village
MLS Listing ID PACT2002028
Sold Date 08/16/21
Style Colonial
Bedrooms 4
Full Baths 2
Half Baths 1
HOA Y/N N
Abv Grd Liv Area 2,304
Originating Board BRIGHT
Year Built 2003
Annual Tax Amount $6,182
Tax Year 2020
Lot Size 1.000 Acres
Acres 1.0
Lot Dimensions 0.00 x 0.00
Property Description
This wonderfully kept original owner home is now available for it's next lucky owner. The large lot with a cul-de-sac location is a huge plus for this home. The interior of this classic colonial features an inviting foyer leading to the formal living room with crown molding on one side, and to the formal dining room with chair rail and crown molding on the other. There is a powder room with pedestal sink in the hallway leading to the kitchen. The kitchen features a large eating area, beautiful wood flooring, a pantry and a double sink. The family room has a propane gas fireplace, wood flooring, and a slider leading to the rear deck. The upper level main bedroom has a vaulted ceiling and a walk-in closet. The main bathroom has an updated double vanity top with new faucets, laminate flooring, and a separate tub and shower. There are 3 additional bedrooms and a hall bathroom on this level. The laundry is also located on this level for added convenience. The bright walk-out basement could easily be finished into additional living space. Other key upgrades to note are the generator, partially fenced yard and storage shed. The washer, dryer, and 2 refrigerators are also included. Don't hesitate to view this home because it will not last!
Location
State PA
County Chester
Area East Nottingham Twp (10369)
Zoning RES.
Rooms
Other Rooms Living Room, Dining Room, Bedroom 2, Bedroom 3, Bedroom 4, Kitchen, Family Room, Bedroom 1, Laundry, Bathroom 1, Bathroom 2, Half Bath
Basement Full, Walkout Level
Interior
Interior Features Kitchen - Eat-In, Crown Moldings, Pantry, Walk-in Closet(s)
Hot Water Electric
Heating Forced Air
Cooling Central A/C
Fireplaces Number 1
Fireplaces Type Gas/Propane
Equipment Built-In Microwave, Dishwasher, Dryer, Oven/Range - Electric, Refrigerator, Washer
Fireplace Y
Window Features Vinyl Clad
Appliance Built-In Microwave, Dishwasher, Dryer, Oven/Range - Electric, Refrigerator, Washer
Heat Source Propane - Leased
Laundry Upper Floor
Exterior
Exterior Feature Deck(s)
Parking Features Garage - Side Entry, Garage Door Opener
Garage Spaces 8.0
Fence Wood
Water Access N
Accessibility None
Porch Deck(s)
Attached Garage 2
Total Parking Spaces 8
Garage Y
Building
Story 2
Sewer On Site Septic
Water Well
Architectural Style Colonial
Level or Stories 2
Additional Building Above Grade, Below Grade
Structure Type Dry Wall
New Construction N
Schools
School District Oxford Area
Others
Senior Community No
Tax ID 69-07 -0057.03D0
Ownership Fee Simple
SqFt Source Assessor
Security Features Security System
Acceptable Financing Cash, Conventional, FHA, VA
Listing Terms Cash, Conventional, FHA, VA
Financing Cash,Conventional,FHA,VA
Special Listing Condition Standard
Read Less Info
Want to know what your home might be worth? Contact us for a FREE valuation!

Our team is ready to help you sell your home for the highest possible price ASAP

Bought with Rakan I Abu-Zahra • Compass
"My job is to find and attract mastery-based agents to the office, protect the culture, and make sure everyone is happy! "
rakan.a@firststatehometeam.com
1521 Concord Pike, Suite 102, Wilmington, DE, 19803, United States






