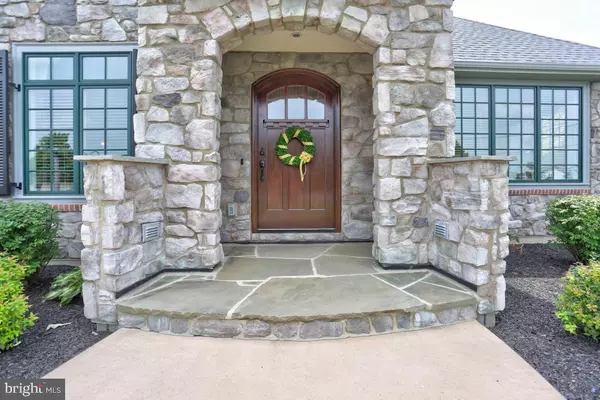$575,000
$599,900
4.2%For more information regarding the value of a property, please contact us for a free consultation.
6 Beds
5 Baths
4,625 SqFt
SOLD DATE : 09/21/2017
Key Details
Sold Price $575,000
Property Type Single Family Home
Sub Type Detached
Listing Status Sold
Purchase Type For Sale
Square Footage 4,625 sqft
Price per Sqft $124
Subdivision Willow Bend Estates
MLS Listing ID 1000799189
Sold Date 09/21/17
Style Traditional
Bedrooms 6
Full Baths 4
Half Baths 1
HOA Y/N N
Abv Grd Liv Area 3,425
Originating Board LCAOR
Year Built 2013
Annual Tax Amount $12,103
Lot Size 0.470 Acres
Acres 0.47
Lot Dimensions 42x43x151x166x200
Property Description
Space will never be an issue in this attractive six-bedroom home. This custom Jon Warner build has quality touches throughout such as the trim, 2nd floor eyebrow window, and cabinet-front walk-in pantry. The floor plan flows easily between the kitchen with breakfast area, dining room with chair rail and picture frame molding, family room with gas fireplace, and a room that can be used as a formal living room or bright office. The 1st floor master suite provides comfortable luxury with its tray ceiling, deep soaking tub, and spacious walk-in tile shower. The finished lower level is plentiful spacious with a large family room with corner gas fireplace and vanity with sink and wine cooler, plus a bedroom and full bath. Garage parking for three provides even more convenience.
Location
State PA
County Lancaster
Area Manheim Twp (10539)
Zoning RESIDENTIAL
Rooms
Other Rooms Living Room, Dining Room, Primary Bedroom, Bedroom 2, Bedroom 3, Bedroom 4, Bedroom 5, Kitchen, Family Room, Foyer, Bedroom 1, Laundry, Other, Storage Room, Utility Room, Bedroom 6, Bathroom 1, Bathroom 2, Bathroom 3, Primary Bathroom
Basement Windows, Fully Finished, Full
Interior
Interior Features Breakfast Area, Dining Area, Kitchen - Eat-In, Formal/Separate Dining Room, Built-Ins, Wet/Dry Bar, Central Vacuum, Kitchen - Island
Hot Water Natural Gas
Heating Gas, Forced Air, Programmable Thermostat
Cooling Programmable Thermostat, Central A/C
Flooring Hardwood
Fireplaces Number 2
Equipment Refrigerator, Dishwasher, Built-In Microwave, Disposal, Oven/Range - Gas, Oven - Wall
Fireplace Y
Appliance Refrigerator, Dishwasher, Built-In Microwave, Disposal, Oven/Range - Gas, Oven - Wall
Heat Source Natural Gas
Exterior
Exterior Feature Patio(s)
Parking Features Garage Door Opener
Garage Spaces 3.0
Utilities Available Cable TV Available
Amenities Available None
Water Access N
Roof Type Shingle,Composite
Porch Patio(s)
Road Frontage Private
Attached Garage 3
Total Parking Spaces 3
Garage Y
Building
Story 2
Sewer Public Sewer
Water Public
Architectural Style Traditional
Level or Stories 2
Additional Building Above Grade, Below Grade
New Construction N
Schools
Elementary Schools Reidenbaugh
Middle Schools Manheim Township
High Schools Manheim Township
School District Manheim Township
Others
HOA Fee Include None
Tax ID 3904652500000
Ownership Other
SqFt Source Estimated
Security Features Security System,Smoke Detector
Acceptable Financing Cash, Conventional
Listing Terms Cash, Conventional
Financing Cash,Conventional
Read Less Info
Want to know what your home might be worth? Contact us for a FREE valuation!

Our team is ready to help you sell your home for the highest possible price ASAP

Bought with Anne M Lusk • Lusk & Associates Sotheby's International Realty
"My job is to find and attract mastery-based agents to the office, protect the culture, and make sure everyone is happy! "
rakan.a@firststatehometeam.com
1521 Concord Pike, Suite 102, Wilmington, DE, 19803, United States






