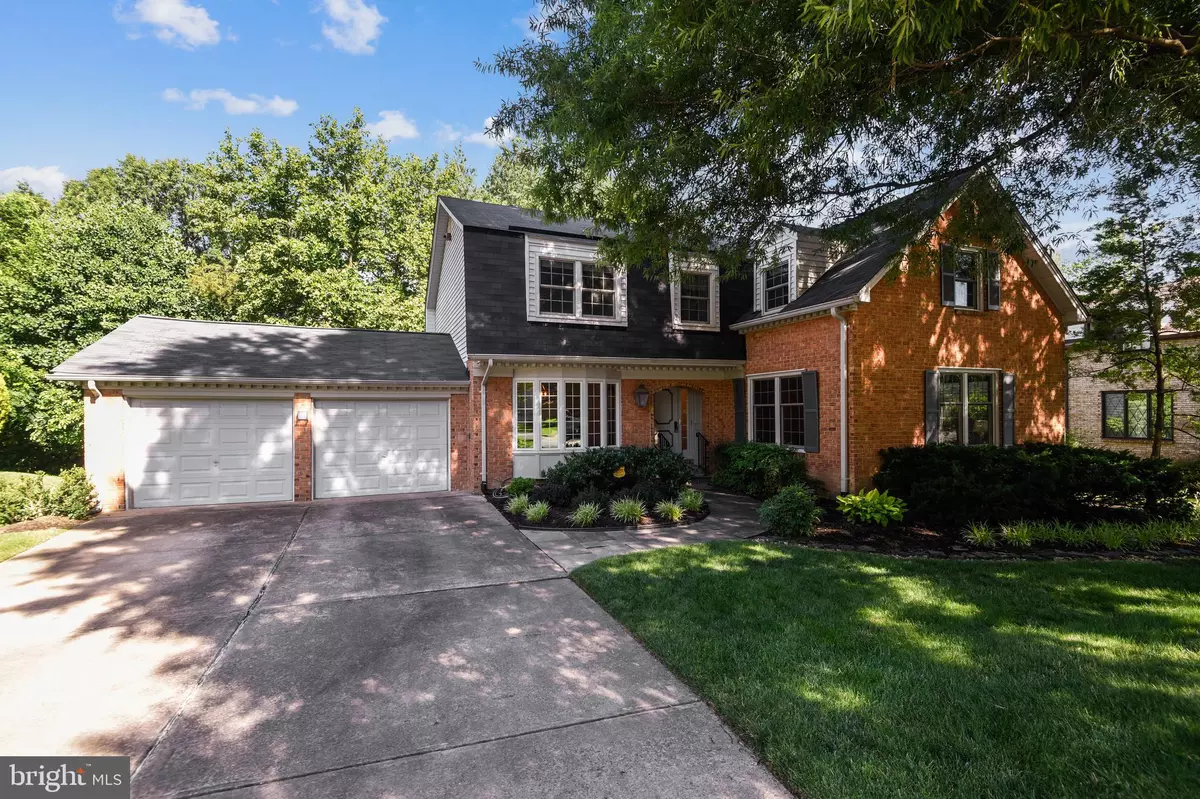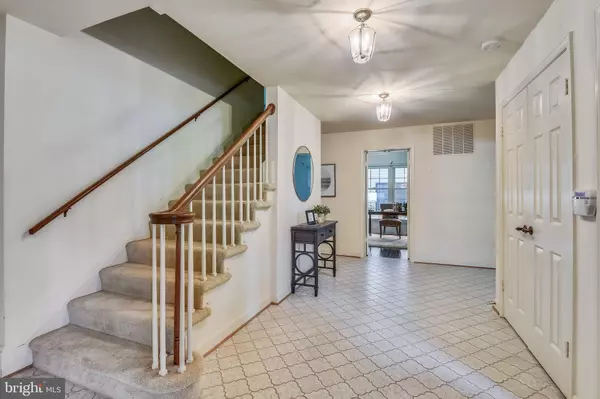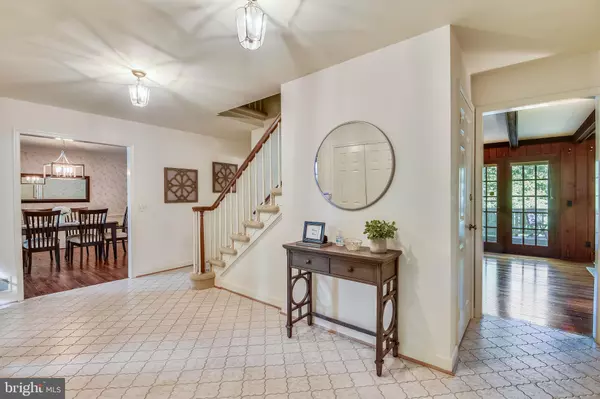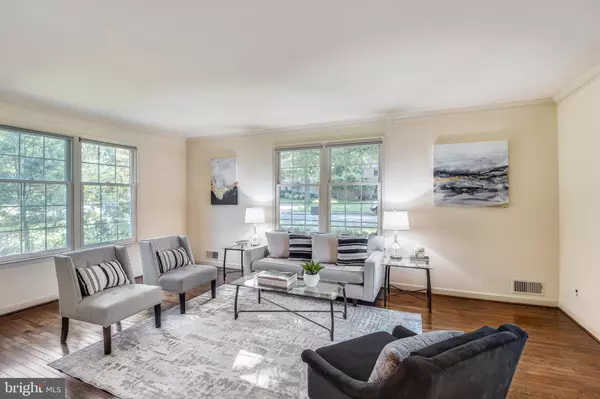$935,000
$935,000
For more information regarding the value of a property, please contact us for a free consultation.
4 Beds
4 Baths
3,008 SqFt
SOLD DATE : 07/16/2021
Key Details
Sold Price $935,000
Property Type Single Family Home
Sub Type Detached
Listing Status Sold
Purchase Type For Sale
Square Footage 3,008 sqft
Price per Sqft $310
Subdivision Ridgelea Hills
MLS Listing ID VAFX1204394
Sold Date 07/16/21
Style Colonial
Bedrooms 4
Full Baths 3
Half Baths 1
HOA Fees $15/ann
HOA Y/N Y
Abv Grd Liv Area 3,008
Originating Board BRIGHT
Year Built 1979
Annual Tax Amount $9,483
Tax Year 2020
Lot Size 0.251 Acres
Acres 0.25
Property Sub-Type Detached
Property Description
Terrific four bedroom three-and-a-half bath colonial with two-car attached garage in Mantua/Frost/Woodson pyramid. One owner home has been lovingly cared for with some great updates including brand new roof, newer Andersen windows, deck, HVAC, etc. - just waiting for your touches. Great street in wonderful Ridgelea Hills neighborhood. Built in 1980, this house has luxuries that weren't often seen at that time. The kitchen, breakfast room, and family room space (with fireplace) is what everyone asks for. Walk out to the spacious deck from the family room. The main floor den has lovely built-ins. Gorgeous hardwood floors throughout the main level. The upper level was ahead of its time as well. Four great bedrooms and three full baths. The main bedroom suite has a sitting room, large bath and walk-in closets. A full unfinished walkout basement is plumbed with a rough-in and is just waiting to be transformed - walks out to backyard - no stairs. Same model, on Ridgelea, with many updates, just sold last week for over $1.2m. Build your equity here. Click on movie camera/ virtual tour button to view interactive floor plans and photos.
Location
State VA
County Fairfax
Zoning 121
Rooms
Other Rooms Living Room, Dining Room, Primary Bedroom, Sitting Room, Bedroom 2, Bedroom 3, Bedroom 4, Kitchen, Family Room, Den, Basement, Foyer, Bathroom 2, Bathroom 3, Primary Bathroom, Half Bath
Basement Daylight, Full
Interior
Interior Features Window Treatments
Hot Water Natural Gas
Heating Forced Air
Cooling Central A/C, Ceiling Fan(s)
Flooring Hardwood, Carpet
Fireplaces Number 1
Fireplaces Type Wood
Equipment Dishwasher, Disposal, Dryer, Freezer, Refrigerator, Stove, Washer, Water Heater
Furnishings No
Fireplace Y
Appliance Dishwasher, Disposal, Dryer, Freezer, Refrigerator, Stove, Washer, Water Heater
Heat Source Natural Gas
Exterior
Parking Features Garage Door Opener, Garage - Front Entry
Garage Spaces 2.0
Water Access N
Roof Type Asphalt
Accessibility None
Attached Garage 2
Total Parking Spaces 2
Garage Y
Building
Story 3
Sewer Public Sewer
Water Public
Architectural Style Colonial
Level or Stories 3
Additional Building Above Grade, Below Grade
New Construction N
Schools
Elementary Schools Mantua
Middle Schools Frost
High Schools Woodson
School District Fairfax County Public Schools
Others
Senior Community No
Tax ID 0584 28 0040
Ownership Fee Simple
SqFt Source Assessor
Horse Property N
Special Listing Condition Standard
Read Less Info
Want to know what your home might be worth? Contact us for a FREE valuation!

Our team is ready to help you sell your home for the highest possible price ASAP

Bought with Yanji Lama • Century 21 Redwood Realty
"My job is to find and attract mastery-based agents to the office, protect the culture, and make sure everyone is happy! "
rakan.a@firststatehometeam.com
1521 Concord Pike, Suite 102, Wilmington, DE, 19803, United States






