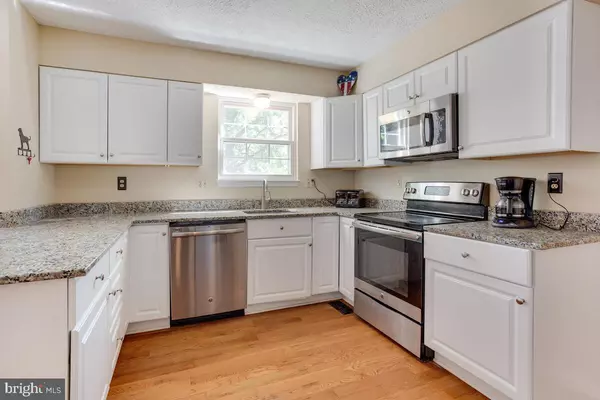$538,000
$549,999
2.2%For more information regarding the value of a property, please contact us for a free consultation.
4 Beds
3 Baths
2,352 SqFt
SOLD DATE : 06/28/2021
Key Details
Sold Price $538,000
Property Type Single Family Home
Sub Type Detached
Listing Status Sold
Purchase Type For Sale
Square Footage 2,352 sqft
Price per Sqft $228
Subdivision Atlantis
MLS Listing ID MDAA467360
Sold Date 06/28/21
Style Colonial
Bedrooms 4
Full Baths 2
Half Baths 1
HOA Fees $14/ann
HOA Y/N Y
Abv Grd Liv Area 2,016
Originating Board BRIGHT
Year Built 1979
Annual Tax Amount $4,817
Tax Year 2021
Lot Size 9,687 Sqft
Acres 0.22
Lot Dimensions One of the highest lots in community with water views.
Property Description
Look no further if you're looking for a move-in ready, well-maintained colonial sitting in a large cul-de-sac in the highly sought-after Annapolis community of Atlantis! Enjoy the peacefulness of this water privileged community with 2 playgrounds, a pier and water access to launch your canoes or kayaks. The owners are only the second of the property. Updates include a new roof, a fully renovated kitchen with granite counters and stainless steel appliances, hardwood on the main floor, new carpet on the bedroom and basement levels. Enjoy the beautiful evenings on the front porch enjoying the neighborhood or on your private back deck watching the water there for you to see all year round. The four bedrooms are generously sized. The basement walks out to the backyard, which is private and spacious. One of the best lots in the neighborhood! Come see for yourself. You won't be disappointed. Close to commuter routes, shopping, parks, and the Broadneck Peninsula Trail. Professional photos coming soon.
Location
State MD
County Anne Arundel
Zoning R5
Rooms
Other Rooms Family Room
Basement Connecting Stairway, Outside Entrance, Improved, Heated, Fully Finished, Rear Entrance, Sump Pump, Walkout Stairs
Interior
Interior Features Breakfast Area, Carpet, Chair Railings, Combination Kitchen/Living, Family Room Off Kitchen, Floor Plan - Open, Formal/Separate Dining Room, Kitchen - Eat-In, Primary Bath(s), Tub Shower, Upgraded Countertops, Walk-in Closet(s), Wood Floors
Hot Water Electric
Heating Heat Pump(s)
Cooling Central A/C, Ceiling Fan(s)
Flooring Hardwood, Carpet, Vinyl
Fireplaces Number 1
Equipment Built-In Microwave, Dishwasher, Disposal, Dryer - Electric, Extra Refrigerator/Freezer, Icemaker, Oven/Range - Electric, Stainless Steel Appliances, Refrigerator, Washer, Water Heater
Appliance Built-In Microwave, Dishwasher, Disposal, Dryer - Electric, Extra Refrigerator/Freezer, Icemaker, Oven/Range - Electric, Stainless Steel Appliances, Refrigerator, Washer, Water Heater
Heat Source Electric
Laundry Basement
Exterior
Exterior Feature Deck(s), Porch(es)
Parking Features Garage - Front Entry, Garage Door Opener
Garage Spaces 6.0
Fence Fully, Wood
Utilities Available Cable TV, Phone, Under Ground
Amenities Available Common Grounds, Pier/Dock, Tot Lots/Playground
Water Access N
View Water
Roof Type Architectural Shingle
Accessibility None
Porch Deck(s), Porch(es)
Attached Garage 2
Total Parking Spaces 6
Garage Y
Building
Lot Description Cul-de-sac, Rear Yard
Story 3
Sewer Public Sewer
Water Public
Architectural Style Colonial
Level or Stories 3
Additional Building Above Grade, Below Grade
New Construction N
Schools
School District Anne Arundel County Public Schools
Others
HOA Fee Include Common Area Maintenance
Senior Community No
Tax ID 020304690015557
Ownership Fee Simple
SqFt Source Assessor
Horse Property N
Special Listing Condition Standard
Read Less Info
Want to know what your home might be worth? Contact us for a FREE valuation!

Our team is ready to help you sell your home for the highest possible price ASAP

Bought with KATHLEEN K Cole • Chesapeake Residential Realty
"My job is to find and attract mastery-based agents to the office, protect the culture, and make sure everyone is happy! "
rakan.a@firststatehometeam.com
1521 Concord Pike, Suite 102, Wilmington, DE, 19803, United States






