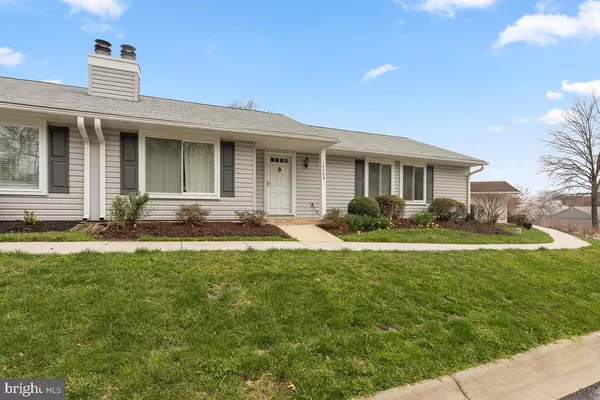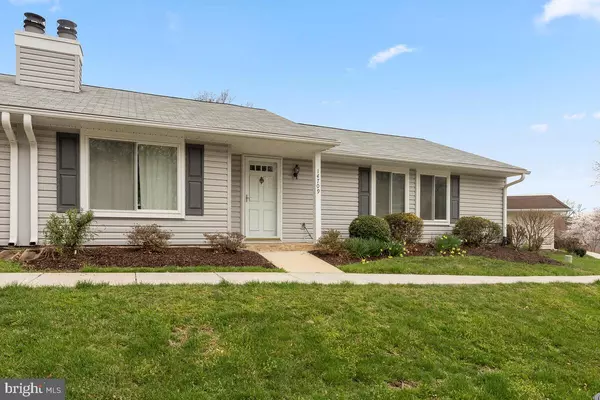$360,000
$375,000
4.0%For more information regarding the value of a property, please contact us for a free consultation.
3 Beds
2 Baths
1,193 SqFt
SOLD DATE : 06/11/2021
Key Details
Sold Price $360,000
Property Type Condo
Sub Type Condo/Co-op
Listing Status Sold
Purchase Type For Sale
Square Footage 1,193 sqft
Price per Sqft $301
Subdivision Leisure World
MLS Listing ID MDMC750474
Sold Date 06/11/21
Style Ranch/Rambler
Bedrooms 3
Full Baths 2
Condo Fees $728/mo
HOA Y/N N
Abv Grd Liv Area 1,193
Originating Board BRIGHT
Year Built 1971
Annual Tax Amount $3,214
Tax Year 2021
Property Description
55+ Senior Community - Move right into this lovely 1-level, Patio Home that has been lovingly cared for and maintained. One-car garage and off street parking (2nd garage space was converted to a family room). Rear Gated Entrance from driveway off of cul-de-sac with Patio for outdoor entertaining. Main front entry door into the spacious living room with fireplace, dining area, fully equipped kitchen, family room with built-in shelving and cabinetry, hallway with laundry closet, primary bedroom with remodeled ensuite bath, two additional bedrooms and a hall full bath. Neutral decor, an abundance of windows allowing natural sunlight to penetrate the home and updated lighting fixtures to name a few. Enjoy all of the community amenities including two clubhouses, restaurants, 18-hole golf corse, theater, library, exercise paths, tennis and a whole lot more! Easy access to ICC!
Location
State MD
County Montgomery
Zoning PRC
Rooms
Main Level Bedrooms 3
Interior
Interior Features Carpet, Ceiling Fan(s), Chair Railings, Combination Dining/Living, Dining Area, Entry Level Bedroom, Floor Plan - Traditional, Kitchen - Galley, Stall Shower, Window Treatments
Hot Water Electric
Heating Forced Air
Cooling Central A/C, Wall Unit
Flooring Laminated, Carpet, Ceramic Tile
Fireplaces Number 1
Fireplaces Type Mantel(s)
Equipment Dishwasher, Disposal, Dryer, Oven/Range - Electric, Refrigerator, Water Heater, Washer
Fireplace Y
Window Features Replacement,Sliding,Vinyl Clad
Appliance Dishwasher, Disposal, Dryer, Oven/Range - Electric, Refrigerator, Water Heater, Washer
Heat Source Electric
Laundry Main Floor
Exterior
Parking Features Inside Access, Garage Door Opener
Garage Spaces 3.0
Fence Partially, Rear, Vinyl
Amenities Available Common Grounds, Community Center, Exercise Room, Gated Community, Golf Club, Party Room, Pool - Indoor, Pool - Outdoor, Pool Mem Avail, Putting Green, Recreational Center, Retirement Community, Security, Tennis Courts, Golf Course Membership Available
Water Access N
Accessibility None
Attached Garage 1
Total Parking Spaces 3
Garage Y
Building
Story 1
Sewer Public Sewer
Water Public
Architectural Style Ranch/Rambler
Level or Stories 1
Additional Building Above Grade, Below Grade
New Construction N
Schools
Elementary Schools Call School Board
Middle Schools Call School Board
High Schools Call School Board
School District Montgomery County Public Schools
Others
HOA Fee Include Cable TV,Common Area Maintenance,Lawn Maintenance,Snow Removal,Trash,Electricity,Air Conditioning,Ext Bldg Maint,Heat,Insurance,Management,Recreation Facility,Reserve Funds,Road Maintenance,Sewer,Water
Senior Community Yes
Age Restriction 55
Tax ID 161301500130
Ownership Condominium
Special Listing Condition Standard
Read Less Info
Want to know what your home might be worth? Contact us for a FREE valuation!

Our team is ready to help you sell your home for the highest possible price ASAP

Bought with Eve R Marinik • Douglas Realty
"My job is to find and attract mastery-based agents to the office, protect the culture, and make sure everyone is happy! "
rakan.a@firststatehometeam.com
1521 Concord Pike, Suite 102, Wilmington, DE, 19803, United States






