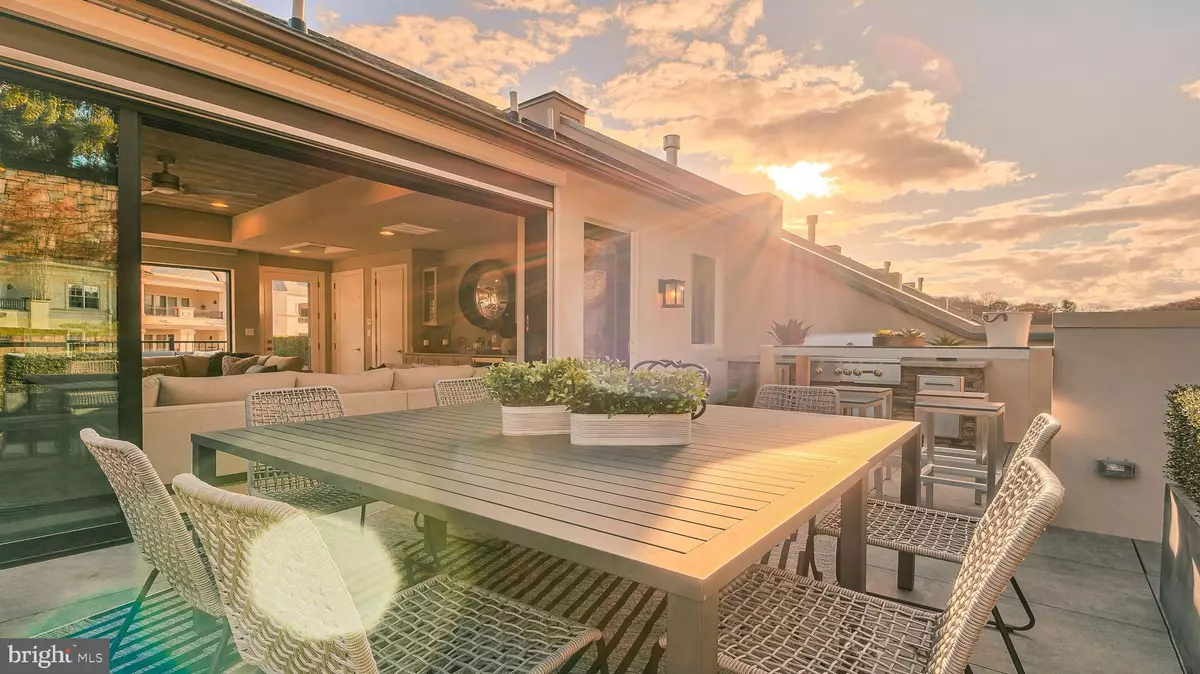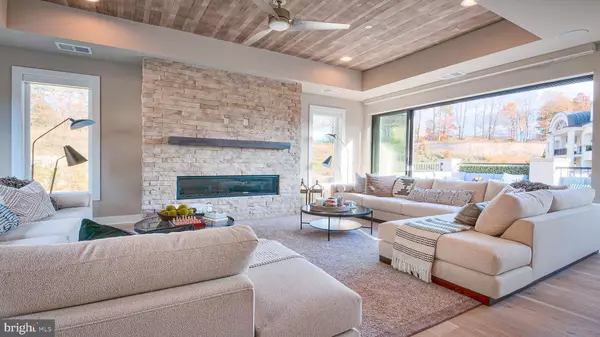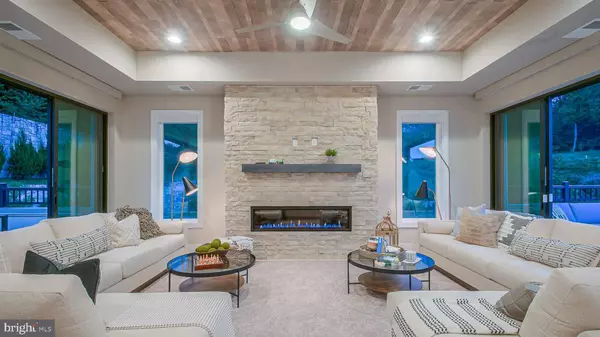$2,296,500
$2,394,279
4.1%For more information regarding the value of a property, please contact us for a free consultation.
3 Beds
4 Baths
3,582 SqFt
SOLD DATE : 05/30/2021
Key Details
Sold Price $2,296,500
Property Type Townhouse
Sub Type End of Row/Townhouse
Listing Status Sold
Purchase Type For Sale
Square Footage 3,582 sqft
Price per Sqft $641
Subdivision Quarry Springs
MLS Listing ID MDMC746730
Sold Date 05/30/21
Style Other,Contemporary,Transitional
Bedrooms 3
Full Baths 2
Half Baths 2
HOA Fees $490/mo
HOA Y/N Y
Abv Grd Liv Area 3,582
Originating Board BRIGHT
Year Built 2021
Annual Tax Amount $1
Tax Year 2021
Lot Size 1,450 Sqft
Acres 0.03
Property Description
MODEL HOME FOR SALE WITH LEASE BACK! BEST VIEWS IN THE ENTIRE COMMUNITY. Inspired by modern architecture with European influences, the innovative elevator townhomes arising at Quarry Springs invite you to stop by for a visit where you’ll experience luxury and nature at every turn. Because the floor plans are so flexible, the new townhomes are appealing to a wide range of buyers, from singles and couples buying their first homes to young families that want a country club lifestyle onsite to empty nesters who want to travel, entertain and have enough room for the grand- children to sleepover and have a dip in the pool as well. Each floor is impeccably designed with inclusive elevator, open living spaces, floor to ceiling windows, plenty of storage, and a four seasons room that will stun the keenest eye who desire design and lifestyle. You must visit and experience this home.
Location
State MD
County Montgomery
Zoning CRTO
Rooms
Other Rooms Living Room, Dining Room, Kitchen
Interior
Interior Features Elevator, Kitchen - Gourmet, Kitchen - Island, Pantry, Recessed Lighting, Sprinkler System, Tub Shower, Walk-in Closet(s), Built-Ins, Crown Moldings, Upgraded Countertops, Window Treatments
Hot Water Natural Gas
Heating Forced Air
Cooling Fresh Air Recovery System, Programmable Thermostat, Zoned, Central A/C
Flooring Carpet, Ceramic Tile, Hardwood
Fireplaces Number 2
Equipment Built-In Microwave, Commercial Range, Cooktop, Dishwasher, Disposal, ENERGY STAR Dishwasher, Icemaker, Exhaust Fan, Microwave, Oven - Double, Oven - Self Cleaning, Oven - Wall, Oven/Range - Gas, Range Hood, Refrigerator, Stainless Steel Appliances, Water Heater
Fireplace Y
Window Features Casement,Energy Efficient,Low-E,Insulated,Palladian,Screens
Appliance Built-In Microwave, Commercial Range, Cooktop, Dishwasher, Disposal, ENERGY STAR Dishwasher, Icemaker, Exhaust Fan, Microwave, Oven - Double, Oven - Self Cleaning, Oven - Wall, Oven/Range - Gas, Range Hood, Refrigerator, Stainless Steel Appliances, Water Heater
Heat Source Natural Gas
Exterior
Garage Garage - Rear Entry
Garage Spaces 2.0
Amenities Available Bar/Lounge, Club House, Common Grounds, Elevator, Exercise Room, Fitness Center, Gated Community, Hot tub, Library, Meeting Room, Party Room, Sauna, Swimming Pool, Tot Lots/Playground, Other
Water Access N
View Panoramic, Scenic Vista
Roof Type Architectural Shingle
Accessibility Doors - Lever Handle(s), Elevator
Attached Garage 2
Total Parking Spaces 2
Garage Y
Building
Story 4
Foundation Slab
Sewer Public Sewer
Water Public
Architectural Style Other, Contemporary, Transitional
Level or Stories 4
Additional Building Above Grade, Below Grade
Structure Type 9'+ Ceilings,High,Tray Ceilings
New Construction Y
Schools
Elementary Schools Seven Locks
Middle Schools Cabin John
High Schools Winston Churchill
School District Montgomery County Public Schools
Others
Pets Allowed Y
HOA Fee Include All Ground Fee,Common Area Maintenance,Health Club,Lawn Care Front,Lawn Care Rear,Lawn Care Side,Lawn Maintenance,Pool(s),Road Maintenance,Sauna,Security Gate,Snow Removal,Trash,Recreation Facility
Senior Community No
Tax ID 161003823660
Ownership Fee Simple
SqFt Source Estimated
Security Features Exterior Cameras
Acceptable Financing Cash, Conventional, VA
Horse Property N
Listing Terms Cash, Conventional, VA
Financing Cash,Conventional,VA
Special Listing Condition Standard
Pets Description Cats OK, Dogs OK
Read Less Info
Want to know what your home might be worth? Contact us for a FREE valuation!

Our team is ready to help you sell your home for the highest possible price ASAP

Bought with Katherine Lan • United Realty, Inc.

"My job is to find and attract mastery-based agents to the office, protect the culture, and make sure everyone is happy! "
rakan.a@firststatehometeam.com
1521 Concord Pike, Suite 102, Wilmington, DE, 19803, United States






