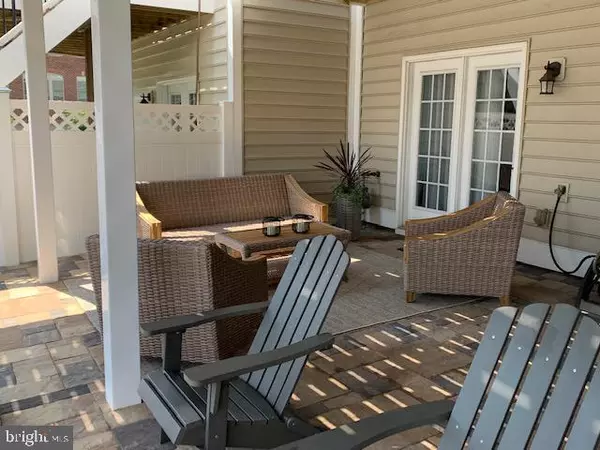$667,000
$640,000
4.2%For more information regarding the value of a property, please contact us for a free consultation.
3 Beds
4 Baths
2,913 SqFt
SOLD DATE : 04/09/2021
Key Details
Sold Price $667,000
Property Type Townhouse
Sub Type Interior Row/Townhouse
Listing Status Sold
Purchase Type For Sale
Square Footage 2,913 sqft
Price per Sqft $228
Subdivision Seven Hills
MLS Listing ID VALO431884
Sold Date 04/09/21
Style Other
Bedrooms 3
Full Baths 3
Half Baths 1
HOA Fees $107/mo
HOA Y/N Y
Abv Grd Liv Area 2,913
Originating Board BRIGHT
Year Built 2014
Annual Tax Amount $5,331
Tax Year 2021
Lot Size 2,178 Sqft
Acres 0.05
Property Description
Sought after Seven Hills, Beautiful, Immaculate Townhome with 3 bedroom/3 full baths, 2 car garage! Top rated schools, elementary within walking distance. Spacious open floor plan with gourmet kitchen, upgraded cabinets, granite countertops and huge island. Hardwood through out the main level. Huge master suite w/ 2 walk-in closets, a spa-like master bath with dual shower heads, double vanities. Large bedrooms with double vanity hall bath. Spacious finished walk out basement with full bath that can be an office, theater room etc. Save hundreds of dollars with a Tankless Water Heater. New deck and huge patio with outdoor living space. Plenty of visitor parking. Enjoy what Virginia Manor has to offer, 14 acres of walking trails, 2 pools, 2 club houses with gyms. Close to St Paul VI Catholic High School and Dulles airport. Minutes from the Metro. This is a must see to appreciate!!
Location
State VA
County Loudoun
Zoning 01
Rooms
Basement Daylight, Full, Fully Finished, Outside Entrance, Rear Entrance, Walkout Level
Interior
Interior Features Ceiling Fan(s), Dining Area, Family Room Off Kitchen, Floor Plan - Open, Kitchen - Gourmet, Kitchen - Island, Pantry, Recessed Lighting, Walk-in Closet(s), Window Treatments, Wood Floors
Hot Water Natural Gas, Tankless
Heating Forced Air
Cooling Central A/C
Flooring Ceramic Tile, Hardwood, Carpet
Equipment Built-In Microwave, Dishwasher, Disposal, Dryer, Icemaker, Refrigerator, Washer, Exhaust Fan, Built-In Range, Cooktop, Oven/Range - Gas, Stainless Steel Appliances, Oven - Wall, Energy Efficient Appliances
Window Features ENERGY STAR Qualified
Appliance Built-In Microwave, Dishwasher, Disposal, Dryer, Icemaker, Refrigerator, Washer, Exhaust Fan, Built-In Range, Cooktop, Oven/Range - Gas, Stainless Steel Appliances, Oven - Wall, Energy Efficient Appliances
Heat Source Natural Gas
Exterior
Exterior Feature Deck(s), Brick, Patio(s)
Garage Garage - Front Entry, Garage Door Opener, Other
Garage Spaces 2.0
Fence Fully, Wood
Utilities Available Cable TV, Under Ground, Natural Gas Available
Amenities Available Club House, Community Center, Exercise Room, Fitness Center, Picnic Area, Pool - Outdoor, Swimming Pool, Tennis Courts, Tot Lots/Playground
Water Access N
Roof Type Architectural Shingle
Accessibility None
Porch Deck(s), Brick, Patio(s)
Attached Garage 2
Total Parking Spaces 2
Garage Y
Building
Lot Description Rear Yard
Story 3
Sewer Public Sewer
Water Public
Architectural Style Other
Level or Stories 3
Additional Building Above Grade, Below Grade
New Construction N
Schools
Elementary Schools Buffalo Trail
Middle Schools Mercer
High Schools John Champe
School District Loudoun County Public Schools
Others
HOA Fee Include Snow Removal,Trash,All Ground Fee,Common Area Maintenance
Senior Community No
Tax ID 208490805000
Ownership Fee Simple
SqFt Source Assessor
Special Listing Condition Standard
Read Less Info
Want to know what your home might be worth? Contact us for a FREE valuation!

Our team is ready to help you sell your home for the highest possible price ASAP

Bought with Venugopal Ravva • Maram Realty, LLC

"My job is to find and attract mastery-based agents to the office, protect the culture, and make sure everyone is happy! "
rakan.a@firststatehometeam.com
1521 Concord Pike, Suite 102, Wilmington, DE, 19803, United States






