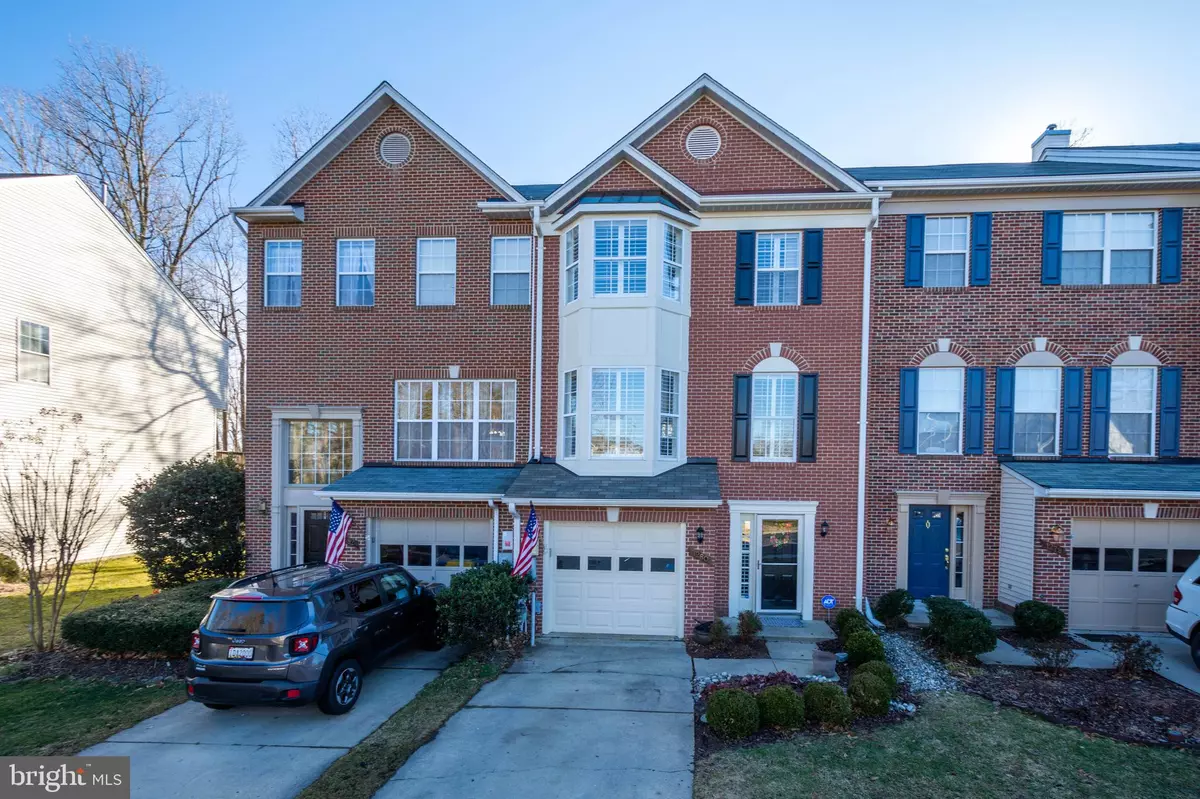$424,900
$424,900
For more information regarding the value of a property, please contact us for a free consultation.
3 Beds
2 Baths
1,704 SqFt
SOLD DATE : 04/07/2021
Key Details
Sold Price $424,900
Property Type Townhouse
Sub Type Interior Row/Townhouse
Listing Status Sold
Purchase Type For Sale
Square Footage 1,704 sqft
Price per Sqft $249
Subdivision Waterford
MLS Listing ID MDAA460450
Sold Date 04/07/21
Style Colonial
Bedrooms 3
Full Baths 1
Half Baths 1
HOA Fees $70/ann
HOA Y/N Y
Abv Grd Liv Area 1,704
Originating Board BRIGHT
Year Built 1994
Annual Tax Amount $4,153
Tax Year 2021
Lot Size 1,760 Sqft
Acres 0.04
Property Description
Pottery Barn townhome in water oriented community. This three level townhome is move in ready with freshly paint throughout. The main level features gleaming hardwood floors, an updated kitchen with gleaming stone counters and stainless steel appliances. The open floor plan includes the dining area and living room, making this an entertainers dream. Off the kitchen is a wonderful deck with a wooded view and space for cookouts and a set of steps to the back yard. The upper level features an owners suite with vaulted ceiling , a full bath accessible from the owners suite and two more generous sized bedrooms. The lower level family room with hardwood floor, recessed lighting and opens up to a backyard oasis great for entertaining or relaxation. Also on the lower level is the one car garage entrance and the laundry area. Roof & Gutters replaced in 2015, Water Heater 2016, Rear fence installed in 2013. Community amenities include fishing pier on Beards Creek, kayak storage, open fields and a tot lot. Located minutes away from Annapolis and convenient to Washington DC, Fort Meade and Baltimore, 1280 Breckenridge Circle is a wonderful place to call home! Click on the movie camera icon for 360 degree virtual tours.
Location
State MD
County Anne Arundel
Zoning R1
Interior
Interior Features Carpet, Ceiling Fan(s), Dining Area, Floor Plan - Open, Kitchen - Eat-In, Kitchen - Gourmet, Recessed Lighting, Tub Shower, Upgraded Countertops, Wood Floors, Combination Kitchen/Dining
Hot Water Natural Gas
Heating Forced Air
Cooling Central A/C
Flooring Hardwood, Carpet, Ceramic Tile
Equipment Built-In Microwave, Built-In Range, Dishwasher, Disposal, Dryer, Exhaust Fan, Oven/Range - Gas, Range Hood, Refrigerator, Washer, Water Heater, Stainless Steel Appliances
Fireplace N
Window Features Bay/Bow
Appliance Built-In Microwave, Built-In Range, Dishwasher, Disposal, Dryer, Exhaust Fan, Oven/Range - Gas, Range Hood, Refrigerator, Washer, Water Heater, Stainless Steel Appliances
Heat Source Natural Gas
Laundry Lower Floor
Exterior
Exterior Feature Patio(s)
Parking Features Garage Door Opener, Inside Access
Garage Spaces 2.0
Amenities Available Common Grounds, Tot Lots/Playground, Water/Lake Privileges
Water Access Y
Water Access Desc Fishing Allowed,Canoe/Kayak,Private Access,Swimming Allowed
Roof Type Shingle,Asphalt
Accessibility None
Porch Patio(s)
Attached Garage 1
Total Parking Spaces 2
Garage Y
Building
Story 3
Foundation Slab
Sewer Public Sewer
Water Public
Architectural Style Colonial
Level or Stories 3
Additional Building Above Grade, Below Grade
Structure Type Dry Wall,Vaulted Ceilings
New Construction N
Schools
School District Anne Arundel County Public Schools
Others
HOA Fee Include Common Area Maintenance
Senior Community No
Tax ID 020102690074948
Ownership Fee Simple
SqFt Source Assessor
Special Listing Condition Standard
Read Less Info
Want to know what your home might be worth? Contact us for a FREE valuation!

Our team is ready to help you sell your home for the highest possible price ASAP

Bought with Ryan R Briggs • Anne Arundel Properties, Inc.
"My job is to find and attract mastery-based agents to the office, protect the culture, and make sure everyone is happy! "
rakan.a@firststatehometeam.com
1521 Concord Pike, Suite 102, Wilmington, DE, 19803, United States






