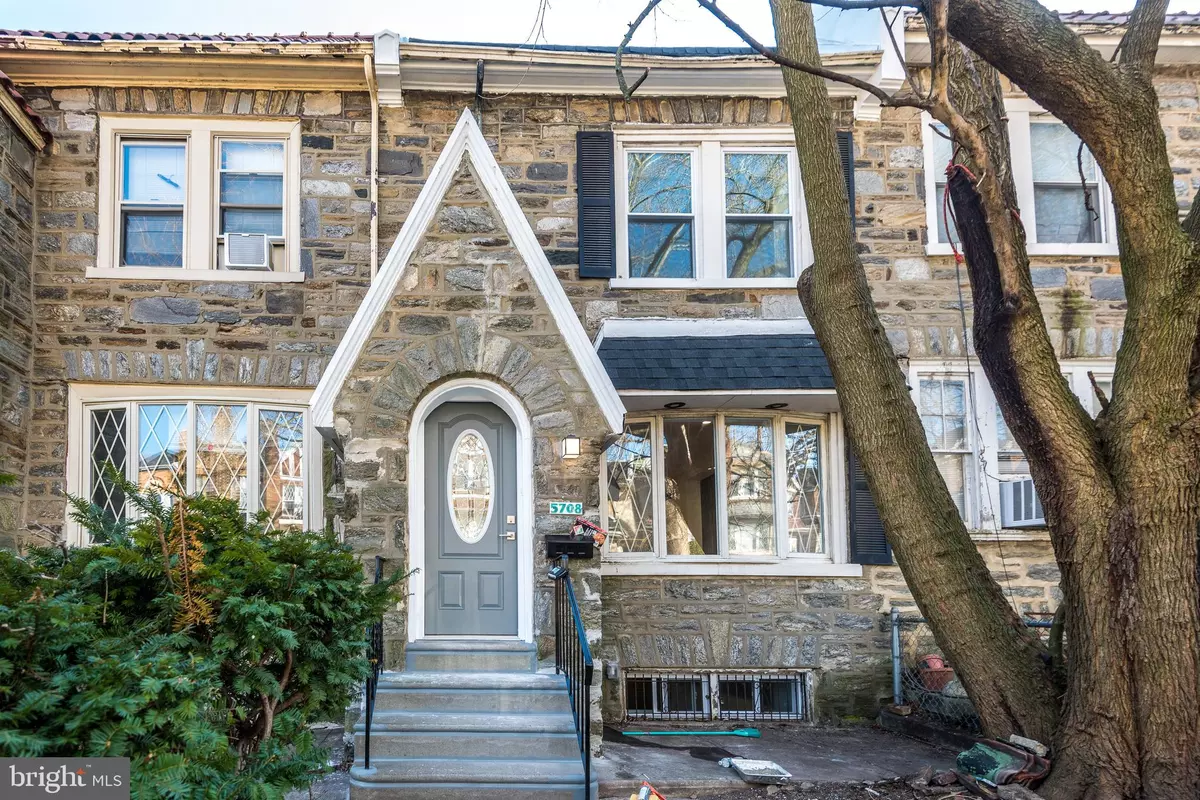$305,000
$299,000
2.0%For more information regarding the value of a property, please contact us for a free consultation.
4 Beds
3 Baths
1,760 SqFt
SOLD DATE : 03/17/2021
Key Details
Sold Price $305,000
Property Type Townhouse
Sub Type Interior Row/Townhouse
Listing Status Sold
Purchase Type For Sale
Square Footage 1,760 sqft
Price per Sqft $173
Subdivision Overbrook Park
MLS Listing ID PAPH981632
Sold Date 03/17/21
Style Straight Thru
Bedrooms 4
Full Baths 2
Half Baths 1
HOA Y/N N
Abv Grd Liv Area 1,760
Originating Board BRIGHT
Year Built 1925
Annual Tax Amount $1,919
Tax Year 2020
Lot Size 1,499 Sqft
Acres 0.03
Lot Dimensions 16.00 x 93.71
Property Description
Welcome to 5708 Woodcrest Street! A wonderful 4 bedrooms, 2.5 bathrooms, move-in ready, open concept COMPLETELY RENOVATED townhome located in the desirable neighborhood of Overbrook. Upon entering the home you will notice an abundance of natural light, large plank floors throughout the whole house, a spacious bright living room flows to an open concept kitchen that is a cook's delight. Kitchen featuring 42 inch slow close two tone cabinetry, stunning marble countertop and backsplash, all new stainless steel gas stove, built-in microwave, dishwasher, refrigerator and sink with garbage disposal. The entire first floor has recessed lighting throughout. The second level offers four large bedrooms, newly wide plank floors, new guest full bathroom. The spacious master bedroom features a new master bathroom with stall tile shower. Downstairs you will find a large finished basement with laundry area with custom tile floor, a full custom half bathroom and an entrance to a one car garage with new garage doors. Off the kitchen is a concrete covered rear patio that provides outdoor space for you to grill and relax. NEW HVAC systems. Centrally located and just minutes from Center City, Manayunk, SEPTA regional rail, numerous shopping, restaurant, entertainment venues, universities and park. Schedule your visit now before this property becomes someone else's dream home!
Location
State PA
County Philadelphia
Area 19131 (19131)
Zoning RSA5
Rooms
Basement Partial
Main Level Bedrooms 4
Interior
Hot Water Electric
Heating Central
Cooling Central A/C
Equipment Dishwasher, Disposal, Built-In Microwave, Energy Efficient Appliances, Oven - Self Cleaning, Oven/Range - Gas, Refrigerator, Stainless Steel Appliances
Appliance Dishwasher, Disposal, Built-In Microwave, Energy Efficient Appliances, Oven - Self Cleaning, Oven/Range - Gas, Refrigerator, Stainless Steel Appliances
Heat Source Natural Gas
Exterior
Parking Features Garage - Rear Entry
Garage Spaces 2.0
Water Access N
Accessibility None
Attached Garage 1
Total Parking Spaces 2
Garage Y
Building
Story 2
Sewer Public Sewer
Water Public
Architectural Style Straight Thru
Level or Stories 2
Additional Building Above Grade, Below Grade
New Construction N
Schools
School District The School District Of Philadelphia
Others
Senior Community No
Tax ID 522142300
Ownership Fee Simple
SqFt Source Assessor
Acceptable Financing Cash, Conventional, FHA
Listing Terms Cash, Conventional, FHA
Financing Cash,Conventional,FHA
Special Listing Condition Standard
Read Less Info
Want to know what your home might be worth? Contact us for a FREE valuation!

Our team is ready to help you sell your home for the highest possible price ASAP

Bought with Alena Stolyar • RE/MAX Elite
"My job is to find and attract mastery-based agents to the office, protect the culture, and make sure everyone is happy! "
rakan.a@firststatehometeam.com
1521 Concord Pike, Suite 102, Wilmington, DE, 19803, United States






