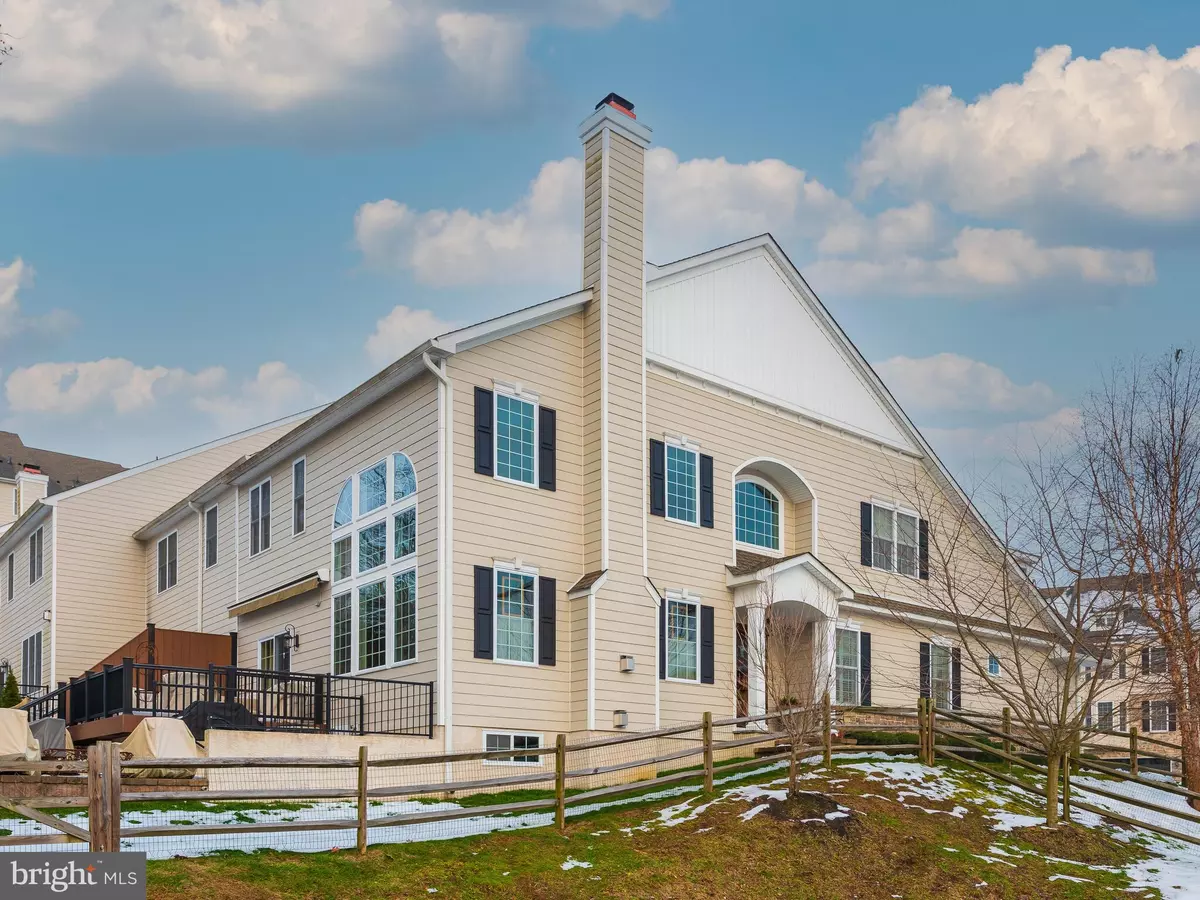$737,000
$749,000
1.6%For more information regarding the value of a property, please contact us for a free consultation.
4 Beds
4 Baths
4,896 SqFt
SOLD DATE : 03/03/2021
Key Details
Sold Price $737,000
Property Type Townhouse
Sub Type End of Row/Townhouse
Listing Status Sold
Purchase Type For Sale
Square Footage 4,896 sqft
Price per Sqft $150
Subdivision Ravenscliff
MLS Listing ID PADE537092
Sold Date 03/03/21
Style Carriage House
Bedrooms 4
Full Baths 3
Half Baths 1
HOA Fees $325/mo
HOA Y/N Y
Abv Grd Liv Area 4,896
Originating Board BRIGHT
Year Built 2012
Annual Tax Amount $9,319
Tax Year 2019
Lot Size 2,400 Sqft
Acres 0.06
Lot Dimensions 0.00 x 0.00
Property Description
Don't miss this luxurious end unit Carriage Home with over 4,000 sq. ft of living space. Located in the sought after Ravenscliff Community on a private, premium lot, this Benson built Wellington Model has over $200,000 in builder upgrades. From the impressive entrance the soaring two story arched window drenches the main level with natural light bringing in serene views of he tranquil outdoors. Spectacular gourmet kitchen is open to large great room with custom built ins featuring a stone fireplace. Coffered ceiling and crown molding add to the elegance. Kitchen is an entertainers delight with an abundance of custom cabinetry, GE Profile appliances, double oven, wine refrigerator and Miele cafe beverage center. Plenty of space for guest to gather around the large granite island. Sizable deck off the kitchen provides open space for entertaining. Outdoor space was well thought out to combine lower level patio. Retractable awning covers upper level space. This home also features a main level owners suite with lavish bath. Two large walk in closets, tray ceiling and wainscot add to the meticulous details. Beautiful wide planked, hand scraped hardwood flooring throughout main and upper level. Upper level is spacious and perfect for working from home, home gym and guests. Loft area, den/study and two nice sized bedrooms with Jack n Jill Bath. The finished, daylight lower level is also impressive with custom built in bookshelves, gas fireplace and large entertaining space with full bar (w/dishwasher), billiards room and full bath. Plenty of storage as well. Main level laundry room has access to two car garage. Outstanding home loaded with designer upgrades in every room. Conveniently located to Phila. Airport, Center City Philadelphia, downtown Media dining and shopping.
Location
State PA
County Delaware
Area Marple Twp (10425)
Zoning R-10
Rooms
Other Rooms Primary Bedroom, Bedroom 2, Kitchen, Game Room, Family Room, Bedroom 1, Study, Exercise Room, Great Room, Laundry, Loft
Basement Full, Daylight, Partial, Fully Finished, Outside Entrance, Sump Pump
Main Level Bedrooms 1
Interior
Interior Features Bar, Built-Ins, Entry Level Bedroom, Kitchen - Gourmet, Kitchen - Island
Hot Water Propane
Heating Forced Air
Cooling Central A/C
Flooring Hardwood, Partially Carpeted
Fireplaces Number 2
Fireplaces Type Gas/Propane
Equipment Oven - Double
Fireplace Y
Appliance Oven - Double
Heat Source Natural Gas
Laundry Main Floor
Exterior
Exterior Feature Deck(s), Patio(s)
Garage Inside Access
Garage Spaces 4.0
Water Access N
Roof Type Architectural Shingle
Accessibility None
Porch Deck(s), Patio(s)
Attached Garage 2
Total Parking Spaces 4
Garage Y
Building
Story 2
Sewer Public Sewer
Water Public
Architectural Style Carriage House
Level or Stories 2
Additional Building Above Grade, Below Grade
Structure Type 2 Story Ceilings,9'+ Ceilings,Tray Ceilings
New Construction N
Schools
Elementary Schools Loomis
Middle Schools Paxon Hollow
High Schools Marple Newtown
School District Marple Newtown
Others
Pets Allowed Y
HOA Fee Include Common Area Maintenance,Lawn Maintenance,Snow Removal
Senior Community No
Tax ID 25-00-04623-15
Ownership Fee Simple
SqFt Source Assessor
Acceptable Financing Cash, Conventional
Listing Terms Cash, Conventional
Financing Cash,Conventional
Special Listing Condition Standard
Pets Description Size/Weight Restriction
Read Less Info
Want to know what your home might be worth? Contact us for a FREE valuation!

Our team is ready to help you sell your home for the highest possible price ASAP

Bought with Lori L DiFerdinando • Coldwell Banker Realty

"My job is to find and attract mastery-based agents to the office, protect the culture, and make sure everyone is happy! "
rakan.a@firststatehometeam.com
1521 Concord Pike, Suite 102, Wilmington, DE, 19803, United States






