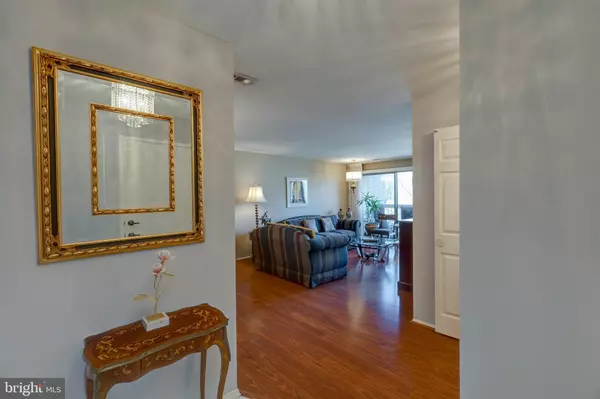$342,500
$350,000
2.1%For more information regarding the value of a property, please contact us for a free consultation.
3 Beds
2 Baths
1,740 SqFt
SOLD DATE : 03/01/2021
Key Details
Sold Price $342,500
Property Type Condo
Sub Type Condo/Co-op
Listing Status Sold
Purchase Type For Sale
Square Footage 1,740 sqft
Price per Sqft $196
Subdivision Treebrooke Condominium
MLS Listing ID VAFX1165198
Sold Date 03/01/21
Style Unit/Flat
Bedrooms 3
Full Baths 2
Condo Fees $827/mo
HOA Y/N N
Abv Grd Liv Area 1,740
Originating Board BRIGHT
Year Built 1974
Annual Tax Amount $3,897
Tax Year 2020
Property Description
TIME TO BUY IS NOW! Interest rates are slowly climbing! Absolutely IMMACULATE property is SPOTLESS from top to bottom! Pride of ownership shown! New Elevator 2020! There is an UNDERGROUND GARAGE spot #212 conveys. Washer & Dryer in Unit! Transportation close with both bus & metro! Close proximity to everything such as supermarkets, various restaurants, Fire dept, schools, drugstores, healthcare & personal services! Borge Street park right across the road! While the area is full of life and always lively, this brick unit is so pleasantly quiet inside one would think you are the only one living here! Not only is this one of the largest units with just under 1800 sq ft of living space, it is safe and building secure! Listing features include 3 bedrooms, 2 full baths, beautiful views from every room & 12 storage closets...YES, 12!! If you need space, storage, amenities, a garage and want to be close to everything from shopping to transportation LOOK NO FURTHER! Upon entering this beauty you will be greeted by the foyer's shiny marble floors, the most gorgeous chandeliers and a perfectly located coat closet ideal for you & your guests. You will also be amazed by the amount of natural sunlight throughout this flat making it feel so bright & airy! The room opens up to a dining /living room combo with a grand terrace to enjoy that aromatic, steamy cup of morning coffee or tea! If you love to grow your own herbs or flowers your green thumb will be in paradise!! Perfect outdoor area to sit and relax while you take in the breathtaking view of the park and common grounds!! Galley style kitchen with an eat in breakfast nook, pantry, stunning one by one hand placed mosaic tile backsplash, new kitchen faucet and a sizable custom cabinet like no other to store all your kitchen essentials! Down the hall you will find a walk in laundry room with shelving, more storage, hallway bath with seamless shower sliding doors, bathroom cabinet with multiple drawers and two secondary bedrooms. Both bedrooms are generously sized with ample closet space, built ins & large windows all with beautiful views of the park! At the end of the hall you will be delighted to see the size of the owners suite which again has ample storage with three closets, large picture window with nature views, a perfectly sized dressing room or make up area, and a full private bath! Wait there is more! No need to worry about those stormy days as the underground parking with an additional storage unit literally has you covered! Guest parking? No worries as above ground guest parking is abundant for all your family & friends! Last but not least, are the wonderful amenities which include a community pool, workout center, clubhouse, tennis courts and more! Why wait as we are certain this beautiful home will check all the boxes!
Location
State VA
County Fairfax
Zoning 320
Rooms
Main Level Bedrooms 3
Interior
Interior Features Carpet, Ceiling Fan(s), Combination Dining/Living, Dining Area, Elevator, Flat, Floor Plan - Open, Intercom, Kitchen - Eat-In, Pantry, Window Treatments, Wood Floors, Built-Ins
Hot Water Electric
Cooling Central A/C, Ceiling Fan(s), Programmable Thermostat
Equipment Built-In Range, Dishwasher, Disposal, Dryer, Icemaker, Microwave, Refrigerator, Washer, Water Heater
Fireplace N
Window Features Sliding,Screens
Appliance Built-In Range, Dishwasher, Disposal, Dryer, Icemaker, Microwave, Refrigerator, Washer, Water Heater
Heat Source Electric, Central
Laundry Washer In Unit, Dryer In Unit
Exterior
Exterior Feature Balcony
Parking Features Additional Storage Area, Basement Garage, Garage Door Opener, Underground, Garage - Side Entry
Garage Spaces 1.0
Parking On Site 1
Utilities Available Water Available, Other
Amenities Available Elevator, Jog/Walk Path, Meeting Room, Pool - Outdoor, Common Grounds, Extra Storage, Tennis Courts, Club House
Water Access N
View Trees/Woods, Street
Accessibility Other Bath Mod, Grab Bars Mod, Elevator, Doors - Swing In
Porch Balcony
Total Parking Spaces 1
Garage N
Building
Story 1
Unit Features Garden 1 - 4 Floors
Sewer Public Septic
Water Community
Architectural Style Unit/Flat
Level or Stories 1
Additional Building Above Grade, Below Grade
New Construction N
Schools
School District Fairfax County Public Schools
Others
Pets Allowed Y
HOA Fee Include Common Area Maintenance,Ext Bldg Maint,Lawn Maintenance,Trash,Water,Pool(s),Management,Recreation Facility,Insurance
Senior Community No
Tax ID 0474 09040212
Ownership Condominium
Security Features Intercom,Main Entrance Lock
Acceptable Financing Cash, Conventional
Listing Terms Cash, Conventional
Financing Cash,Conventional
Special Listing Condition Standard
Pets Allowed Case by Case Basis, Size/Weight Restriction
Read Less Info
Want to know what your home might be worth? Contact us for a FREE valuation!

Our team is ready to help you sell your home for the highest possible price ASAP

Bought with Heidi E Swenson • Samson Properties
"My job is to find and attract mastery-based agents to the office, protect the culture, and make sure everyone is happy! "
rakan.a@firststatehometeam.com
1521 Concord Pike, Suite 102, Wilmington, DE, 19803, United States






