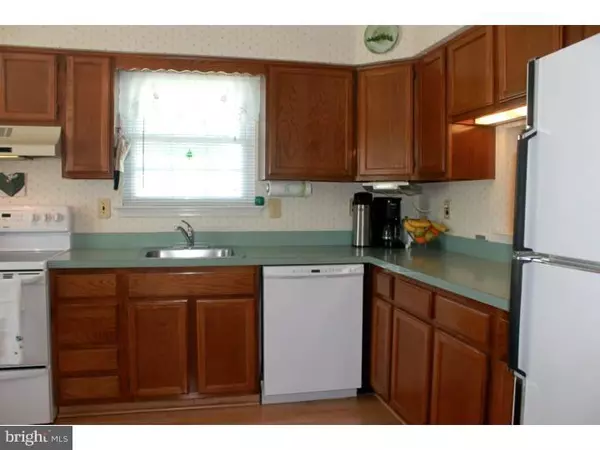$197,000
$188,000
4.8%For more information regarding the value of a property, please contact us for a free consultation.
2 Beds
2 Baths
1,324 SqFt
SOLD DATE : 05/14/2014
Key Details
Sold Price $197,000
Property Type Single Family Home
Sub Type Detached
Listing Status Sold
Purchase Type For Sale
Square Footage 1,324 sqft
Price per Sqft $148
Subdivision Holiday Village
MLS Listing ID 1002829972
Sold Date 05/14/14
Style Ranch/Rambler
Bedrooms 2
Full Baths 2
HOA Fees $95/mo
HOA Y/N Y
Abv Grd Liv Area 1,324
Originating Board TREND
Year Built 1986
Annual Tax Amount $5,451
Tax Year 2013
Lot Size 5,520 Sqft
Acres 0.13
Property Description
Inviting, Bright, and Updated Ranch in Holiday Village. Enjoy the water and wildlife views from the back covered deck or sip coffee out front on your private porch! Heater & hot water heater both 3 years old, Roof 1 year old, all windows replaced 2 years ago. The eat-in kitchen offers tons of sunlight and plenty of counter space as well as a 3 year old electric range & 1 yr old dishwasher! Spacious combo Living & Dining Room offers wall sconce lighting, Rear den features 3 sliding doors and access to the covered deck and outdoor enjoyment! This home also includes a Master Bedroom with a walk-in closet, vanity area, and full bath with stall shower. Hall full bath with tub, laundry/utility room (washer only a few months old), and 2nd Bedroom. Also included is the garage to office conversion which is a wonderful space, pull down attic stairs to the floored attic storage space, and plenty of main floor closets! This is a MUST SEE!
Location
State NJ
County Burlington
Area Mount Laurel Twp (20324)
Zoning RES
Rooms
Other Rooms Living Room, Primary Bedroom, Kitchen, Family Room, Bedroom 1, Other, Attic
Interior
Interior Features Primary Bath(s), Ceiling Fan(s), Kitchen - Eat-In
Hot Water Electric
Heating Gas, Forced Air
Cooling Central A/C
Flooring Fully Carpeted, Vinyl
Equipment Built-In Range, Dishwasher, Refrigerator, Disposal, Built-In Microwave
Fireplace N
Window Features Energy Efficient,Replacement
Appliance Built-In Range, Dishwasher, Refrigerator, Disposal, Built-In Microwave
Heat Source Natural Gas
Laundry Main Floor
Exterior
Exterior Feature Deck(s), Porch(es)
Garage Spaces 1.0
Utilities Available Cable TV
Amenities Available Swimming Pool, Tennis Courts, Club House
Waterfront N
Water Access N
View Water
Accessibility None
Porch Deck(s), Porch(es)
Total Parking Spaces 1
Garage N
Building
Story 1
Sewer Public Sewer
Water Public
Architectural Style Ranch/Rambler
Level or Stories 1
Additional Building Above Grade
New Construction N
Schools
School District Mount Laurel Township Public Schools
Others
HOA Fee Include Pool(s),Common Area Maintenance,Lawn Maintenance,Snow Removal,Health Club
Senior Community Yes
Tax ID 24-01501-00016
Ownership Fee Simple
Read Less Info
Want to know what your home might be worth? Contact us for a FREE valuation!

Our team is ready to help you sell your home for the highest possible price ASAP

Bought with Linda Joseph • BHHS Fox & Roach-Marlton

"My job is to find and attract mastery-based agents to the office, protect the culture, and make sure everyone is happy! "
rakan.a@firststatehometeam.com
1521 Concord Pike, Suite 102, Wilmington, DE, 19803, United States






