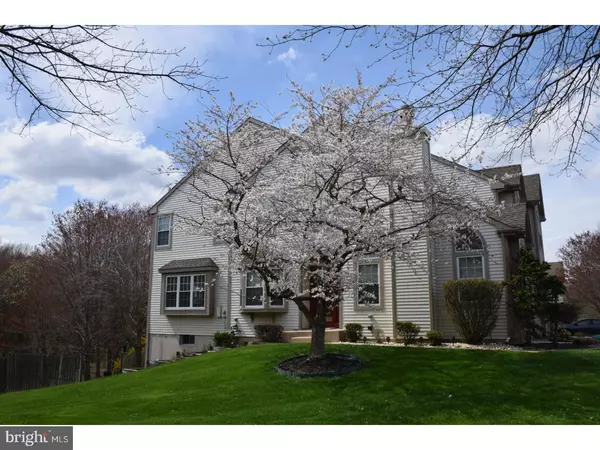$280,000
$294,000
4.8%For more information regarding the value of a property, please contact us for a free consultation.
3 Beds
3 Baths
1,894 SqFt
SOLD DATE : 05/25/2018
Key Details
Sold Price $280,000
Property Type Townhouse
Sub Type Interior Row/Townhouse
Listing Status Sold
Purchase Type For Sale
Square Footage 1,894 sqft
Price per Sqft $147
Subdivision Laurel Creek
MLS Listing ID 1000220970
Sold Date 05/25/18
Style Colonial
Bedrooms 3
Full Baths 2
Half Baths 1
HOA Fees $14/ann
HOA Y/N Y
Abv Grd Liv Area 1,894
Originating Board TREND
Year Built 1990
Annual Tax Amount $6,838
Tax Year 2017
Lot Size 9,004 Sqft
Acres 0.21
Lot Dimensions .21
Property Description
Sellers are looking for a buyer who will give them some time to find another home. This end unit, 3 bedroom, 2 1/2 bath townhome has a finished basement, backs to woods, and has been beautifully maintained. The sellers have replaced carpeting, windows, heater, hot water heater, and roof. Some of the features include, hardwood flooring, recessed lights, Hunter Douglas pleated shades, ceiling fans & gas hook up for cooking, Enter a light filled foyer then access Living Room with vaulted ceiling, 5 double hung windows plus 2 crescent windows, fireplace, neutral walls and carpeting. The foyer also leads to the Dining Room which features a bay window,neutral walls and carpeting plus recessed lighting. Continue to the Kitchen which is accented by hardwood flooring, a center island with Corian counter tops, a full appliance package, and a pantry. The hardwood flooring continues through the eating area and Family Room where windows display beautiful views of the woods and wildlife. The Powder Room has a new granite vanity and Kohler fixtures. On the upper level double doors from the Master Bedroom lead to a Master Bath with a beautiful new double vanity and a stunning marble top with 2 sinks. The large Master Bedroom has a ceiling fan and neutral carpeting and there are 2 more spacious bedrooms and another full bath on the upper level. The Lower Level is finished with two large rooms for recreation, entertainment or seclusion, and there are 3 storage closets, shelving and a Utility Room. The outside features a totally rebuilt chimney, patio with retractable awning, new fencing, new garage door, and new gutters. This is an exceptional townhome where it just feels like a home. It is exceptionally well maintained, and has an exceptional location. You'll find it was worth the wait.
Location
State NJ
County Burlington
Area Mount Laurel Twp (20324)
Zoning RESID
Rooms
Other Rooms Living Room, Dining Room, Primary Bedroom, Bedroom 2, Kitchen, Family Room, Bedroom 1, Laundry, Other, Attic
Basement Full, Fully Finished
Interior
Interior Features Primary Bath(s), Kitchen - Island, Butlers Pantry, Skylight(s), Ceiling Fan(s), Kitchen - Eat-In
Hot Water Natural Gas
Heating Gas, Forced Air
Cooling Central A/C
Flooring Wood, Fully Carpeted, Tile/Brick
Fireplaces Number 1
Equipment Built-In Range, Dishwasher, Disposal, Built-In Microwave
Fireplace Y
Window Features Bay/Bow,Replacement
Appliance Built-In Range, Dishwasher, Disposal, Built-In Microwave
Heat Source Natural Gas
Laundry Main Floor
Exterior
Exterior Feature Patio(s)
Garage Spaces 3.0
Waterfront N
Water Access N
Roof Type Pitched
Accessibility None
Porch Patio(s)
Attached Garage 1
Total Parking Spaces 3
Garage Y
Building
Lot Description Corner
Story 2
Foundation Brick/Mortar
Sewer Public Sewer
Water Public
Architectural Style Colonial
Level or Stories 2
Additional Building Above Grade
New Construction N
Schools
High Schools Lenape
School District Lenape Regional High
Others
Senior Community No
Tax ID 24-00310 05-00042
Ownership Condominium
Acceptable Financing Conventional, VA, FHA 203(b)
Listing Terms Conventional, VA, FHA 203(b)
Financing Conventional,VA,FHA 203(b)
Read Less Info
Want to know what your home might be worth? Contact us for a FREE valuation!

Our team is ready to help you sell your home for the highest possible price ASAP

Bought with Premal P Parekh • RE/MAX Preferred - Marlton

"My job is to find and attract mastery-based agents to the office, protect the culture, and make sure everyone is happy! "
rakan.a@firststatehometeam.com
1521 Concord Pike, Suite 102, Wilmington, DE, 19803, United States






