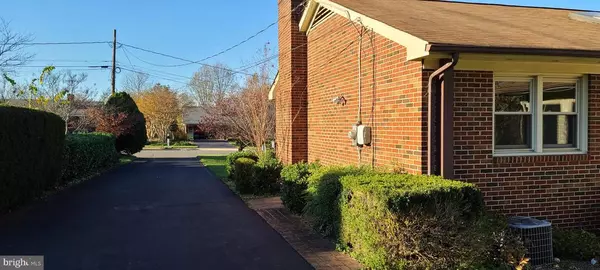$465,501
$450,000
3.4%For more information regarding the value of a property, please contact us for a free consultation.
4 Beds
3 Baths
3,376 SqFt
SOLD DATE : 02/05/2021
Key Details
Sold Price $465,501
Property Type Single Family Home
Sub Type Detached
Listing Status Sold
Purchase Type For Sale
Square Footage 3,376 sqft
Price per Sqft $137
Subdivision Liberia Woods
MLS Listing ID VAMN140966
Sold Date 02/05/21
Style Ranch/Rambler
Bedrooms 4
Full Baths 3
HOA Y/N N
Abv Grd Liv Area 1,688
Originating Board BRIGHT
Year Built 1965
Annual Tax Amount $5,837
Tax Year 2020
Lot Size 0.391 Acres
Acres 0.39
Property Description
Original Owners Selling Family Home in Manassas City looking for immediate sale! Over 3,300 SqFt of finished living space, 4 Bedrooms, 3 Full Baths, Beautiful Hardwood Floors, Florida Sun Room, Fully Finished Basement, Family Room, Game Room with Billiard Table, 2 Gas burning Fireplaces, Large Laundry Room and Storage, Large Workshop, Large Utility Room, built in bookshelves, gun cabinet. Beautiful yard with mature landscaping. Property in old well established neighborhood near transportation, shopping, hospital, medical. Home is Sold as Is! Must Wear Masks while Indoors!
Location
State VA
County Manassas City
Zoning R1
Rooms
Other Rooms Living Room, Dining Room, Primary Bedroom, Bedroom 2, Bedroom 3, Bedroom 4, Kitchen, Game Room, Family Room, Foyer, Sun/Florida Room, Laundry, Utility Room, Workshop, Bathroom 1, Bathroom 2
Basement Connecting Stairway, Daylight, Partial, Fully Finished, Heated, Improved, Interior Access, Outside Entrance, Rear Entrance, Walkout Level, Walkout Stairs, Windows, Workshop, Other
Main Level Bedrooms 3
Interior
Interior Features Built-Ins, Ceiling Fan(s), Carpet, Breakfast Area, Chair Railings, Floor Plan - Traditional, Kitchen - Country, Kitchen - Eat-In, Kitchen - Table Space, Primary Bath(s), Skylight(s), Stall Shower, Tub Shower, Wood Floors
Hot Water Natural Gas
Heating Baseboard - Hot Water
Cooling Central A/C
Flooring Carpet, Concrete, Hardwood, Tile/Brick, Wood
Fireplaces Number 2
Fireplaces Type Gas/Propane
Equipment Built-In Microwave, Cooktop, Dishwasher, Dryer - Electric, Exhaust Fan, Oven - Single, Oven - Wall, Oven/Range - Electric, Refrigerator, Water Heater
Fireplace Y
Window Features Skylights,Storm,Wood Frame
Appliance Built-In Microwave, Cooktop, Dishwasher, Dryer - Electric, Exhaust Fan, Oven - Single, Oven - Wall, Oven/Range - Electric, Refrigerator, Water Heater
Heat Source Natural Gas
Laundry Basement, Dryer In Unit, Hookup, Lower Floor
Exterior
Utilities Available Natural Gas Available, Cable TV Available, Phone Available
Water Access N
View Garden/Lawn, Street
Roof Type Asphalt
Accessibility None
Garage N
Building
Story 2
Sewer Public Sewer
Water Public
Architectural Style Ranch/Rambler
Level or Stories 2
Additional Building Above Grade, Below Grade
Structure Type Dry Wall
New Construction N
Schools
Elementary Schools Call School Board
Middle Schools Call School Board
High Schools Call School Board
School District Manassas City Public Schools
Others
Senior Community No
Tax ID 11220005
Ownership Fee Simple
SqFt Source Assessor
Security Features Security System
Acceptable Financing Conventional
Horse Property N
Listing Terms Conventional
Financing Conventional
Special Listing Condition Standard
Read Less Info
Want to know what your home might be worth? Contact us for a FREE valuation!

Our team is ready to help you sell your home for the highest possible price ASAP

Bought with Nancy Matisoff • Long & Foster Real Estate, Inc.

"My job is to find and attract mastery-based agents to the office, protect the culture, and make sure everyone is happy! "
rakan.a@firststatehometeam.com
1521 Concord Pike, Suite 102, Wilmington, DE, 19803, United States






