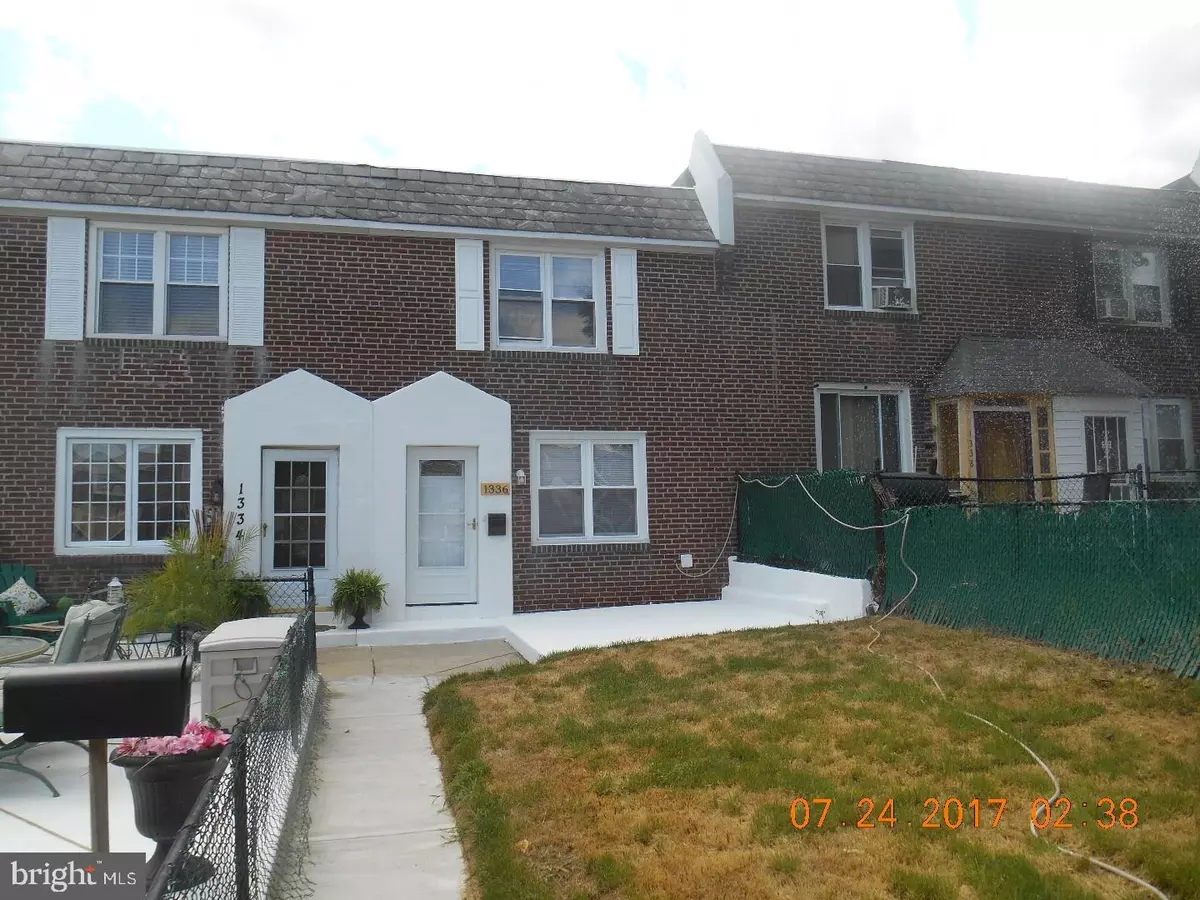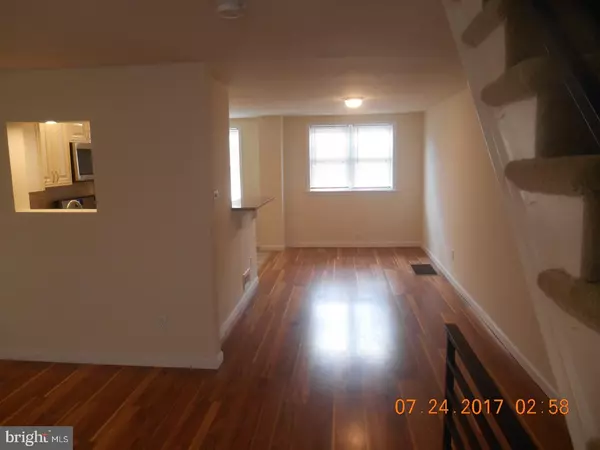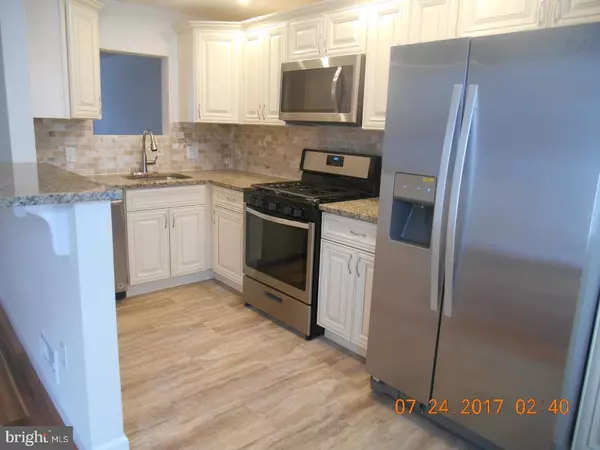$179,900
$184,900
2.7%For more information regarding the value of a property, please contact us for a free consultation.
4 Beds
2 Baths
1,300 SqFt
SOLD DATE : 09/06/2017
Key Details
Sold Price $179,900
Property Type Townhouse
Sub Type Interior Row/Townhouse
Listing Status Sold
Purchase Type For Sale
Square Footage 1,300 sqft
Price per Sqft $138
Subdivision Overbrook Park
MLS Listing ID 1003257191
Sold Date 09/06/17
Style Traditional,Straight Thru
Bedrooms 4
Full Baths 2
HOA Y/N N
Abv Grd Liv Area 1,300
Originating Board TREND
Year Built 1949
Annual Tax Amount $1,789
Tax Year 2017
Lot Size 1,590 Sqft
Acres 0.04
Lot Dimensions 16X100
Property Description
Beautifully renovated home in the desirable neighborhood of Overbrook Park. This home offers 3-4 bedrooms and 2 full baths. The new kitchen has gorgeous premium cabinets with self closing doors and drawers, crown molding, and a built in pantry. Granite counter tops are accented by an Italian Stone backsplash. The under mount sink with pull down faucet, new stainless appliances, and a granite breakfast bar complete this beautiful space. New hardwood flooring through the first floor. Second floor has 3 spacious bedrooms with plenty of closet space. Hall bath is new with modern fixtures, new tile, and a large hall closet. The walk-out basement is a great space which can be used as an In-Law Suite with a fourth bedroom. This room is also the perfect place for a home office or den. The basement also has a newly renovated, full bath with a stand up shower and all new fixtures. The water heater is an energy saving Bosch instant hot system. The heating/central air system is brand new. The roof is new as well and comes with a 10 year warranty. A concrete front patio for entertaining completes this home. You really must see this home...move right in.
Location
State PA
County Philadelphia
Area 19151 (19151)
Zoning RSA5
Rooms
Other Rooms Living Room, Dining Room, Primary Bedroom, Bedroom 2, Bedroom 3, Kitchen, Family Room, Bedroom 1
Basement Partial, Outside Entrance, Fully Finished
Interior
Interior Features Kitchen - Island, Butlers Pantry, Stall Shower, Kitchen - Eat-In
Hot Water Natural Gas
Heating Gas, Forced Air
Cooling Central A/C
Flooring Wood, Fully Carpeted
Equipment Dishwasher, Refrigerator, Disposal
Fireplace N
Window Features Energy Efficient
Appliance Dishwasher, Refrigerator, Disposal
Heat Source Natural Gas
Laundry Basement
Exterior
Exterior Feature Patio(s)
Water Access N
Roof Type Flat
Accessibility None
Porch Patio(s)
Garage N
Building
Lot Description Front Yard
Story 2
Foundation Concrete Perimeter, Brick/Mortar
Sewer Public Sewer
Water Public
Architectural Style Traditional, Straight Thru
Level or Stories 2
Additional Building Above Grade
New Construction N
Schools
School District The School District Of Philadelphia
Others
Senior Community No
Tax ID 343306600
Ownership Fee Simple
Acceptable Financing Conventional
Listing Terms Conventional
Financing Conventional
Read Less Info
Want to know what your home might be worth? Contact us for a FREE valuation!

Our team is ready to help you sell your home for the highest possible price ASAP

Bought with Raymond M Peslar Jr. • KW Philly
"My job is to find and attract mastery-based agents to the office, protect the culture, and make sure everyone is happy! "
rakan.a@firststatehometeam.com
1521 Concord Pike, Suite 102, Wilmington, DE, 19803, United States






